1150 Homestead Drive, Burlington, WA 98233
Local realty services provided by:Knipe Realty ERA Powered
Listed by: ron d. van pelt
Office: elite edge real estate, inc
MLS#:2413570
Source:NWMLS
1150 Homestead Drive,Burlington, WA 98233
$615,000
- 3 Beds
- 3 Baths
- 2,062 sq. ft.
- Single family
- Pending
Price summary
- Price:$615,000
- Price per sq. ft.:$298.25
- Monthly HOA dues:$10
About this home
Top condition, one owner, 2 story craftsman in desirable central Burlington area. 3 beds 2.5 baths + 4th bedroom/multi use room with closet. Formal living room with gas fireplace, Gorgeous maple kitchen with, abundant storage, granite and stainless steel appliances. Adjacent family room, slider to concrete patio & large, sunny south facing, fully fenced yard. Garage with work space, 90% efficient gas furnace & AC. Upstairs, spacious primary bedroom w/ 5pc bath (walk in Shower and Soaker tub) and walk in closet. 2nd/3rd bedrooms are nice sized, one with walk in closet. Hardwood plank flooring and carpet. Perfectly located near 2 city parks, schools and shopping.
Contact an agent
Home facts
- Year built:2004
- Listing ID #:2413570
- Updated:November 11, 2025 at 09:09 AM
Rooms and interior
- Bedrooms:3
- Total bathrooms:3
- Full bathrooms:2
- Half bathrooms:1
- Living area:2,062 sq. ft.
Heating and cooling
- Cooling:90%+ High Efficiency, Central A/C
- Heating:Forced Air
Structure and exterior
- Roof:Composition
- Year built:2004
- Building area:2,062 sq. ft.
- Lot area:0.19 Acres
Schools
- High school:Burlington Edison Hi
Utilities
- Water:Public
- Sewer:Available
Finances and disclosures
- Price:$615,000
- Price per sq. ft.:$298.25
- Tax amount:$4,592 (2025)
New listings near 1150 Homestead Drive
- New
 $625,000Active3 beds 2 baths1,472 sq. ft.
$625,000Active3 beds 2 baths1,472 sq. ft.10634 Peter Anderson Road, Burlington, WA 98233
MLS# 2453696Listed by: WINDERMERE RE ANACORTES PROP. - New
 $395,900Active2 beds 3 baths1,148 sq. ft.
$395,900Active2 beds 3 baths1,148 sq. ft.452 Oak Hill Lane, Burlington, WA 98233
MLS# 2447524Listed by: LANDED GENTRY DEVELOPMENT INC - New
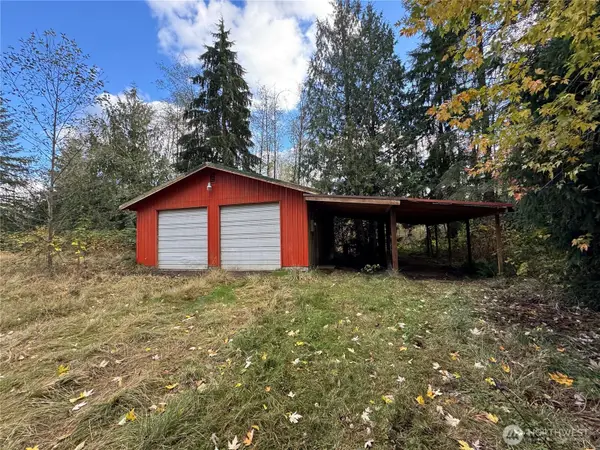 $299,950Active2 beds 1 baths1,188 sq. ft.
$299,950Active2 beds 1 baths1,188 sq. ft.3408 Old Hwy 99 North Road, Burlington, WA 98233
MLS# 2452975Listed by: COMPASS - New
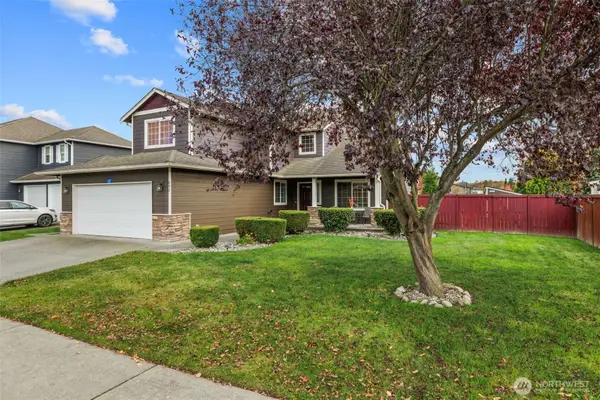 $720,000Active4 beds 3 baths2,186 sq. ft.
$720,000Active4 beds 3 baths2,186 sq. ft.692 Hamlin Place, Burlington, WA 98233
MLS# 2448648Listed by: CENTURY 21 REAL ESTATE CENTER 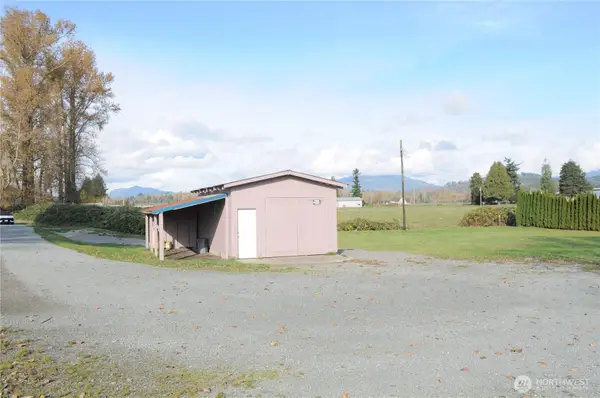 $175,000Pending0.84 Acres
$175,000Pending0.84 Acres9181 Belleville Road, Burlington, WA 98233
MLS# 2451869Listed by: JOHN L. SCOTT ANACORTES- New
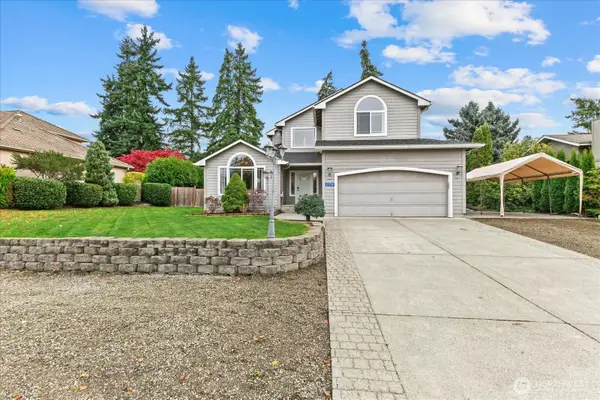 $599,900Active3 beds 3 baths1,739 sq. ft.
$599,900Active3 beds 3 baths1,739 sq. ft.12759 Eagle Drive, Burlington, WA 98233
MLS# 2449092Listed by: INTEGRIS REAL ESTATE - New
 $325,000Active2 beds 1 baths614 sq. ft.
$325,000Active2 beds 1 baths614 sq. ft.1162 Sinclair Way #55, Burlington, WA 98233
MLS# 2451295Listed by: LATHAM REALTY UNLIMITED INC 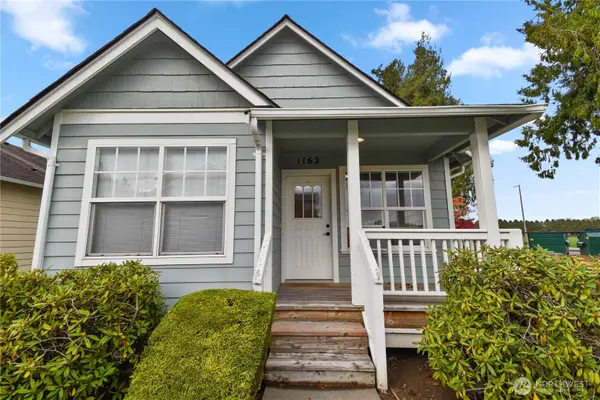 $325,000Active2 beds 1 baths614 sq. ft.
$325,000Active2 beds 1 baths614 sq. ft.1162 Sinclair Way #55, Burlington, WA 98233
MLS# 2451138Listed by: LATHAM REALTY UNLIMITED INC $600,000Pending3 beds 1 baths1,215 sq. ft.
$600,000Pending3 beds 1 baths1,215 sq. ft.1726 Lewalice Lane, Burlington, WA 98233
MLS# 2448372Listed by: REDFIN $699,000Pending3 beds 2 baths2,005 sq. ft.
$699,000Pending3 beds 2 baths2,005 sq. ft.12551 Wedgewood Drive, Burlington, WA 98233
MLS# 2448541Listed by: COMPASS
