- ERA
- Washington
- Burlington
- 12454 Gwen Drive #13
12454 Gwen Drive #13, Burlington, WA 98233
Local realty services provided by:Knipe Realty ERA Powered
Listed by: pamela leamer
Office: brown mcmillen real estate
MLS#:2477974
Source:NWMLS
12454 Gwen Drive #13,Burlington, WA 98233
$530,000
- 2 Beds
- 2 Baths
- 1,182 sq. ft.
- Condominium
- Active
Price summary
- Price:$530,000
- Price per sq. ft.:$448.39
- Monthly HOA dues:$350
About this home
Beautifully Updated One-Level Condo on the Fairway! This stylish 2-bdrm, 1.5 bath condo offers 1182 sq ft of comfortable living and quality finishes throughout. Private garage attached with attic storage. The kitchen is a chef's delight with stainless appliances, custom wood cabinets, gas range with a custom hood fan. Hardwood flooring throughout adds to the custom finishes. The luxurious 5 piece bath has heated tile flooring, 2 sink vanity, a walk-in tiled shower and a soaking tub. The Powder Bath is a nice addition to this home. Recent community updates since 2021 include a new roof and gutter system, exterior paint and fully replaced paving throughout complex, providing peace of mind for many years to come! Low Maintenance Living! Monthly dues of $350.00 cover essentials - basic cable, high-speed internet, water, sewer, garbage, roof cleaning & all common area lawn and garden care. New R-60 insulation in attic was installed recently. Gas stub for barbecue on patio.
Contact an agent
Home facts
- Year built:1980
- Listing ID #:2477974
- Updated:February 10, 2026 at 04:12 AM
Rooms and interior
- Bedrooms:2
- Total bathrooms:2
- Full bathrooms:1
- Half bathrooms:1
- Living area:1,182 sq. ft.
Heating and cooling
- Heating:Wall Unit(s)
Structure and exterior
- Roof:Composition
- Year built:1980
- Building area:1,182 sq. ft.
Schools
- High school:Buyer To Verify
- Middle school:Buyer To Verify
- Elementary school:Buyer To Verify
Finances and disclosures
- Price:$530,000
- Price per sq. ft.:$448.39
- Tax amount:$3,491 (2026)
New listings near 12454 Gwen Drive #13
- New
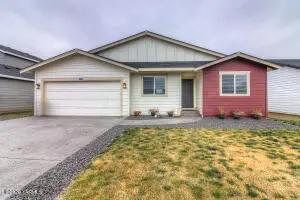 $385,000Active4 beds 2 baths1,510 sq. ft.
$385,000Active4 beds 2 baths1,510 sq. ft.608 N Oak St, Tieton, WA 98947
MLS# 26-218Listed by: UNITED COUNTRY REAL ESTATE - DEDICATED REALTY 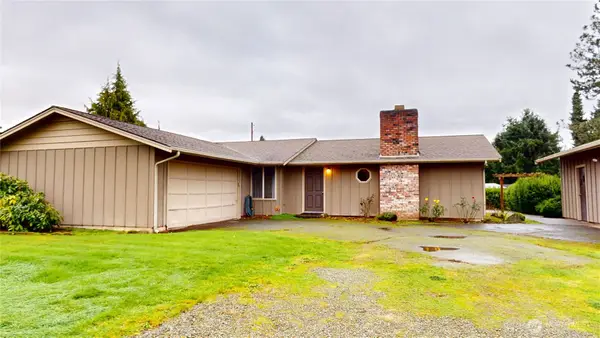 $575,000Pending3 beds 2 baths1,550 sq. ft.
$575,000Pending3 beds 2 baths1,550 sq. ft.12293 Gull Drive, Burlington, WA 98233
MLS# 2475473Listed by: NEXTHOME NORTHWEST LIVING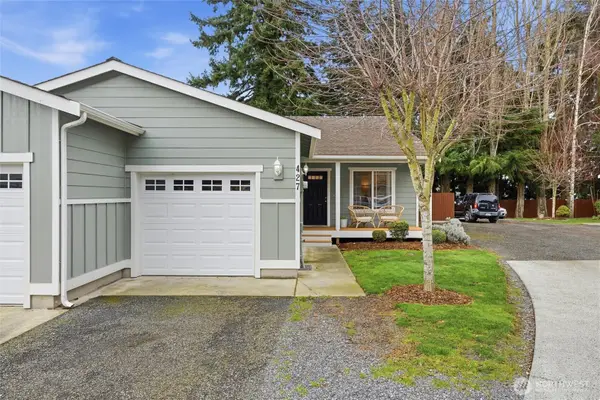 $398,900Pending3 beds 2 baths1,080 sq. ft.
$398,900Pending3 beds 2 baths1,080 sq. ft.427 Oak Hill Lane, Burlington, WA 98233
MLS# 2473302Listed by: LANDED GENTRY DEVELOPMENT INC Listed by ERA$500,000Active4 beds 2 baths1,818 sq. ft.
Listed by ERA$500,000Active4 beds 2 baths1,818 sq. ft.330 N Alder Street, Burlington, WA 98233
MLS# 2470919Listed by: TUCKER REALTY ERA POWERED $529,000Pending3 beds 2 baths1,306 sq. ft.
$529,000Pending3 beds 2 baths1,306 sq. ft.180 Moss Lane, Burlington, WA 98233
MLS# 2471459Listed by: INTEGRIS REAL ESTATE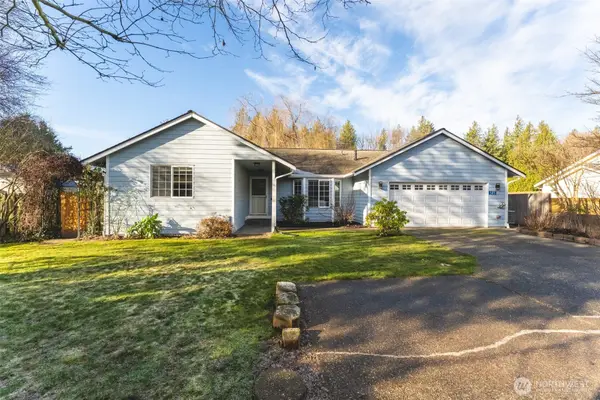 $519,000Pending3 beds 2 baths1,332 sq. ft.
$519,000Pending3 beds 2 baths1,332 sq. ft.585 Poplar Place, Burlington, WA 98233
MLS# 2471004Listed by: JOHN L. SCOTT BELLINGHAM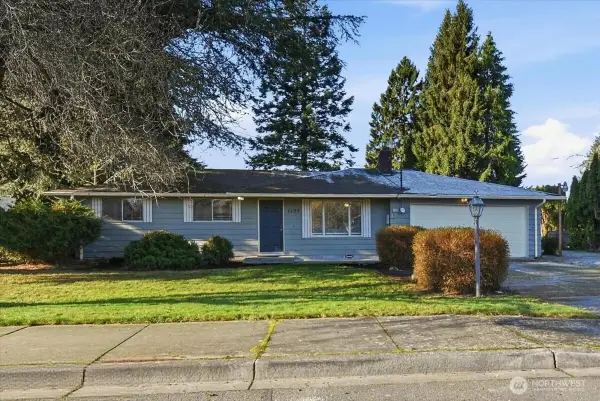 $489,950Pending3 beds 2 baths1,060 sq. ft.
$489,950Pending3 beds 2 baths1,060 sq. ft.1107 S Spruce Street, Burlington, WA 98233
MLS# 2470935Listed by: RE/MAX NORTHWEST $465,000Pending2 beds 1 baths1,388 sq. ft.
$465,000Pending2 beds 1 baths1,388 sq. ft.301 N Anacortes Street, Burlington, WA 98233
MLS# 2468608Listed by: COMPASS $345,000Active3 beds 2 baths1,256 sq. ft.
$345,000Active3 beds 2 baths1,256 sq. ft.609 N Oak St #Lot 21, Tieton, WA 98947
MLS# 26-82Listed by: TERRY WISE & ASSOCIATES INC $345,000Active3 beds 2 baths1,256 sq. ft.
$345,000Active3 beds 2 baths1,256 sq. ft.609 N Oak Street, Tieton, WA 98947
MLS# 2466946Listed by: TERRY WISE & ASSOCIATES

