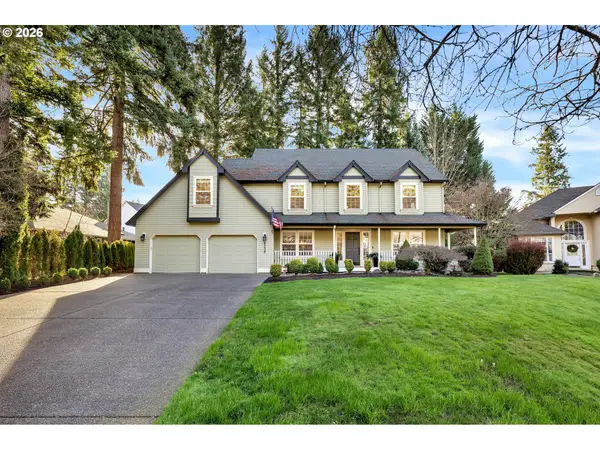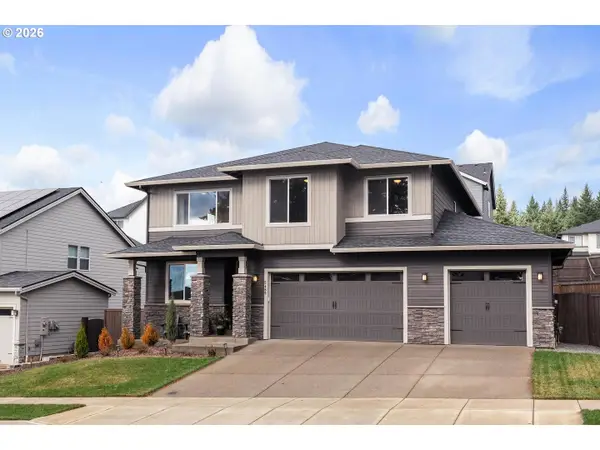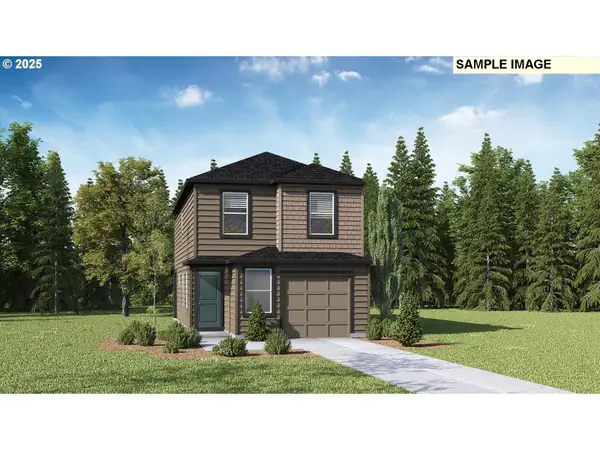4741 SE Ascension Dr, Camas, WA 98607
Local realty services provided by:Knipe Realty ERA Powered
Listed by:
- Jonathan Romano(360) 910 - 2361Knipe Realty ERA Powered
- David Sobolik(503) 939 - 4241Knipe Realty ERA Powered
MLS#:596695552
Source:PORTLAND
Price summary
- Price:$899,900
- Price per sq. ft.:$370.02
- Monthly HOA dues:$282
About this home
Elevate your lifestyle at Boulder Ridge, where refined interiors meet exceptional finishes, perched above the visionary hub of The Palisades. This is more than a townhome; it's a gateway to the convergence of Camas and Vancouver in a master-planned mixed-use development. Nestled atop The Palisades, Boulder Ridge offers a home that epitomizes modern living. Imagine a blend of retail, single and multi-family residences, and dynamic office spacesseamlessly woven into a vibrant urban fabric. This is a community that pulses with life, offering a modern urban environment while preserving the essence of community living. Experience the harmony of open spaces, walkable streets, inviting parks, and thebreathtaking views of the Columbia River. The Palisades isn't just a development; it's the heart of a rapidly growing community, a center of energy and growth. Your new home at Boulder Ridge is more than a residence; it's a connection to this dynamic tapestry. With its sophisticated finishes and open design, it reflects the essence of modern luxury. Step onto your private balcony to soak in the iconic vistas that stretch beyond.Living at Boulder Ridge means living at the nexus of innovation and comfort, where every day brings the possibility of enriching experiences. This is your invitation to embrace the essence of modern living, to be part of The Palisades' promise. Experience the synergy, embrace the comfort, and make Boulder Ridge your new home in the heart of it all.
Contact an agent
Home facts
- Year built:2021
- Listing ID #:596695552
- Added:295 day(s) ago
- Updated:January 16, 2026 at 01:23 AM
Rooms and interior
- Bedrooms:3
- Total bathrooms:3
- Full bathrooms:2
- Half bathrooms:1
- Living area:2,432 sq. ft.
Heating and cooling
- Cooling:Heat Pump
- Heating:ENERGY STAR Qualified Equipment, Forced Air 90+, Mini Split
Structure and exterior
- Roof:Metal
- Year built:2021
- Building area:2,432 sq. ft.
- Lot area:0.05 Acres
Schools
- High school:Camas
- Middle school:Skyridge
- Elementary school:Prune Hill
Utilities
- Water:Public Water
- Sewer:Public Sewer
Finances and disclosures
- Price:$899,900
- Price per sq. ft.:$370.02
- Tax amount:$9,629 (2024)
New listings near 4741 SE Ascension Dr
- New
 $829,000Active3 beds 3 baths2,425 sq. ft.
$829,000Active3 beds 3 baths2,425 sq. ft.2338 NW 47th Ave, Camas, WA 98607
MLS# 328957231Listed by: WINDERMERE NORTHWEST LIVING - Open Sat, 11am to 1pmNew
 $840,000Active3 beds 2 baths2,390 sq. ft.
$840,000Active3 beds 2 baths2,390 sq. ft.4527 NW Center Ct, Camas, WA 98607
MLS# 510033908Listed by: PREMIERE PROPERTY GROUP, LLC - New
 $1,526,097Active4 beds 6 baths3,586 sq. ft.
$1,526,097Active4 beds 6 baths3,586 sq. ft.9394 N Clover St, Camas, WA 98607
MLS# 238660921Listed by: HOLT HOMES REALTY, LLC - New
 $1,424,000Active5 beds 5 baths3,379 sq. ft.
$1,424,000Active5 beds 5 baths3,379 sq. ft.5139 N 94th Ave, Camas, WA 98607
MLS# 313639095Listed by: HOLT HOMES REALTY, LLC - New
 $1,535,961Active4 beds 5 baths3,197 sq. ft.
$1,535,961Active4 beds 5 baths3,197 sq. ft.5107 N 94th Ave, Camas, WA 98607
MLS# 711960787Listed by: HOLT HOMES REALTY, LLC - Open Sat, 1 to 3pmNew
 $835,000Active4 beds 3 baths2,742 sq. ft.
$835,000Active4 beds 3 baths2,742 sq. ft.5489 N 91st Ave, Camas, WA 98607
MLS# 297921321Listed by: PARKER BRENNAN REAL ESTATE - New
 $1,625,000Active4 beds 4 baths4,419 sq. ft.
$1,625,000Active4 beds 4 baths4,419 sq. ft.2305 NW Douglas St, Camas, WA 98607
MLS# 173433199Listed by: CASCADE HASSON SOTHEBY'S INTERNATIONAL REALTY - New
 $509,995Active3 beds 2 baths1,484 sq. ft.
$509,995Active3 beds 2 baths1,484 sq. ft.1113 SE 194th Pl, Camas, WA 98607
MLS# 478104170Listed by: D. R. HORTON - New
 $489,995Active3 beds 2 baths1,353 sq. ft.
$489,995Active3 beds 2 baths1,353 sq. ft.1111 SE 194th Pl, Camas, WA 98607
MLS# 732819969Listed by: D. R. HORTON - Open Sat, 11am to 2pmNew
 $599,999Active3 beds 3 baths1,971 sq. ft.
$599,999Active3 beds 3 baths1,971 sq. ft.19405 SE 31st Dr, Camas, WA 98607
MLS# 742545534Listed by: WASHINGTON FIRST PROPERTIES
