91 Carson Depot Rd, Carson, WA 98610
Local realty services provided by:Knipe Realty ERA Powered



91 Carson Depot Rd,Carson, WA 98610
$389,000
- 2 Beds
- 2 Baths
- 896 sq. ft.
- Single family
- Pending
Listed by:wendy vaday
Office:cascade hasson sotheby's international realty
MLS#:222430265
Source:PORTLAND
Price summary
- Price:$389,000
- Price per sq. ft.:$434.15
About this home
Welcome to this beautifully maintained, single-level cottage that perfectly blends comfort and character. Nestled alongside Carson Creek, the home features a spacious, freshly painted deck where you can relax or entertain to the soothing sounds of a nearby waterfall. Located in the peaceful community of Carson, you'll enjoy a quiet lifestyle with access to a wide range of outdoor recreational opportunities, local restaurants, and other amenities. A scenic trail awaits at the end of the road—perfect for walking, biking, or simply enjoying nature. The home offers an open floor plan with numerous updates, including a brand-new roof, a fully renovated main bathroom, new closet doors, and stylish life-proof luxury vinyl plank flooring throughout. Fresh interior paint enhances the bright, airy feel, while modern mini-split heating and cooling systems, ceiling fans, updated lighting fixtures, and new window blinds add comfort and style. The kitchen is equipped with stainless steel appliances, ideal for cooking and entertaining. Outdoors, you'll find a fully fenced yard, raised garden beds, fruit trees, and a storage/tool shed—everything you need to enjoy the natural surroundings. The primary bedroom includes outdoor access. The second bedroom/office has a built-in Murphy bed adding flexibility for hosting guests. This delightful home is truly move-in ready—come see all it has to offer! (Columbia River views are from the scenic trail at the end of the road, buyer due diligence to confirm access and allowed usage)
Contact an agent
Home facts
- Year built:1996
- Listing Id #:222430265
- Added:27 day(s) ago
- Updated:August 15, 2025 at 03:23 PM
Rooms and interior
- Bedrooms:2
- Total bathrooms:2
- Full bathrooms:2
- Living area:896 sq. ft.
Heating and cooling
- Heating:Mini Split, Wall Furnance
Structure and exterior
- Roof:Composition
- Year built:1996
- Building area:896 sq. ft.
- Lot area:0.73 Acres
Schools
- High school:Stevenson
- Middle school:Windriver
- Elementary school:Carson
Utilities
- Water:Public Water
- Sewer:Septic Tank
Finances and disclosures
- Price:$389,000
- Price per sq. ft.:$434.15
- Tax amount:$2,715 (2025)
New listings near 91 Carson Depot Rd
- New
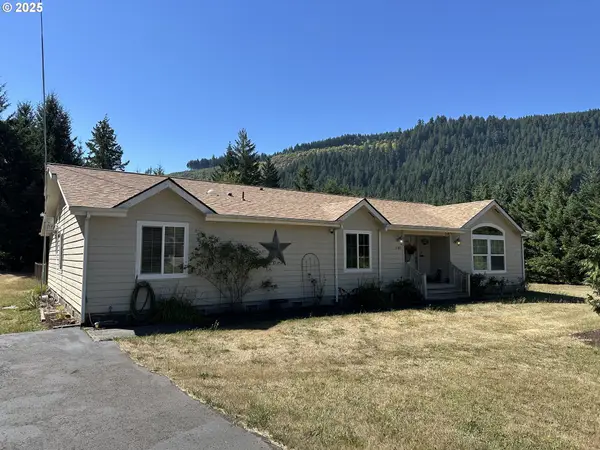 $750,000Active3 beds 3 baths2,560 sq. ft.
$750,000Active3 beds 3 baths2,560 sq. ft.181 Vada St, Carson, WA 98610
MLS# 162182025Listed by: EXP REALTY LLC - New
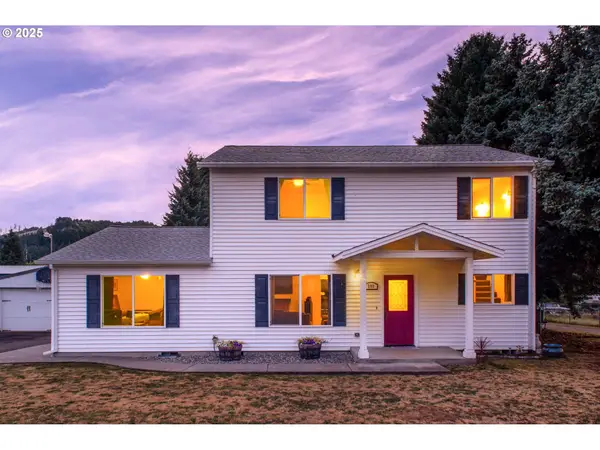 $639,000Active5 beds 3 baths2,128 sq. ft.
$639,000Active5 beds 3 baths2,128 sq. ft.291 Metzger Rd, Carson, WA 98610
MLS# 112560716Listed by: MORE REALTY, INC 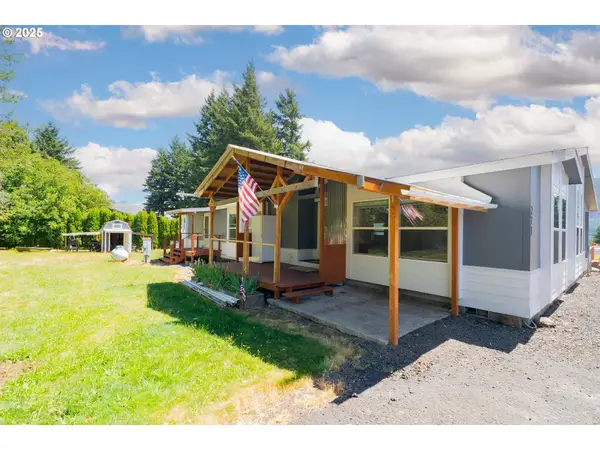 $575,000Active3 beds 2 baths2,720 sq. ft.
$575,000Active3 beds 2 baths2,720 sq. ft.271 Old Airport Rd, Carson, WA 98610
MLS# 376335404Listed by: REALTY ONE GROUP PRESTIGE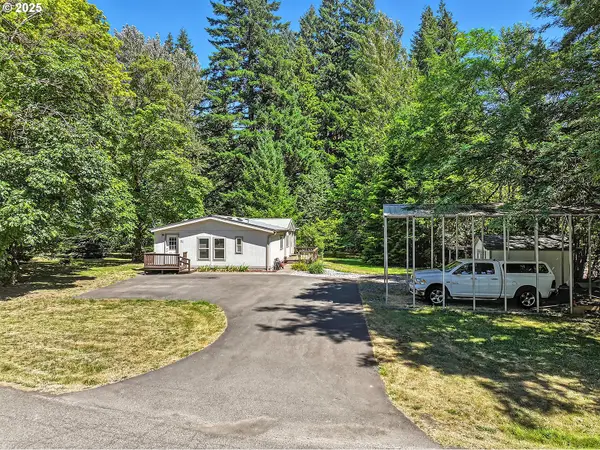 $399,000Active3 beds 2 baths1,404 sq. ft.
$399,000Active3 beds 2 baths1,404 sq. ft.51 Russells Timber Ln, Carson, WA 98610
MLS# 250410952Listed by: WINDERMERE CRG $529,000Active3 beds 2 baths1,512 sq. ft.
$529,000Active3 beds 2 baths1,512 sq. ft.52 Coats Rd, Carson, WA 98610
MLS# 674004495Listed by: REAL BROKER LLC $525,000Active5.44 Acres
$525,000Active5.44 AcresBoulder Ridge, Carson, WA 98610
MLS# 283611920Listed by: WINDERMERE CRG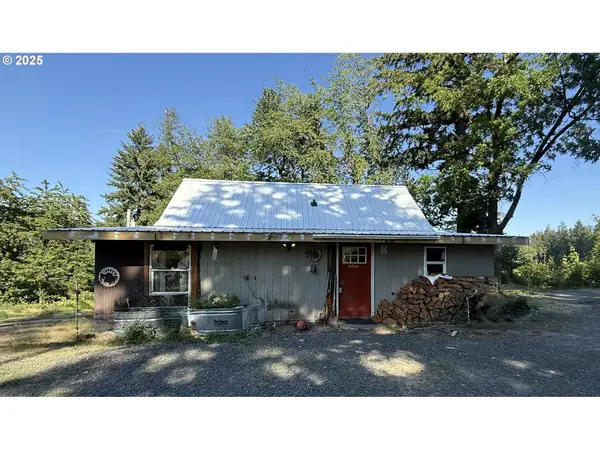 $279,000Active3 beds 1 baths1,256 sq. ft.
$279,000Active3 beds 1 baths1,256 sq. ft.521 Brooks Rd, Carson, WA 98610
MLS# 145973003Listed by: WINDERMERE CRG STEVENSON $550,000Active3 beds 2 baths1,725 sq. ft.
$550,000Active3 beds 2 baths1,725 sq. ft.52 Estabrook Rd, Carson, WA 98610
MLS# 389585815Listed by: SELKIRK RESIDENTIAL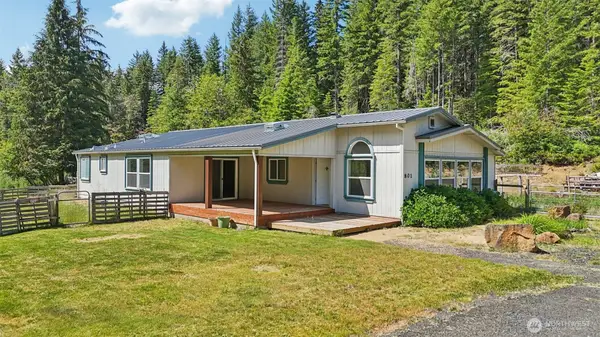 $585,000Active3 beds 2 baths2,250 sq. ft.
$585,000Active3 beds 2 baths2,250 sq. ft.801 Hemlock Road, Carson, WA 98610
MLS# 2396845Listed by: REDFIN

