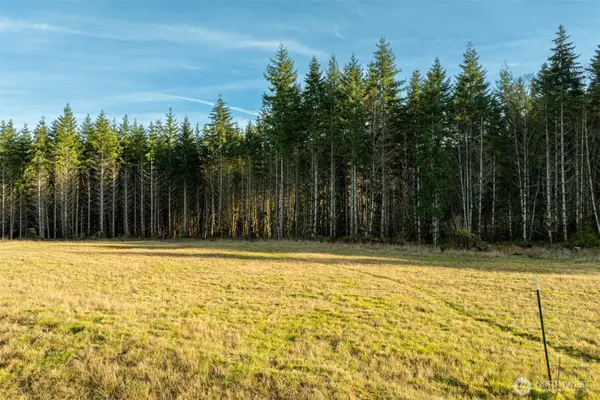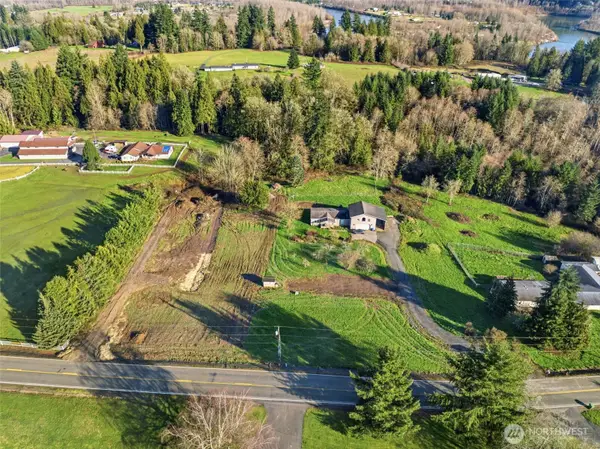103 Kingsley Dr, Castle Rock, WA 98611
Local realty services provided by:ERA Freeman & Associates, Realtors
103 Kingsley Dr,Castlerock, WA 98611
$675,000
- 3 Beds
- 4 Baths
- 3,071 sq. ft.
- Single family
- Active
Listed by: michael wallin
Office: keller williams realty
MLS#:781238144
Source:PORTLAND
Price summary
- Price:$675,000
- Price per sq. ft.:$219.8
About this home
Move In Ready And Loaded With Value, This Impressive Property Offers Space, Versatility, And Exceptional Amenities Inside And Out. The 2,400+ SF Home Features 3 Spacious Bedrooms And 3 Bathrooms, With Multiple Living Areas Designed For Comfort And Functionality. A Bright Kitchen With Stainless Steel Appliances, A Center Island, And An Adjoining Dining Space Serves As The Heart Of The Home, While The Sunroom Invites Natural Light And Year Round Enjoyment. The Main Floor Office Provides A Convenient Workspace, Perfect For Remote Work Or Hobbies. Car Enthusiasts, Hobbyists, Or Those Seeking Extra Storage Will Appreciate The Abundance Of Parking And Shop Space. There’s A Finished Attached 2 Car Garage, A Detached 2 Car Carport, Plus A Massive Detached 4 Car Garage Shop Equipped With An Atlas Automotive Lift. Attached To The Shop Is A Fully Finished 659 SF Bonus Space Complete With A Kitchenette And Bathroom. Ideal For Guests or Recreation. Outdoor Living Shines With A Sprawling Deck For Entertaining, A Tranquil Koi Pond, And Beautifully Landscaped, Fenced Grounds Offering Privacy And Room To Roam. Two Additional Outbuildings Provide Added Functionality And Storage. The Property Is Thoughtfully Maintained With Newer Roofs, Efficient Ductless Heating And Cooling Systems, And Plenty Of Space For Gardening, Pets, Or Projects. Set On Nearly An Acre Corner Lot With Public Water And On Site Septic, This Unique Property Blends Comfort, Utility, And Lifestyle. Perfect For Those Seeking A Move In-Ready Home With Room For Everything And Everyone.
Contact an agent
Home facts
- Year built:1992
- Listing ID #:781238144
- Added:116 day(s) ago
- Updated:February 22, 2026 at 12:25 PM
Rooms and interior
- Bedrooms:3
- Total bathrooms:4
- Full bathrooms:4
- Living area:3,071 sq. ft.
Heating and cooling
- Heating:Mini Split
Structure and exterior
- Roof:Composition
- Year built:1992
- Building area:3,071 sq. ft.
- Lot area:0.79 Acres
Schools
- High school:Toutle
- Middle school:Toutle
- Elementary school:Toutle Lake
Utilities
- Water:Public Water
- Sewer:Standard Septic
Finances and disclosures
- Price:$675,000
- Price per sq. ft.:$219.8
- Tax amount:$4,747 (2025)
New listings near 103 Kingsley Dr
- New
 $720,000Active3 beds 2 baths1,798 sq. ft.
$720,000Active3 beds 2 baths1,798 sq. ft.250 Red Rock Drive, Castle Rock, WA 98611
MLS# 2482620Listed by: RE/MAX PREMIER GROUP - New
 $629,000Active3 beds 2 baths2,274 sq. ft.
$629,000Active3 beds 2 baths2,274 sq. ft.311 Olequa Heights Road, Castle Rock, WA 98611
MLS# 2482249Listed by: RE/MAX PREMIER GROUP - New
 $209,900Active2 Acres
$209,900Active2 Acres0 Silverwood Drive #H, Castle Rock, WA 98611
MLS# 2480746Listed by: THE BORDAK GROUP, LLC - New
 $209,900Active2.05 Acres
$209,900Active2.05 Acres0 Silverwood Drive #K2, Castle Rock, WA 98611
MLS# 2480750Listed by: THE BORDAK GROUP, LLC - New
 $149,900Active2.18 Acres
$149,900Active2.18 Acres0 Silverwood Drive #F2, Castle Rock, WA 98611
MLS# 2480740Listed by: THE BORDAK GROUP, LLC - New
 $154,900Active2.05 Acres
$154,900Active2.05 Acres0 Silverwood Drive #E2, Castle Rock, WA 98611
MLS# 2480702Listed by: THE BORDAK GROUP, LLC - New
 $194,900Active2.1 Acres
$194,900Active2.1 Acres0 Silverwood Drive #B2, Castle Rock, WA 98611
MLS# 2480424Listed by: THE BORDAK GROUP, LLC - New
 $179,900Active2.01 Acres
$179,900Active2.01 Acres0 Silverwood Drive #C2, Castle Rock, WA 98611
MLS# 2480459Listed by: THE BORDAK GROUP, LLC - New
 $169,900Active2.03 Acres
$169,900Active2.03 Acres334 Sandy Bend Road, Castle Rock, WA 98611
MLS# 2479874Listed by: RE/MAX PREMIER GROUP - New
 $359,900Active3 beds 2 baths1,387 sq. ft.
$359,900Active3 beds 2 baths1,387 sq. ft.601 1/2 Helton St, CastleRock, WA 98611
MLS# 139391424Listed by: KEY RESULTS REAL ESTATE

