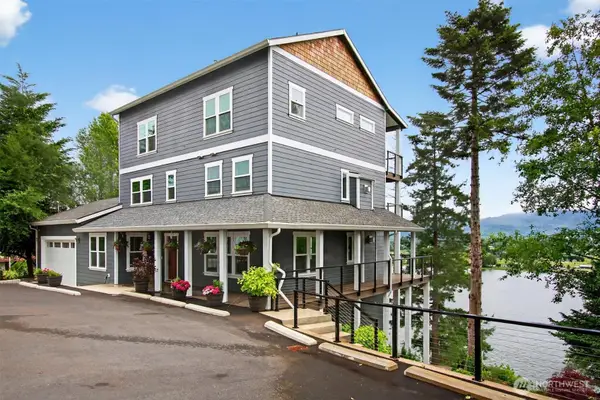277 W Sunny Sands Road, Cathlamet, WA 98612
Local realty services provided by:Tucker Realty ERA Powered
Listed by:kristen spellman
Office:real broker llc.
MLS#:2366448
Source:NWMLS
Price summary
- Price:$749,900
- Price per sq. ft.:$226.21
About this home
River Front Home 3-bedroom with large bonus room,2-bath home with generous living spaces and water views from most rooms. Great for ship and bird watching from your porch.Large Formal Living room, vaulted ceilings, natural light- New Carpet. New windows. Landscaping. Two Pellet Stoves.Downstairs,Spacious family room with direct access to a two-bay deep garage, access to backyard,a second large den, and a laundry room. Mini-split system in rooms, for personalized climate control. Outside,Shop with 220V power, two bay doors,loft storage,a ventilated room for hobbies or projects.Two additional covered areas (18'x20' and 18'x30')provide perfect storage for boats, RVs, or extra vehicles.Yard has built-in watering system and easy-access controls.
Contact an agent
Home facts
- Year built:1986
- Listing ID #:2366448
- Updated:September 26, 2025 at 12:16 AM
Rooms and interior
- Bedrooms:3
- Total bathrooms:2
- Full bathrooms:2
- Living area:3,315 sq. ft.
Heating and cooling
- Heating:Free Standing Stove Heat
Structure and exterior
- Roof:Composition, Metal
- Year built:1986
- Building area:3,315 sq. ft.
- Lot area:0.9 Acres
Schools
- High school:Wahkiakum High
- Middle school:Buyer To Verify
- Elementary school:J Wendt Elem/Wahkiak
Utilities
- Water:Community, Private
- Sewer:Septic Tank
Finances and disclosures
- Price:$749,900
- Price per sq. ft.:$226.21
- Tax amount:$3,017 (2024)
New listings near 277 W Sunny Sands Road
- New
 $120,000Active1 Acres
$120,000Active1 Acres0 Strueby Lane, Cathlamet, WA 98612
MLS# 2428438Listed by: WINDERMERE NORTHWEST LIVING  $682,000Active4 beds 2 baths1,868 sq. ft.
$682,000Active4 beds 2 baths1,868 sq. ft.82 E Sunny Sands Road, Cathlamet, WA 98612
MLS# 2432971Listed by: WAHKIAKUM REALTY LLC $110,000Active0.2 Acres
$110,000Active0.2 Acres500 Columbia Street, Cathlamet, WA 98612
MLS# 2433020Listed by: WINDERMERE NORTHWEST LIVING $424,900Active-- beds -- baths2,270 sq. ft.
$424,900Active-- beds -- baths2,270 sq. ft.246 Jacobson Road, Cathlamet, WA 98612
MLS# 2429529Listed by: EXP REALTY $599,000Pending2 beds 3 baths2,642 sq. ft.
$599,000Pending2 beds 3 baths2,642 sq. ft.11 W Cape Horn Road, Cathlamet, WA 98612
MLS# 2428580Listed by: REALTY WEST $675,000Active4 beds 3 baths2,373 sq. ft.
$675,000Active4 beds 3 baths2,373 sq. ft.26 Marina Drive, Cathlamet, WA 98612
MLS# 2428342Listed by: REALTY WEST $125,000Active1.27 Acres
$125,000Active1.27 Acres0 Ma'uka Nani Drive #2, Cathlamet, WA 98612
MLS# 2425559Listed by: WAHKIAKUM REALTY LLC $150,000Active1.26 Acres
$150,000Active1.26 Acres15 Ma'uka Nani Drive #3, Cathlamet, WA 98612
MLS# 2425561Listed by: WAHKIAKUM REALTY LLC $1,260,000Active5 beds 4 baths3,300 sq. ft.
$1,260,000Active5 beds 4 baths3,300 sq. ft.770 Columbia Street, Cathlamet, WA 98612
MLS# 2401041Listed by: COMPASS $209,900Active5.84 Acres
$209,900Active5.84 Acres0 Country Road, Cathlamet, WA 98612
MLS# 2415285Listed by: REALTY WEST
