2005 Quailwood Drive, Clarkston, WA 99403
Local realty services provided by:ERA West Wind Real Estate
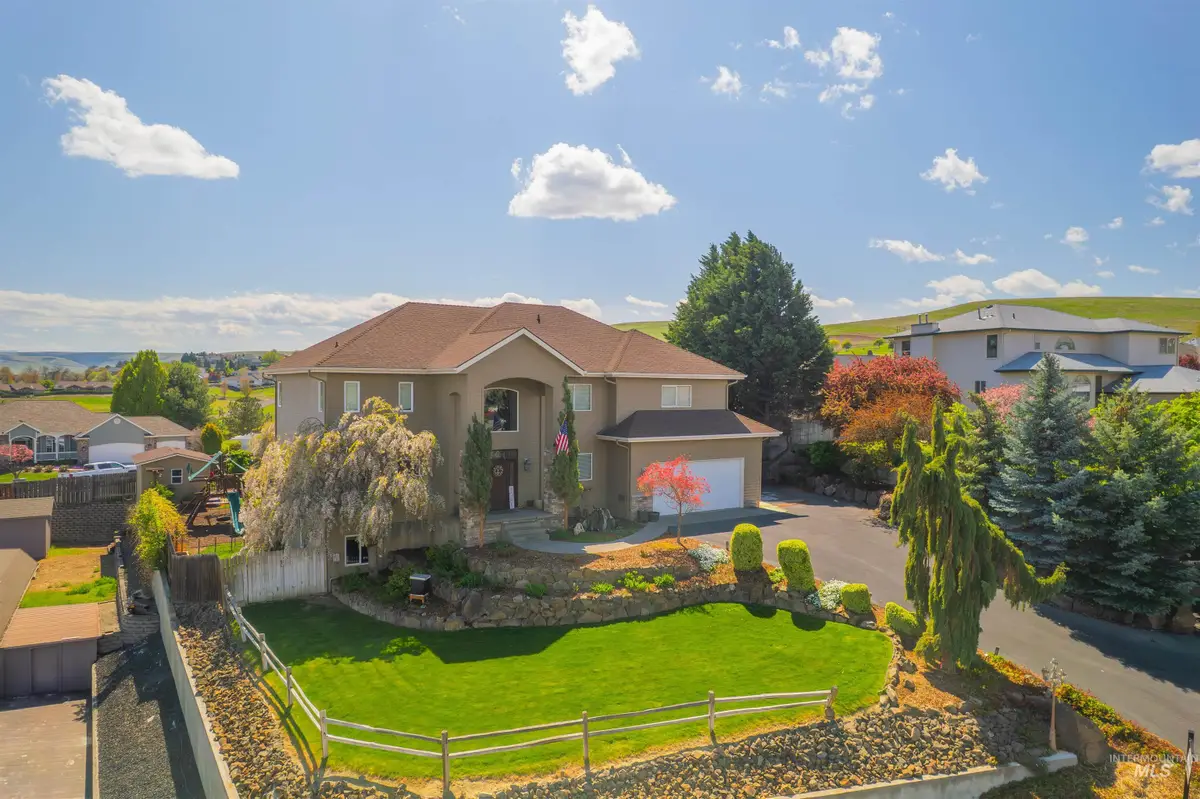
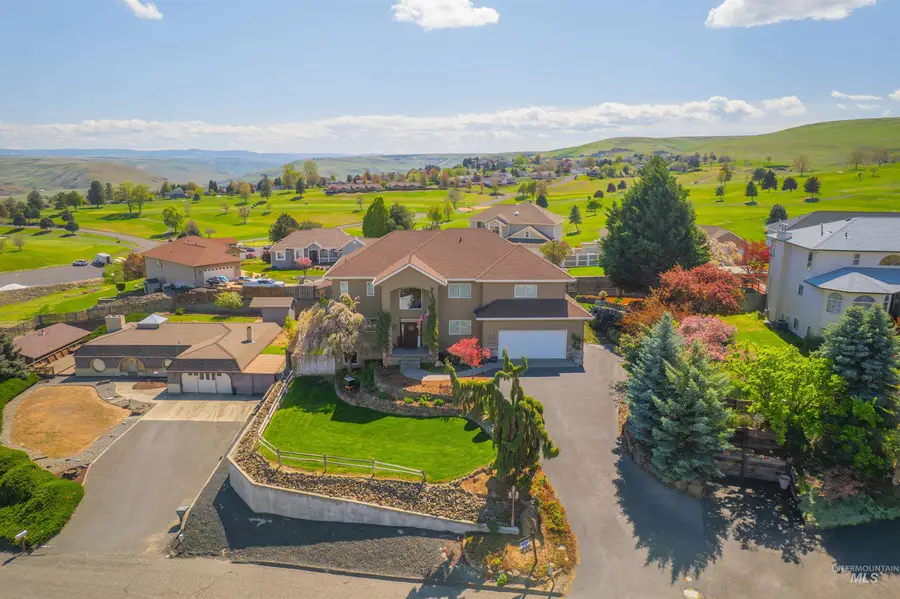
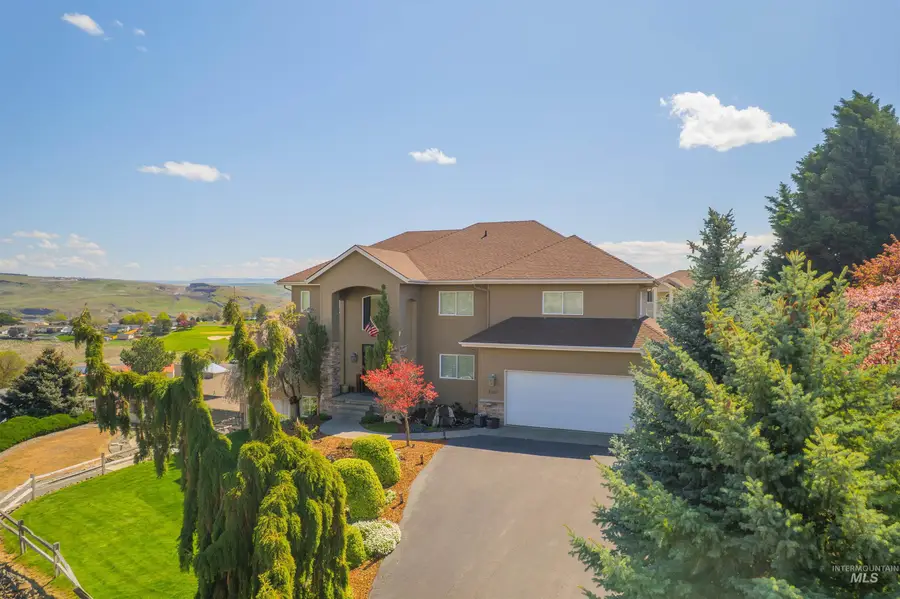
2005 Quailwood Drive,Clarkston, WA 99403
$899,000
- 4 Beds
- 4 Baths
- 4,992 sq. ft.
- Single family
- Active
Listed by:chelsea blewett
Office:refined realty
MLS#:98943818
Source:ID_IMLS
Price summary
- Price:$899,000
- Price per sq. ft.:$180.09
About this home
Looking for a home that checks all the boxes and then some? This 4-bedroom, 3.5-bath beauty near Quailridge Golf Course is practically begging you to move in. At 4,992 sq ft, there’s room for everyone—and their hobbies, snacks, and then some. Need a break from the chaos? Retreat to one of two living rooms, your cozy office, or the ultimate game room. Movie buffs, rejoice—your private theater is ready for popcorn and marathons. Bonus: a second kitchen that’s perfect for extra entertaining or keeping those late-night snacks under wraps. Step outside to a backyard pergola made for wine nights or Sunday morning coffee. Oh, and there’s a two-car garage for your toys—or, you know, actual cars. This home is more than just a house; it’s a lifestyle upgrade waiting to happen. What are you waiting for? Your dream home is calling!
Contact an agent
Home facts
- Year built:2004
- Listing Id #:98943818
- Added:264 day(s) ago
- Updated:June 30, 2025 at 05:05 PM
Rooms and interior
- Bedrooms:4
- Total bathrooms:4
- Full bathrooms:4
- Living area:4,992 sq. ft.
Heating and cooling
- Cooling:Central Air
- Heating:Forced Air, Natural Gas
Structure and exterior
- Roof:Architectural Style
- Year built:2004
- Building area:4,992 sq. ft.
- Lot area:0.39 Acres
Schools
- High school:Asotin
- Middle school:Asotin
- Elementary school:Asotin
Utilities
- Water:City Service
- Sewer:Septic Tank
Finances and disclosures
- Price:$899,000
- Price per sq. ft.:$180.09
- Tax amount:$6,015 (2023)
New listings near 2005 Quailwood Drive
- New
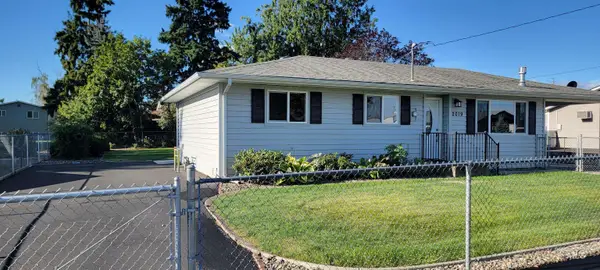 $315,000Active3 beds 1 baths1,040 sq. ft.
$315,000Active3 beds 1 baths1,040 sq. ft.2019 10th Ave, Clarkston, WA 99403
MLS# 98958123Listed by: COLDWELL BANKER TOMLINSON ASSOCIATES - New
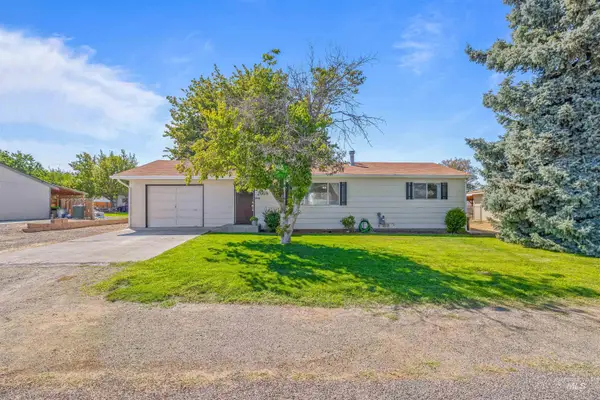 $359,000Active3 beds 1 baths1,190 sq. ft.
$359,000Active3 beds 1 baths1,190 sq. ft.2668 Cascade Street, Clarkston, WA 99403
MLS# 98958130Listed by: REFINED REALTY - New
 $634,999Active3 beds 2 baths1,735 sq. ft.
$634,999Active3 beds 2 baths1,735 sq. ft.2117 Quailridge Court, Clarkston, WA 99403
MLS# 98958079Listed by: ASSIST 2 SELL DISCOVERY REAL ESTATE - New
 $625,000Active4 beds 4 baths3,414 sq. ft.
$625,000Active4 beds 4 baths3,414 sq. ft.1724 Ridgeview Dr., Clarkston, WA 99403
MLS# 98957900Listed by: SILVERCREEK REALTY GROUP - New
 $298,000Active2 beds 1 baths930 sq. ft.
$298,000Active2 beds 1 baths930 sq. ft.417 6th St., Clarkston, WA 99403
MLS# 98957872Listed by: COLDWELL BANKER TOMLINSON ASSOCIATES - Open Sun, 10am to 12pmNew
 $315,000Active3 beds 3 baths1,996 sq. ft.
$315,000Active3 beds 3 baths1,996 sq. ft.1310 5th Street, Clarkston, WA 99403
MLS# 98957867Listed by: CENTURY 21 PRICE RIGHT - New
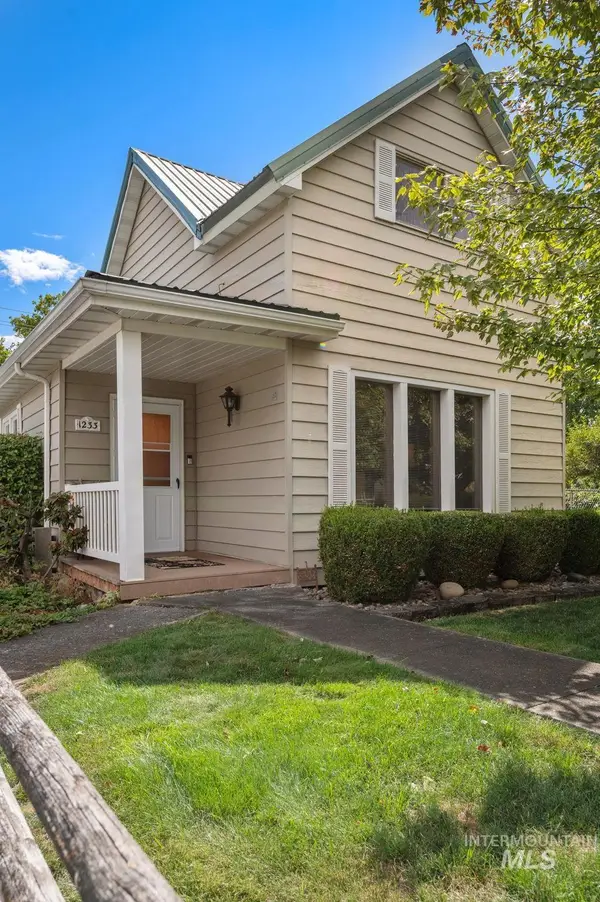 $359,900Active4 beds 2 baths1,508 sq. ft.
$359,900Active4 beds 2 baths1,508 sq. ft.1233 8th Street, Clarkston, WA 99403
MLS# 98957861Listed by: RIVER CITIES REAL ESTATE - New
 $525,000Active3 beds 2 baths1,949 sq. ft.
$525,000Active3 beds 2 baths1,949 sq. ft.2424 Sunset View Ct #House and 2 lots, Clarkston, WA 99403
MLS# 98957725Listed by: CENTURY 21 PRICE RIGHT - New
 $459,000Active3 beds 2 baths1,949 sq. ft.
$459,000Active3 beds 2 baths1,949 sq. ft.2424 Sunset View Ct #House & 1 lot, Clarkston, WA 99403
MLS# 98957726Listed by: CENTURY 21 PRICE RIGHT - New
 $299,000Active4 beds 1 baths1,375 sq. ft.
$299,000Active4 beds 1 baths1,375 sq. ft.311 Elm St, Clarkston, WA 99403
MLS# 98957727Listed by: RE/MAX ROCK-N-ROLL REALTY

