2113 Schaefer Drive, Clarkston, WA 99403
Local realty services provided by:ERA West Wind Real Estate
2113 Schaefer Drive,Clarkston, WA 99403
$439,000
- 5 Beds
- 2 Baths
- 2,323 sq. ft.
- Single family
- Active
Listed by: levi gibsonMain: 208-746-7400
Office: coldwell banker tomlinson associates
MLS#:98956170
Source:ID_IMLS
Price summary
- Price:$439,000
- Price per sq. ft.:$188.98
About this home
Nestled in Clarkston Heights, this spacious 4-bedroom+Office, 2-bath home offers 2,323 sq ft of versatile living space on a generous lot. Fresh paint, fixtures, flooring, and tiled glass-door shower, and clean kitchen that overlooks a large backyard. The layout features a large basement family room, a dedicated office/guest room, and a utility room with built-in shelving. Enjoy valley views from the back deck, a firepit for cozy evenings, and a gently sloped backyard perfect for play. The attached garage, RV parking, and room for a shop add convenience and flexibility. With central air, gas fireplace, and sprinkler system, comfort meets functionality. Located near schools and parks, this home has been lovingly maintained and is ideal for buyers needing room or anyone seeking space. Whether hosting guests or enjoying quiet evenings, this property delivers warmth, privacy, and room to grow.
Contact an agent
Home facts
- Year built:1967
- Listing ID #:98956170
- Added:198 day(s) ago
- Updated:February 11, 2026 at 03:12 PM
Rooms and interior
- Bedrooms:5
- Total bathrooms:2
- Full bathrooms:2
- Living area:2,323 sq. ft.
Heating and cooling
- Cooling:Central Air
- Heating:Forced Air
Structure and exterior
- Roof:Composition
- Year built:1967
- Building area:2,323 sq. ft.
- Lot area:0.31 Acres
Schools
- High school:Clarkston
- Middle school:Lincoln (Clarkston)
- Elementary school:Highland (Clarkston)
Utilities
- Water:City Service
- Sewer:Septic Tank
Finances and disclosures
- Price:$439,000
- Price per sq. ft.:$188.98
- Tax amount:$3,487 (2025)
New listings near 2113 Schaefer Drive
- New
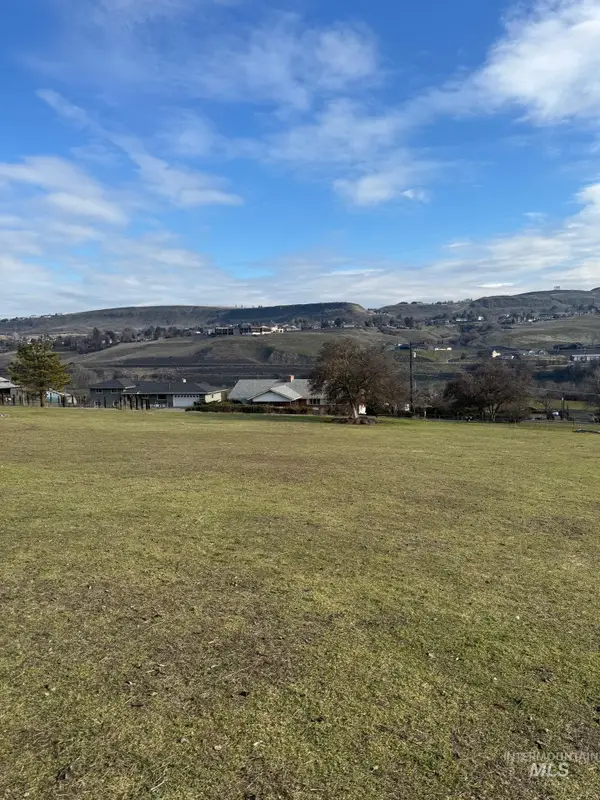 $478,000Active2.67 Acres
$478,000Active2.67 Acres955 Post Lane, Clarkston, WA 99403
MLS# 98974425Listed by: JAN MCCOY PROPERTIES - New
 $120,000Active2 beds 2 baths980 sq. ft.
$120,000Active2 beds 2 baths980 sq. ft.1430 Chestnut Street #29, Clarkston, WA 99403
MLS# 98974347Listed by: KELLY RIGHT REAL ESTATE-IDAHO - New
 $255,000Active2 beds 1 baths1,444 sq. ft.
$255,000Active2 beds 1 baths1,444 sq. ft.918 Elm Street, Clarkston, WA 99403
MLS# 98974165Listed by: WINDERMERE LEWISTON - New
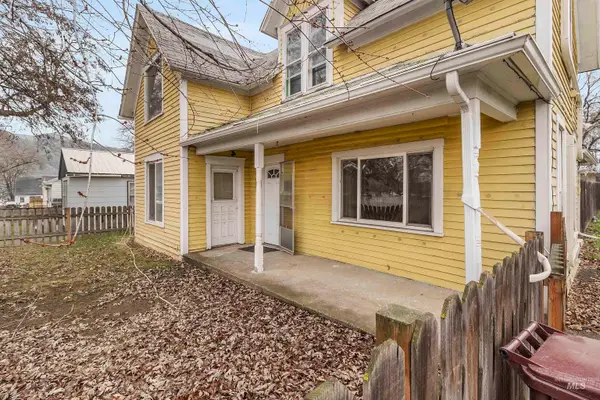 $250,000Active3 beds 2 baths1,128 sq. ft.
$250,000Active3 beds 2 baths1,128 sq. ft.721 9th St., Clarkston, WA 99403
MLS# 98974003Listed by: PROFESSIONAL REALTY SERVICES IDAHO - New
 $239,997Active3 beds 2 baths1,120 sq. ft.
$239,997Active3 beds 2 baths1,120 sq. ft.1321 Fair Street, Clarkston, WA 99403
MLS# 2477453Listed by: RE/MAX EQUITY GROUP - New
 $75,000Active1.57 Acres
$75,000Active1.57 Acres2070 Sargent Drive Lot 18, Clarkston, WA 99403
MLS# 98973649Listed by: CENTURY 21 PRICE RIGHT - New
 $319,900Active2 beds 2 baths1,568 sq. ft.
$319,900Active2 beds 2 baths1,568 sq. ft.2026 Silcott Hills Road, Clarkston, WA 99403
MLS# 98973640Listed by: WINDERMERE LEWISTON 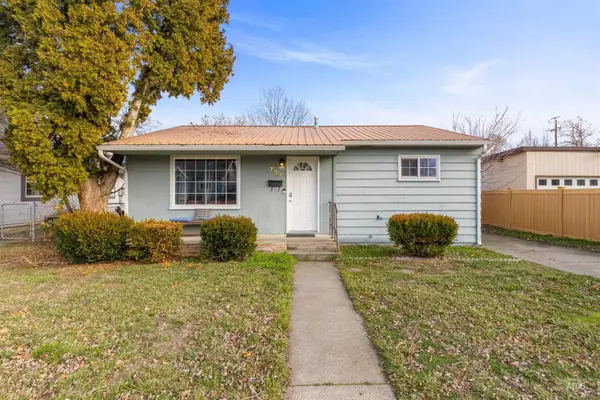 $249,900Active2 beds 1 baths768 sq. ft.
$249,900Active2 beds 1 baths768 sq. ft.737 4th Street, Clarkston, WA 99403
MLS# 98973089Listed by: REFINED REALTY- Open Sun, 1 to 2:30pm
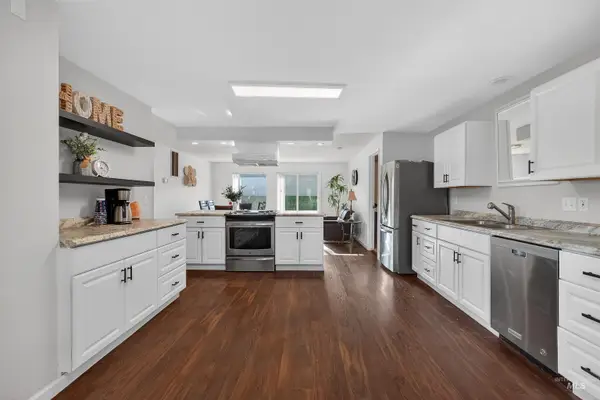 $354,900Active3 beds 2 baths1,600 sq. ft.
$354,900Active3 beds 2 baths1,600 sq. ft.1471 16th Avenue, Clarkston, WA 99403
MLS# 98972971Listed by: REFINED REALTY 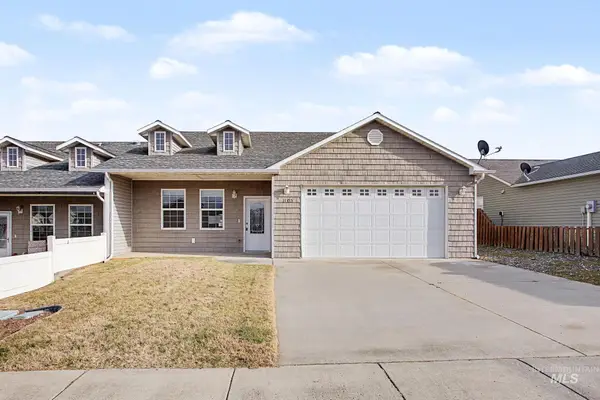 $356,000Pending3 beds 2 baths1,804 sq. ft.
$356,000Pending3 beds 2 baths1,804 sq. ft.1103 Liberty Circle, Clarkston, WA 99403
MLS# 98973039Listed by: WINDERMERE LEWISTON

