2127 Quailridge Ct, Clarkston, WA 99403
Local realty services provided by:ERA West Wind Real Estate
2127 Quailridge Ct,Clarkston, WA 99403
$539,900
- 3 Beds
- 2 Baths
- 2,061 sq. ft.
- Single family
- Active
Listed by: renee jenkinsMain: 208-377-0422
Office: silvercreek realty group
MLS#:98966114
Source:ID_IMLS
Price summary
- Price:$539,900
- Price per sq. ft.:$261.96
- Monthly HOA dues:$5
About this home
Experience single-level living at its finest in this spacious 3-bedroom, 2-bathroom home featuring 2,061 square feet of thoughtfully designed space. The open kitchen provides abundant storage, solid surface counters and flows seamlessly to the adjacent family room adorned with a cozy gas fireplace. The primary suite feels like paradise with it's bay windows, recessed ceiling and walk-in closet. The master bathroom was built for functionality with double vanity sinks, a jetted tub and tiled shower. Entertain all your guests in the sizeable formal living and dining rooms. Other property highlights include a large mud room, 2-car garage plus workshop area, a landscaped yard and a patio area that is easily accessible from many rooms. New updates include a new roof, water heater and engineered hardwood floors. This one is a must see!
Contact an agent
Home facts
- Year built:1999
- Listing ID #:98966114
- Added:105 day(s) ago
- Updated:February 11, 2026 at 03:12 PM
Rooms and interior
- Bedrooms:3
- Total bathrooms:2
- Full bathrooms:2
- Living area:2,061 sq. ft.
Heating and cooling
- Cooling:Central Air
- Heating:Forced Air, Natural Gas
Structure and exterior
- Roof:Composition
- Year built:1999
- Building area:2,061 sq. ft.
- Lot area:0.26 Acres
Schools
- High school:Asotin
- Middle school:Asotin
- Elementary school:Asotin
Utilities
- Water:City Service
- Sewer:Septic Tank
Finances and disclosures
- Price:$539,900
- Price per sq. ft.:$261.96
- Tax amount:$3,346 (2025)
New listings near 2127 Quailridge Ct
- New
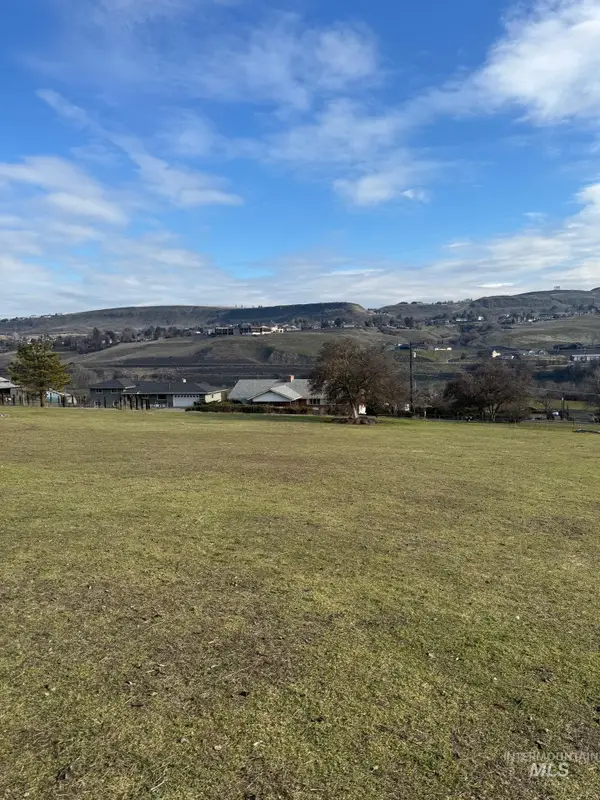 $478,000Active2.67 Acres
$478,000Active2.67 Acres955 Post Lane, Clarkston, WA 99403
MLS# 98974425Listed by: JAN MCCOY PROPERTIES - New
 $120,000Active2 beds 2 baths980 sq. ft.
$120,000Active2 beds 2 baths980 sq. ft.1430 Chestnut Street #29, Clarkston, WA 99403
MLS# 98974347Listed by: KELLY RIGHT REAL ESTATE-IDAHO - New
 $255,000Active2 beds 1 baths1,444 sq. ft.
$255,000Active2 beds 1 baths1,444 sq. ft.918 Elm Street, Clarkston, WA 99403
MLS# 98974165Listed by: WINDERMERE LEWISTON - New
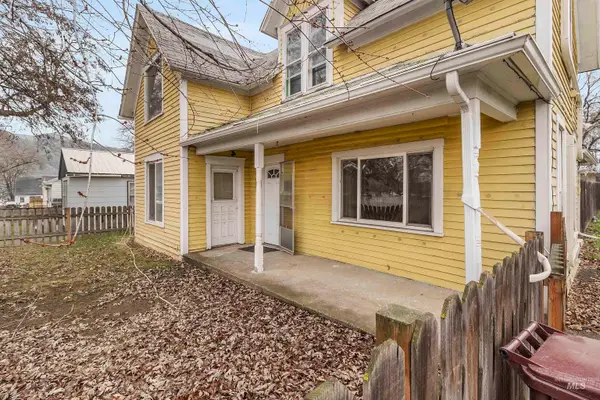 $250,000Active3 beds 2 baths1,128 sq. ft.
$250,000Active3 beds 2 baths1,128 sq. ft.721 9th St., Clarkston, WA 99403
MLS# 98974003Listed by: PROFESSIONAL REALTY SERVICES IDAHO - New
 $239,997Active3 beds 2 baths1,120 sq. ft.
$239,997Active3 beds 2 baths1,120 sq. ft.1321 Fair Street, Clarkston, WA 99403
MLS# 2477453Listed by: RE/MAX EQUITY GROUP - New
 $75,000Active1.57 Acres
$75,000Active1.57 Acres2070 Sargent Drive Lot 18, Clarkston, WA 99403
MLS# 98973649Listed by: CENTURY 21 PRICE RIGHT - New
 $319,900Active2 beds 2 baths1,568 sq. ft.
$319,900Active2 beds 2 baths1,568 sq. ft.2026 Silcott Hills Road, Clarkston, WA 99403
MLS# 98973640Listed by: WINDERMERE LEWISTON 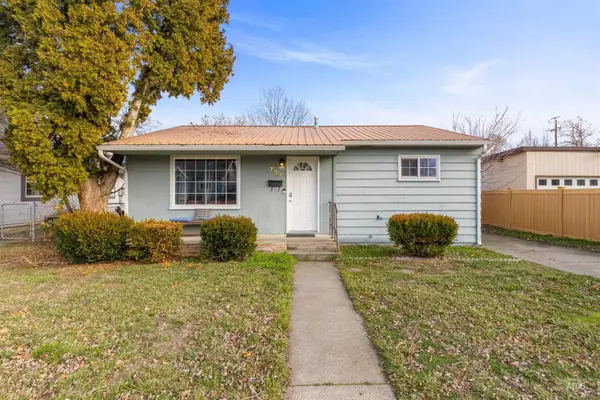 $249,900Active2 beds 1 baths768 sq. ft.
$249,900Active2 beds 1 baths768 sq. ft.737 4th Street, Clarkston, WA 99403
MLS# 98973089Listed by: REFINED REALTY- Open Sun, 1 to 2:30pm
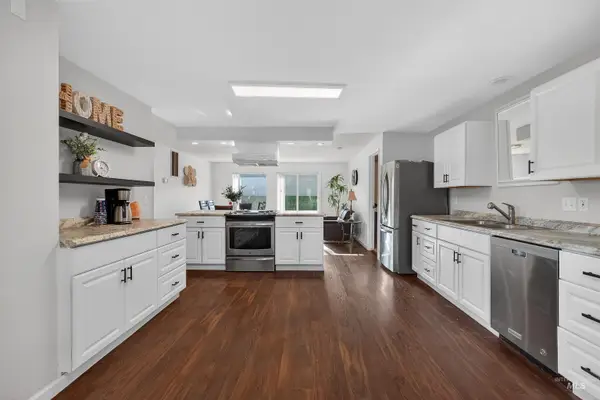 $354,900Active3 beds 2 baths1,600 sq. ft.
$354,900Active3 beds 2 baths1,600 sq. ft.1471 16th Avenue, Clarkston, WA 99403
MLS# 98972971Listed by: REFINED REALTY 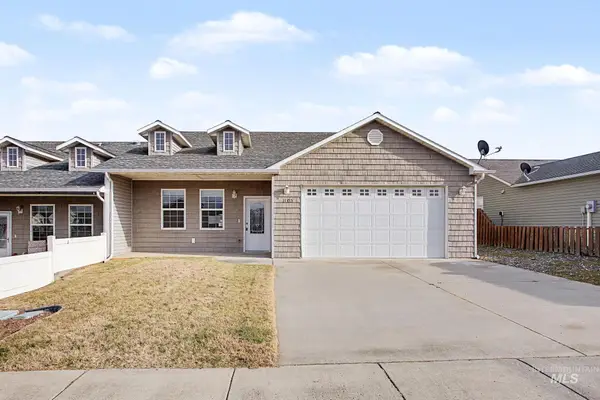 $356,000Pending3 beds 2 baths1,804 sq. ft.
$356,000Pending3 beds 2 baths1,804 sq. ft.1103 Liberty Circle, Clarkston, WA 99403
MLS# 98973039Listed by: WINDERMERE LEWISTON

