2312 Valleyview Drive, Clarkston, WA 99403
Local realty services provided by:ERA West Wind Real Estate
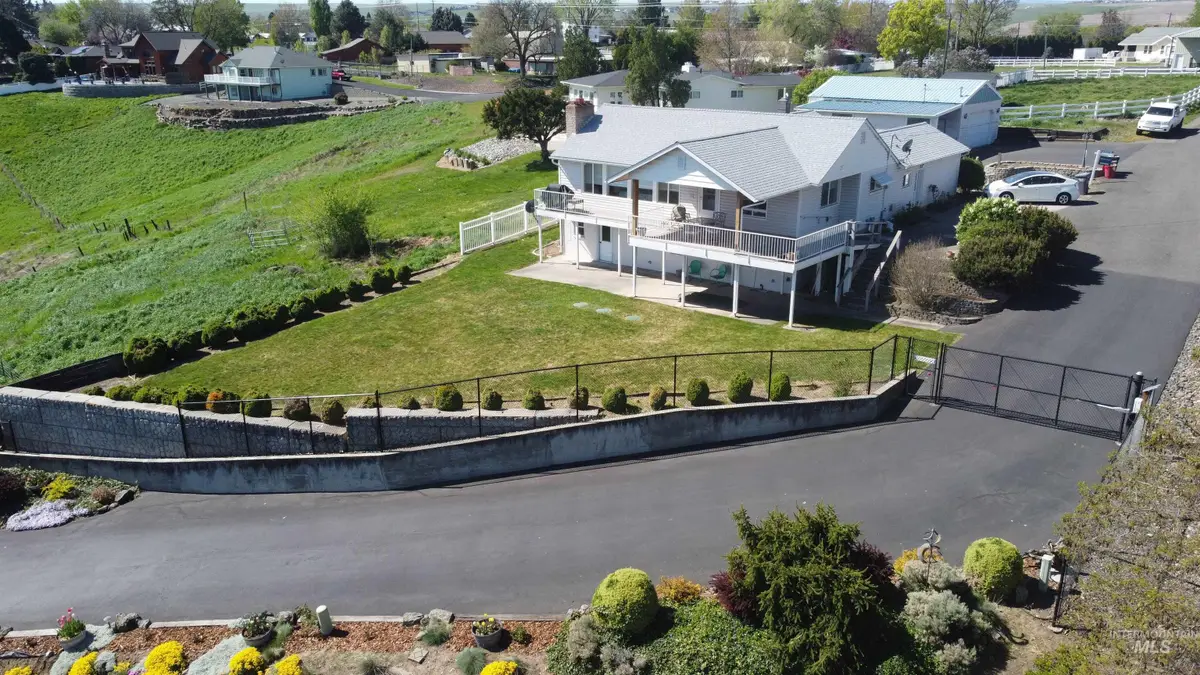
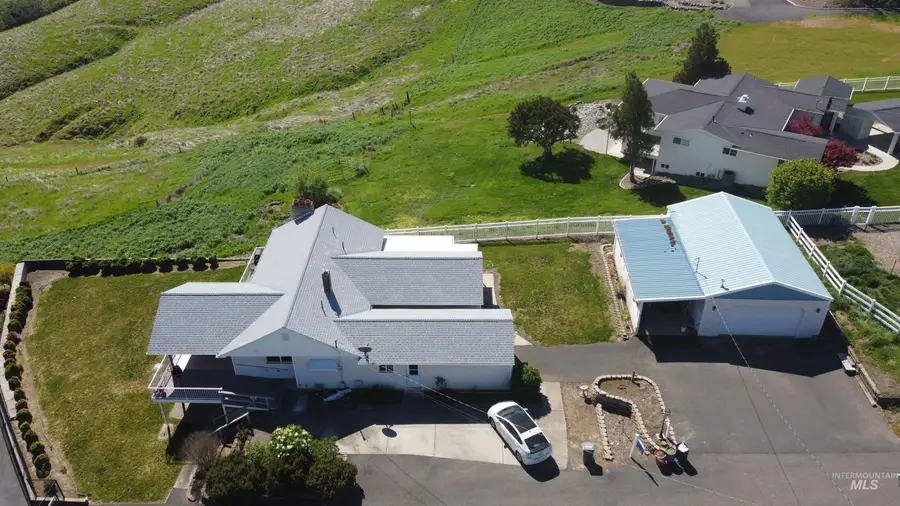

2312 Valleyview Drive,Clarkston, WA 99403
$459,000
- 3 Beds
- 3 Baths
- 3,231 sq. ft.
- Single family
- Pending
Listed by:christina clark
Office:silvercreek realty group
MLS#:98943687
Source:ID_IMLS
Price summary
- Price:$459,000
- Price per sq. ft.:$142.06
About this home
What comes to mind when you see this property? Tranquility & million dollar views on a private & quite dead-end street. Want to have the views but not the treacherous drive up a cliffside to get it? look no further! Want the room to entertain? A dreamy covered deck w/incredible views to enjoy that morning coffee watching the sunrise? Maybe enjoy a relaxing glass of wine after a long day watching the sunset? or spectacular 4th of July fireworks views? We have you covered! Have you dreamed of a shop w/220, built in workspace, heated etc? The home even includes a private deck off the large sweeping main floor master bedroom suite, & the ultimate walk in closet! The walkout basement gives your guests their own family room, bathroom & 2 bedrooms (need legal egress). Your wish list will end here, it truly has it all! With main floor living & a ramp if needed, this is one you will not want to miss!
Contact an agent
Home facts
- Year built:1948
- Listing Id #:98943687
- Added:116 day(s) ago
- Updated:August 14, 2025 at 03:05 AM
Rooms and interior
- Bedrooms:3
- Total bathrooms:3
- Full bathrooms:3
- Living area:3,231 sq. ft.
Heating and cooling
- Cooling:Central Air
- Heating:Forced Air
Structure and exterior
- Roof:Composition
- Year built:1948
- Building area:3,231 sq. ft.
- Lot area:0.36 Acres
Schools
- High school:Clarkston
- Middle school:Lincoln (Clarkston)
- Elementary school:Heights (Clarkston)
Utilities
- Water:City Service
- Sewer:Septic Tank
Finances and disclosures
- Price:$459,000
- Price per sq. ft.:$142.06
- Tax amount:$513 (2024)
New listings near 2312 Valleyview Drive
- New
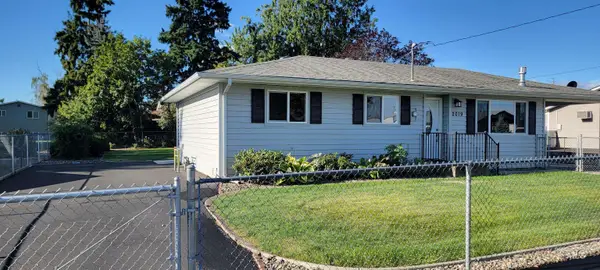 $315,000Active3 beds 1 baths1,040 sq. ft.
$315,000Active3 beds 1 baths1,040 sq. ft.2019 10th Ave, Clarkston, WA 99403
MLS# 98958123Listed by: COLDWELL BANKER TOMLINSON ASSOCIATES - New
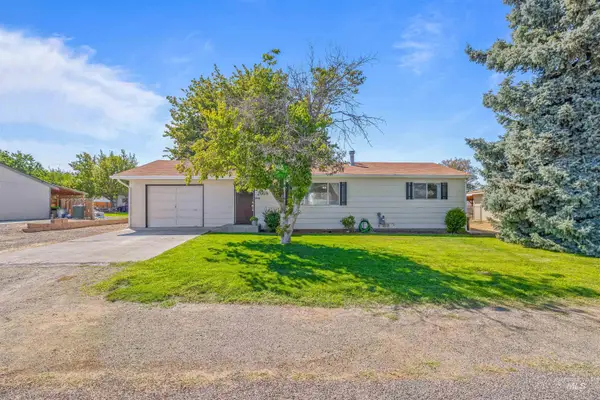 $359,000Active3 beds 1 baths1,190 sq. ft.
$359,000Active3 beds 1 baths1,190 sq. ft.2668 Cascade Street, Clarkston, WA 99403
MLS# 98958130Listed by: REFINED REALTY - New
 $634,999Active3 beds 2 baths1,735 sq. ft.
$634,999Active3 beds 2 baths1,735 sq. ft.2117 Quailridge Court, Clarkston, WA 99403
MLS# 98958079Listed by: ASSIST 2 SELL DISCOVERY REAL ESTATE - New
 $625,000Active4 beds 4 baths3,414 sq. ft.
$625,000Active4 beds 4 baths3,414 sq. ft.1724 Ridgeview Dr., Clarkston, WA 99403
MLS# 98957900Listed by: SILVERCREEK REALTY GROUP - New
 $298,000Active2 beds 1 baths930 sq. ft.
$298,000Active2 beds 1 baths930 sq. ft.417 6th St., Clarkston, WA 99403
MLS# 98957872Listed by: COLDWELL BANKER TOMLINSON ASSOCIATES - Open Sun, 10am to 12pmNew
 $315,000Active3 beds 3 baths1,996 sq. ft.
$315,000Active3 beds 3 baths1,996 sq. ft.1310 5th Street, Clarkston, WA 99403
MLS# 98957867Listed by: CENTURY 21 PRICE RIGHT - New
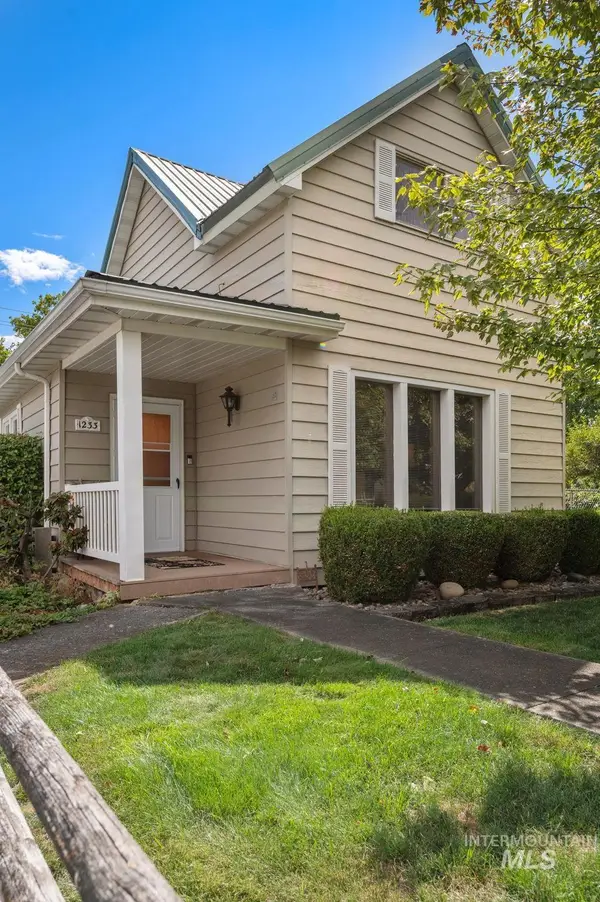 $359,900Active4 beds 2 baths1,508 sq. ft.
$359,900Active4 beds 2 baths1,508 sq. ft.1233 8th Street, Clarkston, WA 99403
MLS# 98957861Listed by: RIVER CITIES REAL ESTATE - New
 $525,000Active3 beds 2 baths1,949 sq. ft.
$525,000Active3 beds 2 baths1,949 sq. ft.2424 Sunset View Ct #House and 2 lots, Clarkston, WA 99403
MLS# 98957725Listed by: CENTURY 21 PRICE RIGHT - New
 $459,000Active3 beds 2 baths1,949 sq. ft.
$459,000Active3 beds 2 baths1,949 sq. ft.2424 Sunset View Ct #House & 1 lot, Clarkston, WA 99403
MLS# 98957726Listed by: CENTURY 21 PRICE RIGHT - New
 $299,000Active4 beds 1 baths1,375 sq. ft.
$299,000Active4 beds 1 baths1,375 sq. ft.311 Elm St, Clarkston, WA 99403
MLS# 98957727Listed by: RE/MAX ROCK-N-ROLL REALTY

