2505 Ryegate Lane, Clarkston, WA 99403
Local realty services provided by:ERA West Wind Real Estate
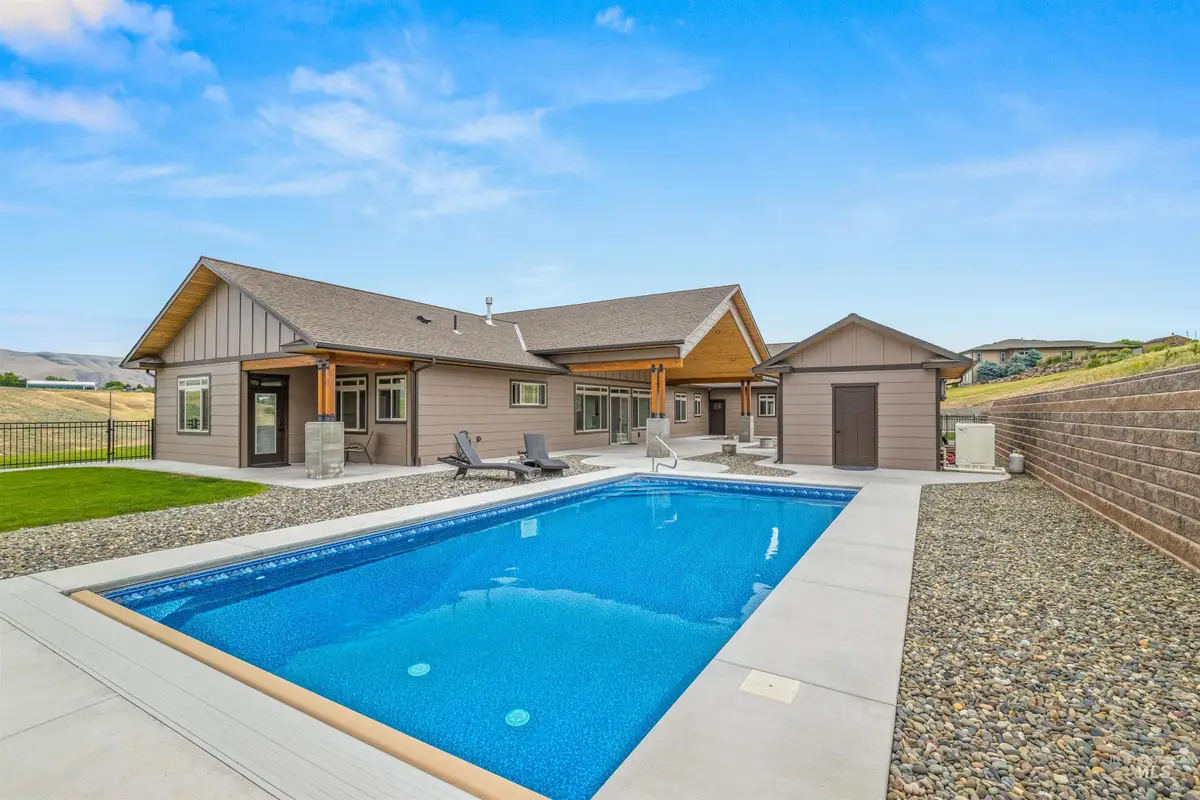
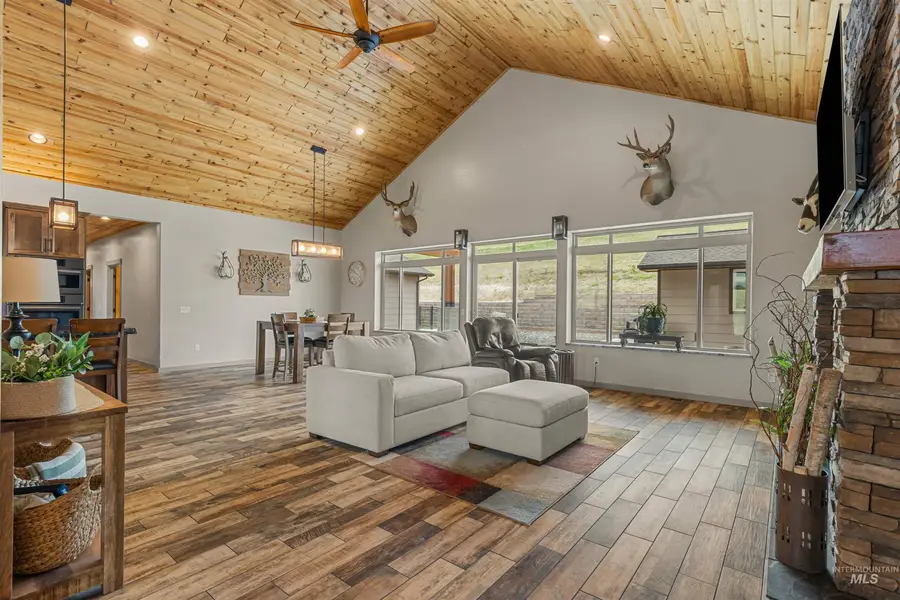
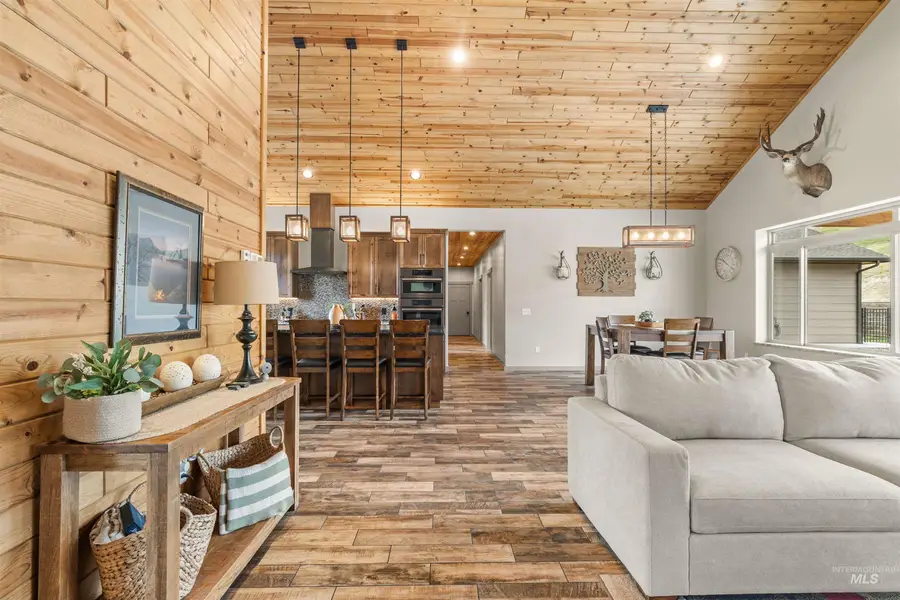
2505 Ryegate Lane,Clarkston, WA 99403
$995,000
- 4 Beds
- 4 Baths
- 2,348 sq. ft.
- Single family
- Pending
Listed by:joyce keefer
Office:century 21 price right
MLS#:98949675
Source:ID_IMLS
Price summary
- Price:$995,000
- Price per sq. ft.:$245.01
- Monthly HOA dues:$10.83
About this home
Your dream home has been BUILT! Spectacular one level on two lots offers privacy and space. Custom built for generational living, one side features a spacious ensuite with pampering bathroom featuring heated floors, dual sinks, generous sized shower, extra-deep soaking tub, walk-in closet & covered patio facing the sunset. Split bedroom floor plan showcases a second bedroom, gym/office, laundry & access to 1,180 sq foot garage. Garage is full of surprises including bonus room access, domestic water faucet for car washing, locked reloading room, 3/4 bath, full-wall work bench & EV charging location. Second living space is accessed from the garage or private door featuring two bedrooms, large step-in shower & open floor plan w/1194 square feet. 16 x 32 in-ground chlorine pool is heated & cooled along with having an automatic, walkable cover. Metal fenced backyard plus separate dog run area behind auxiliary unit. Association fees are $65/year-$130 for both lots. 200 amp service installed for future shop.
Contact an agent
Home facts
- Year built:2021
- Listing Id #:98949675
- Added:70 day(s) ago
- Updated:July 07, 2025 at 04:07 PM
Rooms and interior
- Bedrooms:4
- Total bathrooms:4
- Full bathrooms:4
- Living area:2,348 sq. ft.
Heating and cooling
- Cooling:Central Air
- Heating:Forced Air, Natural Gas
Structure and exterior
- Roof:Composition
- Year built:2021
- Building area:2,348 sq. ft.
- Lot area:1.53 Acres
Schools
- High school:Clarkston
- Middle school:Lincoln (Clarkston)
- Elementary school:Heights (Clarkston)
Utilities
- Water:City Service
- Sewer:Septic Tank
Finances and disclosures
- Price:$995,000
- Price per sq. ft.:$245.01
- Tax amount:$8,417 (2025)
New listings near 2505 Ryegate Lane
- New
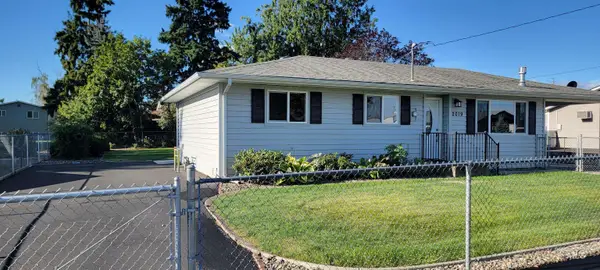 $315,000Active3 beds 1 baths1,040 sq. ft.
$315,000Active3 beds 1 baths1,040 sq. ft.2019 10th Ave, Clarkston, WA 99403
MLS# 98958123Listed by: COLDWELL BANKER TOMLINSON ASSOCIATES - New
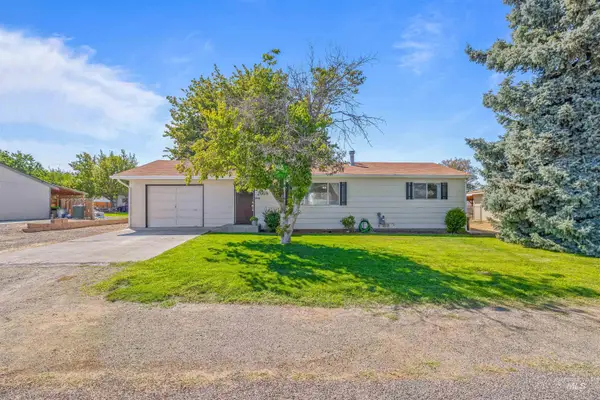 $359,000Active3 beds 1 baths1,190 sq. ft.
$359,000Active3 beds 1 baths1,190 sq. ft.2668 Cascade Street, Clarkston, WA 99403
MLS# 98958130Listed by: REFINED REALTY - New
 $634,999Active3 beds 2 baths1,735 sq. ft.
$634,999Active3 beds 2 baths1,735 sq. ft.2117 Quailridge Court, Clarkston, WA 99403
MLS# 98958079Listed by: ASSIST 2 SELL DISCOVERY REAL ESTATE - New
 $625,000Active4 beds 4 baths3,414 sq. ft.
$625,000Active4 beds 4 baths3,414 sq. ft.1724 Ridgeview Dr., Clarkston, WA 99403
MLS# 98957900Listed by: SILVERCREEK REALTY GROUP - New
 $298,000Active2 beds 1 baths930 sq. ft.
$298,000Active2 beds 1 baths930 sq. ft.417 6th St., Clarkston, WA 99403
MLS# 98957872Listed by: COLDWELL BANKER TOMLINSON ASSOCIATES - Open Sun, 10am to 12pmNew
 $315,000Active3 beds 3 baths1,996 sq. ft.
$315,000Active3 beds 3 baths1,996 sq. ft.1310 5th Street, Clarkston, WA 99403
MLS# 98957867Listed by: CENTURY 21 PRICE RIGHT - New
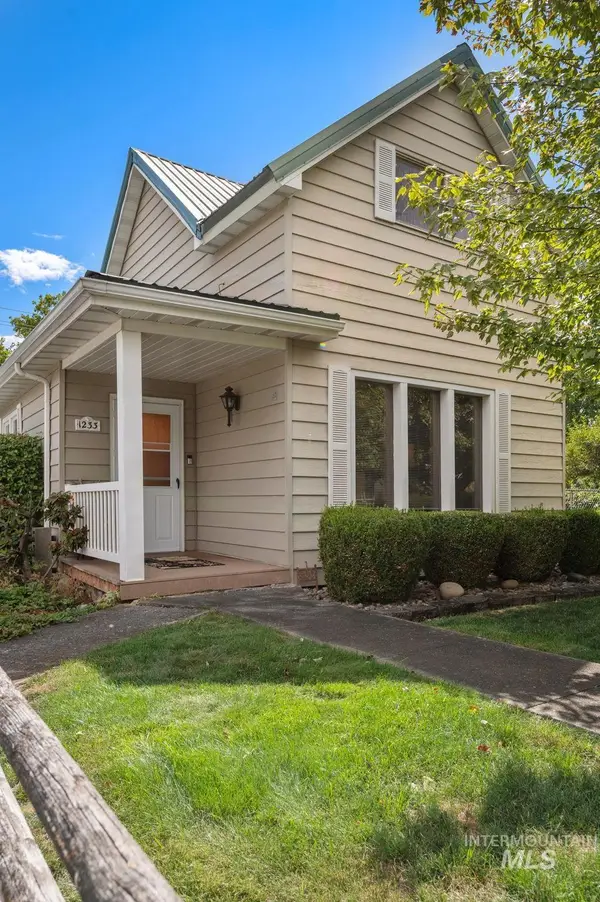 $359,900Active4 beds 2 baths1,508 sq. ft.
$359,900Active4 beds 2 baths1,508 sq. ft.1233 8th Street, Clarkston, WA 99403
MLS# 98957861Listed by: RIVER CITIES REAL ESTATE - New
 $525,000Active3 beds 2 baths1,949 sq. ft.
$525,000Active3 beds 2 baths1,949 sq. ft.2424 Sunset View Ct #House and 2 lots, Clarkston, WA 99403
MLS# 98957725Listed by: CENTURY 21 PRICE RIGHT - New
 $459,000Active3 beds 2 baths1,949 sq. ft.
$459,000Active3 beds 2 baths1,949 sq. ft.2424 Sunset View Ct #House & 1 lot, Clarkston, WA 99403
MLS# 98957726Listed by: CENTURY 21 PRICE RIGHT - New
 $299,000Active4 beds 1 baths1,375 sq. ft.
$299,000Active4 beds 1 baths1,375 sq. ft.311 Elm St, Clarkston, WA 99403
MLS# 98957727Listed by: RE/MAX ROCK-N-ROLL REALTY

