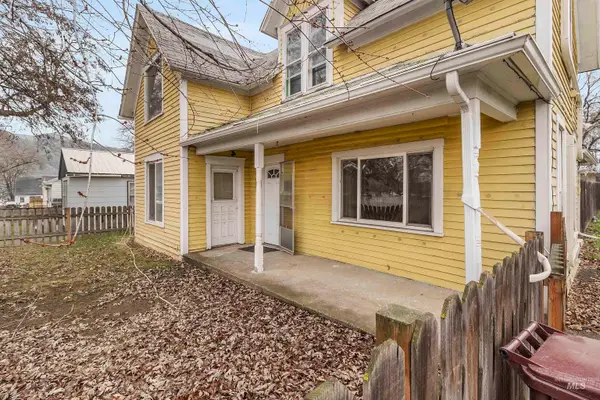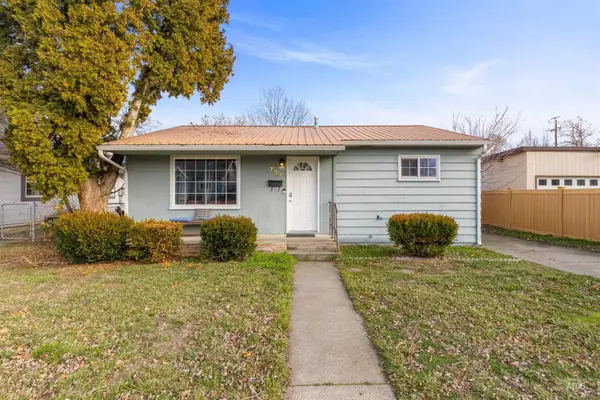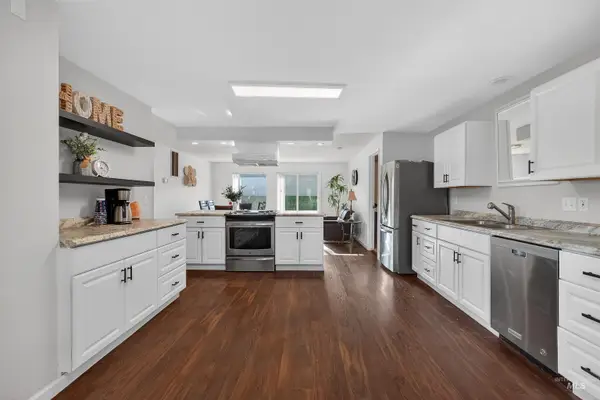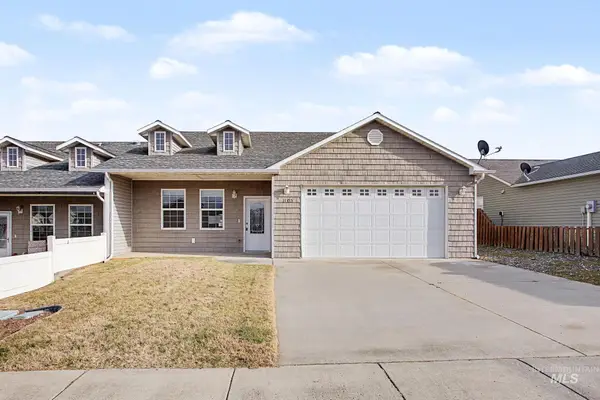- ERA
- Washington
- Clarkston
- 2530 Valleyview Drive
2530 Valleyview Drive, Clarkston, WA 99403
Local realty services provided by:ERA West Wind Real Estate
2530 Valleyview Drive,Clarkston, WA 99403
$749,000
- 4 Beds
- 3 Baths
- 4,962 sq. ft.
- Single family
- Active
Listed by: debbie leeMain: 208-798-7822
Office: assist 2 sell discovery real estate
MLS#:98947932
Source:ID_IMLS
Price summary
- Price:$749,000
- Price per sq. ft.:$150.95
About this home
MOTIVATED SELLER AND A VIEW FROM ABOVE! Discover your dream home in this stunning 4-bedroom, 3-bath residence, boasting an impressive 4,962 sq ft of luxurious living space. Perched gracefully above the Red Wolf Golf Course and Clearwater River, this meticulously maintained property showcases pride of ownership throughout. Enjoy elegant gatherings in the formal dining and living rooms, while the main floor primary suite offers convenience and comfort. The covered deck invites outdoor relaxation, complemented by an office/den and two bonus rooms for versatile use. With direct garage access to an interior workshop from the spacious 3-car garage, this home is designed for both functionality and style. The gourmet granite kitchen, complete with a built-in desk and cozy gas fireplace, is perfect for culinary enthusiasts and everyday living. Don't miss the opportunity to make this exceptional property your own.
Contact an agent
Home facts
- Year built:1992
- Listing ID #:98947932
- Added:265 day(s) ago
- Updated:February 11, 2026 at 03:12 PM
Rooms and interior
- Bedrooms:4
- Total bathrooms:3
- Full bathrooms:3
- Living area:4,962 sq. ft.
Heating and cooling
- Cooling:Central Air
- Heating:Forced Air, Natural Gas
Structure and exterior
- Roof:Architectural Style
- Year built:1992
- Building area:4,962 sq. ft.
- Lot area:0.56 Acres
Schools
- High school:Clarkston
- Middle school:Lincoln (Clarkston)
- Elementary school:Heights (Clarkston)
Utilities
- Water:City Service
Finances and disclosures
- Price:$749,000
- Price per sq. ft.:$150.95
- Tax amount:$4,063 (2025)
New listings near 2530 Valleyview Drive
- New
 $120,000Active2 beds 2 baths980 sq. ft.
$120,000Active2 beds 2 baths980 sq. ft.1430 Chestnut Street #29, Clarkston, WA 99403
MLS# 98974347Listed by: KELLY RIGHT REAL ESTATE-IDAHO - New
 $255,000Active2 beds 1 baths1,444 sq. ft.
$255,000Active2 beds 1 baths1,444 sq. ft.918 Elm Street, Clarkston, WA 99403
MLS# 98974165Listed by: WINDERMERE LEWISTON - New
 $250,000Active3 beds 2 baths1,128 sq. ft.
$250,000Active3 beds 2 baths1,128 sq. ft.721 9th St., Clarkston, WA 99403
MLS# 98974003Listed by: PROFESSIONAL REALTY SERVICES IDAHO - New
 $239,997Active3 beds 2 baths1,120 sq. ft.
$239,997Active3 beds 2 baths1,120 sq. ft.1321 Fair Street, Clarkston, WA 99403
MLS# 2477453Listed by: RE/MAX EQUITY GROUP - New
 $75,000Active1.57 Acres
$75,000Active1.57 Acres2070 Sargent Drive Lot 18, Clarkston, WA 99403
MLS# 98973649Listed by: CENTURY 21 PRICE RIGHT - New
 $319,900Active2 beds 2 baths1,568 sq. ft.
$319,900Active2 beds 2 baths1,568 sq. ft.2026 Silcott Hills Road, Clarkston, WA 99403
MLS# 98973640Listed by: WINDERMERE LEWISTON  $249,900Active2 beds 1 baths768 sq. ft.
$249,900Active2 beds 1 baths768 sq. ft.737 4th Street, Clarkston, WA 99403
MLS# 98973089Listed by: REFINED REALTY- Open Sun, 1 to 2:30pm
 $354,900Active3 beds 2 baths1,600 sq. ft.
$354,900Active3 beds 2 baths1,600 sq. ft.1471 16th Avenue, Clarkston, WA 99403
MLS# 98972971Listed by: REFINED REALTY  $356,000Pending3 beds 2 baths1,804 sq. ft.
$356,000Pending3 beds 2 baths1,804 sq. ft.1103 Liberty Circle, Clarkston, WA 99403
MLS# 98973039Listed by: WINDERMERE LEWISTON $285,000Active3 beds 2 baths1,232 sq. ft.
$285,000Active3 beds 2 baths1,232 sq. ft.912 Elm Street, Clarkston, WA 99403
MLS# 98973016Listed by: REFINED REALTY

