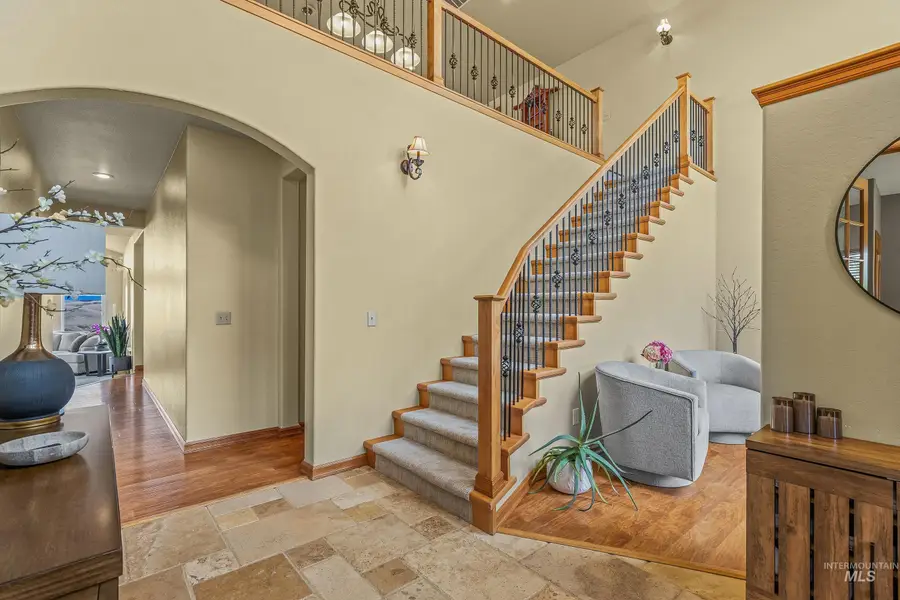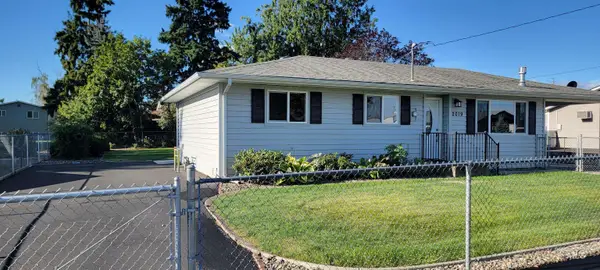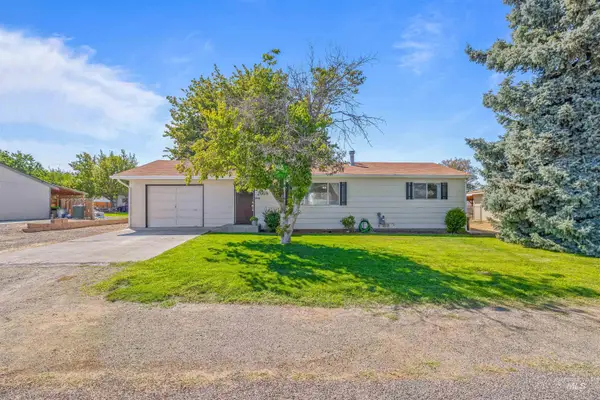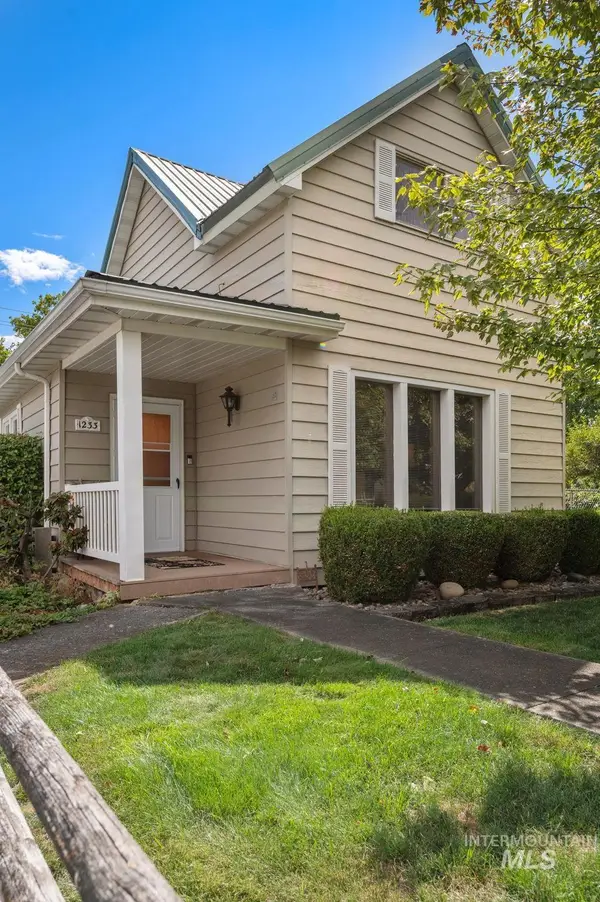3315 Michael Drive, Clarkston, WA 99403
Local realty services provided by:ERA West Wind Real Estate



3315 Michael Drive,Clarkston, WA 99403
$857,500
- 4 Beds
- 3 Baths
- 3,984 sq. ft.
- Single family
- Active
Listed by:joyce keefer
Office:century 21 price right
MLS#:98954356
Source:ID_IMLS
Price summary
- Price:$857,500
- Price per sq. ft.:$215.24
- Monthly HOA dues:$54.17
About this home
Phenomenal views from this incredible property! Panoramic views from the bright sunken living room with gas fireplace, kitchen, dining, ensuite and upstairs game room. Granite counters, under-cabinet lighting, covered back patio with hot tub and fenced area for pets. Eastern facing open patio area takes in the view and accesses the comfortable ensuite offering a deep, jetted tub, separate shower, dual vanities and walk-in closet. Three-car garage with surprise bonus room over garage could be a fourth bedroom! Exterior entry to garage half bath and incredible 12 x 28 RV garage with 220 outlet. Upper level game room offers its own balcony to enjoy the view from the north hills all the way south to Asotin. State-of-the-art technology with heated floors throughout, Arxx built construction, wired media cupboard and surround sound. A truly comfortable home to enjoy for years to come, call for a showing appointment today!
Contact an agent
Home facts
- Year built:2006
- Listing Id #:98954356
- Added:33 day(s) ago
- Updated:July 14, 2025 at 04:35 PM
Rooms and interior
- Bedrooms:4
- Total bathrooms:3
- Full bathrooms:3
- Living area:3,984 sq. ft.
Heating and cooling
- Cooling:Central Air
- Heating:Forced Air, Natural Gas, Radiant
Structure and exterior
- Roof:Composition
- Year built:2006
- Building area:3,984 sq. ft.
- Lot area:0.61 Acres
Schools
- High school:Asotin
- Middle school:Asotin
- Elementary school:Asotin
Utilities
- Water:City Service
- Sewer:Septic Tank
Finances and disclosures
- Price:$857,500
- Price per sq. ft.:$215.24
- Tax amount:$5,373 (2025)
New listings near 3315 Michael Drive
- New
 $315,000Active3 beds 1 baths1,040 sq. ft.
$315,000Active3 beds 1 baths1,040 sq. ft.2019 10th Ave, Clarkston, WA 99403
MLS# 98958123Listed by: COLDWELL BANKER TOMLINSON ASSOCIATES - New
 $359,000Active3 beds 1 baths1,190 sq. ft.
$359,000Active3 beds 1 baths1,190 sq. ft.2668 Cascade Street, Clarkston, WA 99403
MLS# 98958130Listed by: REFINED REALTY - New
 $634,999Active3 beds 2 baths1,735 sq. ft.
$634,999Active3 beds 2 baths1,735 sq. ft.2117 Quailridge Court, Clarkston, WA 99403
MLS# 98958079Listed by: ASSIST 2 SELL DISCOVERY REAL ESTATE - New
 $625,000Active4 beds 4 baths3,414 sq. ft.
$625,000Active4 beds 4 baths3,414 sq. ft.1724 Ridgeview Dr., Clarkston, WA 99403
MLS# 98957900Listed by: SILVERCREEK REALTY GROUP - New
 $298,000Active2 beds 1 baths930 sq. ft.
$298,000Active2 beds 1 baths930 sq. ft.417 6th St., Clarkston, WA 99403
MLS# 98957872Listed by: COLDWELL BANKER TOMLINSON ASSOCIATES - Open Sun, 10am to 12pmNew
 $315,000Active3 beds 3 baths1,996 sq. ft.
$315,000Active3 beds 3 baths1,996 sq. ft.1310 5th Street, Clarkston, WA 99403
MLS# 98957867Listed by: CENTURY 21 PRICE RIGHT - New
 $359,900Active4 beds 2 baths1,508 sq. ft.
$359,900Active4 beds 2 baths1,508 sq. ft.1233 8th Street, Clarkston, WA 99403
MLS# 98957861Listed by: RIVER CITIES REAL ESTATE - New
 $525,000Active3 beds 2 baths1,949 sq. ft.
$525,000Active3 beds 2 baths1,949 sq. ft.2424 Sunset View Ct #House and 2 lots, Clarkston, WA 99403
MLS# 98957725Listed by: CENTURY 21 PRICE RIGHT - New
 $459,000Active3 beds 2 baths1,949 sq. ft.
$459,000Active3 beds 2 baths1,949 sq. ft.2424 Sunset View Ct #House & 1 lot, Clarkston, WA 99403
MLS# 98957726Listed by: CENTURY 21 PRICE RIGHT - New
 $299,000Active4 beds 1 baths1,375 sq. ft.
$299,000Active4 beds 1 baths1,375 sq. ft.311 Elm St, Clarkston, WA 99403
MLS# 98957727Listed by: RE/MAX ROCK-N-ROLL REALTY

