1109 N Country Club Dr #21, Deer Park, WA 99006
Local realty services provided by:ERA Shelman Realty
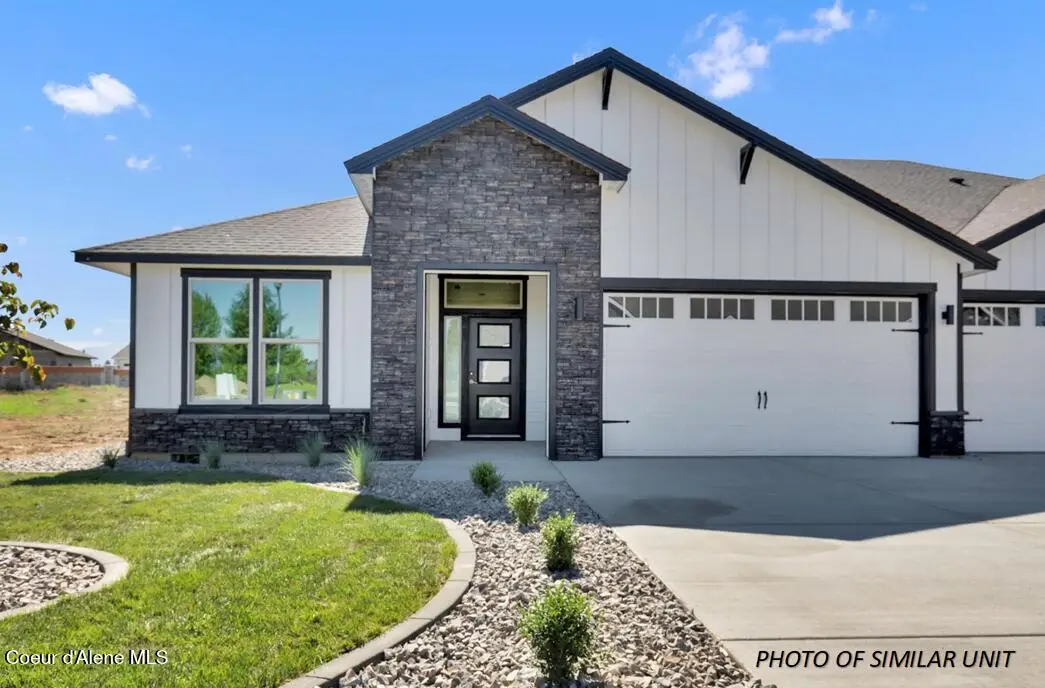


1109 N Country Club Dr #21,Deer Park, WA 99006
$502,850
- 3 Beds
- 2 Baths
- 1,603 sq. ft.
- Single family
- Active
Upcoming open houses
- Fri, Aug 1512:00 pm - 05:00 pm
Listed by:michelle dickerson
Office:coldwell banker tomlinson
MLS#:25-5680
Source:ID_CDAR
Price summary
- Price:$502,850
- Price per sq. ft.:$313.69
About this home
Beautiful Pro Made condo in gated community, discover the exceptional value & uncompromised quality that sets us apart. Upon entering, the foyer opens to an inviting open floor plan, featuring LVP flooring that seamlessly connects the great room, kitchen, and dining area. The great room showcases a stylish gas fireplace and designer touches that elevate the space. The kitchen features stainless steel appliances, quality cabinetry with soft-close doors and drawers, quartz countertops, spacious island and a full-height tiled backsplash. Step outside to discover a covered patio and easy access to the beautifully landscaped yard, complete with sprinkler system. Retreat to the primary bedroom, featuring an en-suite bath equipped with a luxurious walk-in shower, a double vanity with quartz counters, and a generous walk-in closet. There are two additional bedrooms and a full bathroom with quartz countertops and tile backsplash. HOA dues cover water, sewer, grounds/lawn maintenance and more.
Contact an agent
Home facts
- Year built:2025
- Listing Id #:25-5680
- Added:71 day(s) ago
- Updated:August 14, 2025 at 03:02 PM
Rooms and interior
- Bedrooms:3
- Total bathrooms:2
- Full bathrooms:2
- Living area:1,603 sq. ft.
Heating and cooling
- Cooling:Central Air
- Heating:Forced Air, Heat Pump
Structure and exterior
- Roof:Composition
- Year built:2025
- Building area:1,603 sq. ft.
- Lot area:0.08 Acres
Utilities
- Water:Public
- Sewer:Public Sewer
Finances and disclosures
- Price:$502,850
- Price per sq. ft.:$313.69
- Tax amount:$621 (2024)
New listings near 1109 N Country Club Dr #21
 $374,900Active20 Acres
$374,900Active20 Acres2100 E Eloika Lake Road, Deer Park, WA 99006
MLS# 2402340Listed by: KEN BARCUS REALTY- Open Thu, 12 to 5pm
 $505,850Active3 beds 2 baths1,603 sq. ft.
$505,850Active3 beds 2 baths1,603 sq. ft.1109 N Country Club Dr #22, Deer Park, WA 99006
MLS# 25-5777Listed by: COLDWELL BANKER TOMLINSON 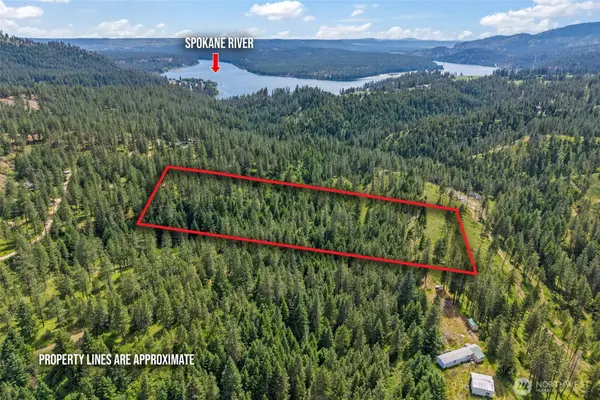 $62,500Active5 Acres
$62,500Active5 Acres5491 Sailor Road, Deer Park, WA 99006
MLS# 2387392Listed by: KATZ REALTY, INC.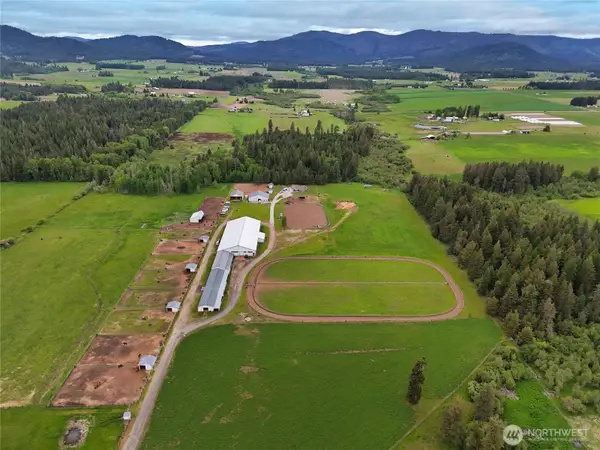 $3,950,000Active3 beds 2 baths2,352 sq. ft.
$3,950,000Active3 beds 2 baths2,352 sq. ft.4988 Wallbridge Road, Deer Park, WA 99006
MLS# 2383133Listed by: FAY RANCHES-WASHINGTON- Open Thu, 12 to 5pm
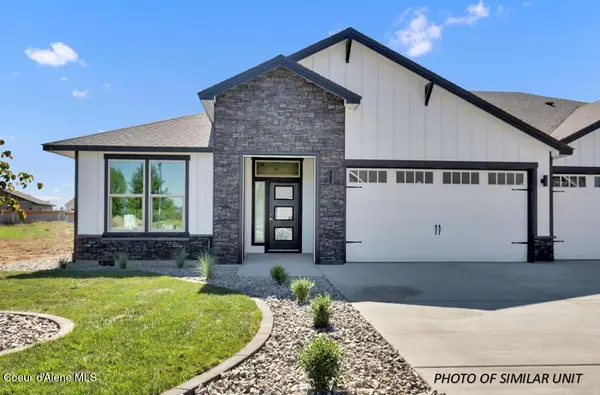 $505,850Active3 beds 2 baths1,603 sq. ft.
$505,850Active3 beds 2 baths1,603 sq. ft.1109 N Country Club Dr #19, Deer Park, WA 99006
MLS# 25-5616Listed by: COLDWELL BANKER TOMLINSON  $501,850Active3 beds 2 baths1,603 sq. ft.
$501,850Active3 beds 2 baths1,603 sq. ft.1109 N Country Club Dr #20, Deer Park, WA 99006
MLS# 25-5552Listed by: COLDWELL BANKER TOMLINSON $625,000Active20.24 Acres
$625,000Active20.24 AcresNKA N Perry Road, Deer Park, WA 99006
MLS# 25-4932Listed by: KELLER WILLIAMS SPOKANE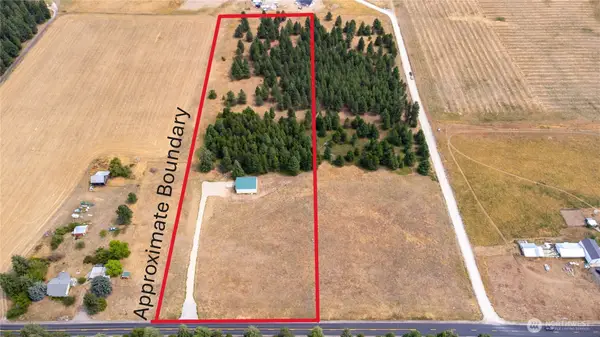 $259,000Active10 Acres
$259,000Active10 Acres42410 North Sherman, Deer Park, WA 99006
MLS# 2367839Listed by: REALTY ONE GROUP PACIFICA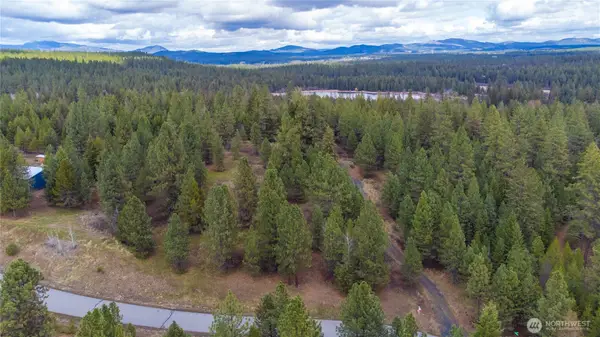 $135,000Active10.02 Acres
$135,000Active10.02 Acres0 E North Park Lane, Deer Park, WA 99006
MLS# 2357076Listed by: KELLER WILLIAMS REALTY SPOKANE
