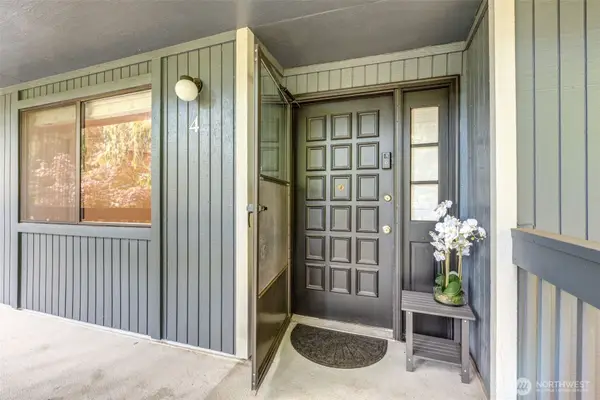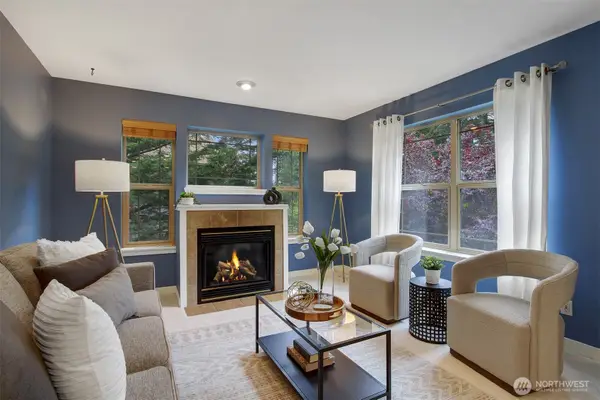8517 242nd Street Sw #205A, Edmonds, WA 98026
Local realty services provided by:RSVP Brokers ERA
Listed by:jami hammond
Office:windermere real estate co.
MLS#:2404624
Source:NWMLS
8517 242nd Street Sw #205A,Edmonds, WA 98026
$349,000
- 2 Beds
- 2 Baths
- 1,061 sq. ft.
- Condominium
- Pending
Price summary
- Price:$349,000
- Price per sq. ft.:$328.93
- Monthly HOA dues:$447
About this home
BUYERS' FINANCING FELL THROUGH, which means an opportunity for you! Freshly updated & move-in ready, this spacious 2-bedroom, 1.75-bath condo offers comfort, convenience, & value. Enjoy new carpet, refinished floors, fresh interior paint, & a clean, well-maintained, secure-access building. The inviting living room features a cozy wood-burning fireplace & a ductless AC mini-split. At the same time, the dining area off the kitchen opens to a covered balcony overlooking a peaceful, park-like setting. Additional highlights include a large in-unit laundry room with an extra storage unit & 2 parking spaces—one of which is covered under a carport & ideally located near shopping, freeways, & transit. Cats allowed, making this a puuurfect unit!
Contact an agent
Home facts
- Year built:1978
- Listing ID #:2404624
- Updated:October 01, 2025 at 02:53 AM
Rooms and interior
- Bedrooms:2
- Total bathrooms:2
- Full bathrooms:1
- Living area:1,061 sq. ft.
Heating and cooling
- Heating:Baseboard
Structure and exterior
- Roof:Flat Roof, Torch Down
- Year built:1978
- Building area:1,061 sq. ft.
- Lot area:2.1 Acres
Schools
- High school:Edmonds Woodway High
- Middle school:College Pl Mid
- Elementary school:Sherwood ElemSw
Finances and disclosures
- Price:$349,000
- Price per sq. ft.:$328.93
- Tax amount:$2,487 (2024)
New listings near 8517 242nd Street Sw #205A
- Open Sat, 12 to 3pmNew
 $424,950Active2 beds 2 baths900 sq. ft.
$424,950Active2 beds 2 baths900 sq. ft.8019 196th Street Sw #4C, Edmonds, WA 98026
MLS# 2438977Listed by: GXPLUS-REALTY - New
 $365,000Active2 beds 2 baths1,026 sq. ft.
$365,000Active2 beds 2 baths1,026 sq. ft.20802 72nd Avenue W #304, Edmonds, WA 98026
MLS# 2439783Listed by: LAKE & COMPANY - Open Sat, 11:30am to 3:30pmNew
 $1,799,950Active4 beds 3 baths3,400 sq. ft.
$1,799,950Active4 beds 3 baths3,400 sq. ft.961 Cedar Street, Edmonds, WA 98020
MLS# 2438070Listed by: WINDERMERE REAL ESTATE M2 LLC - New
 $475,000Active2 beds 2 baths1,078 sq. ft.
$475,000Active2 beds 2 baths1,078 sq. ft.7207 210th Street Sw #202, Edmonds, WA 98026
MLS# 2438151Listed by: COMPASS  $1,835,000Pending5 beds 3 baths2,684 sq. ft.
$1,835,000Pending5 beds 3 baths2,684 sq. ft.1118 8th Avenue S, Edmonds, WA 98020
MLS# 2429982Listed by: WINDERMERE REAL ESTATE GH LLC $965,000Pending3 beds 2 baths1,855 sq. ft.
$965,000Pending3 beds 2 baths1,855 sq. ft.22121 96th Avenue W, Edmonds, WA 98020
MLS# 2436553Listed by: WINDERMERE REAL ESTATE GH LLC $1,895,000Pending2 beds 2 baths1,566 sq. ft.
$1,895,000Pending2 beds 2 baths1,566 sq. ft.45 Pine Street #205, Edmonds, WA 98020
MLS# 2426321Listed by: WINDERMERE REAL ESTATE GH LLC- New
 $465,000Active2 beds 2 baths1,041 sq. ft.
$465,000Active2 beds 2 baths1,041 sq. ft.510 Forsyth Lane #308, Edmonds, WA 98020
MLS# 2438572Listed by: RE/MAX TOWN CENTER - New
 $949,000Active3 beds 3 baths1,759 sq. ft.
$949,000Active3 beds 3 baths1,759 sq. ft.21224 82nd Place W, Edmonds, WA 98026
MLS# 2426617Listed by: WINDERMERE REAL ESTATE GH LLC - New
 $699,500Active3 beds 1 baths1,008 sq. ft.
$699,500Active3 beds 1 baths1,008 sq. ft.8423 198th Street Sw, Edmonds, WA 98026
MLS# 2435580Listed by: WINDERMERE REAL ESTATE GH LLC
