3702 100th Street Ct, Gig Harbor, WA 98332
Local realty services provided by:ERA Skyview Realty
Listed by: christine l. cordova, mona sandurya
Office: teambuilder kw
MLS#:2378596
Source:NWMLS
3702 100th Street Ct,Gig Harbor, WA 98332
$1,507,300
- 5 Beds
- 5 Baths
- 3,848 sq. ft.
- Single family
- Active
Price summary
- Price:$1,507,300
- Price per sq. ft.:$391.71
- Monthly HOA dues:$210
About this home
The Indigo by MainVue Homes at The Reserve at Gig Harbor is a three-story basement home design with all-season allure. On the main level, find a corner-set Guest Suite with plush carpeting. The Great Room, Gourmet Kitchen, Dining Room, and Signature Outdoor Room which share great connectivity for open-flow living. On the lower level, a Recreation Room, Powder Room, and a Covered Patio await. Upstairs, there are three secondary bedrooms, a Leisure Room and the luxurious Grand Suite featuring an expansive walk-in Dressing Room, frameless walk-in shower, and designer free-standing tub. Customer registration policy: Buyer’s Broker to visit or be registered on Buyer’s 1st visit for full Commission or commission is reduced.
Contact an agent
Home facts
- Year built:2025
- Listing ID #:2378596
- Updated:February 24, 2026 at 01:30 AM
Rooms and interior
- Bedrooms:5
- Total bathrooms:5
- Full bathrooms:2
- Half bathrooms:2
- Living area:3,848 sq. ft.
Heating and cooling
- Cooling:90%+ High Efficiency, Central A/C
- Heating:90%+ High Efficiency, Heat Pump
Structure and exterior
- Roof:Composition
- Year built:2025
- Building area:3,848 sq. ft.
- Lot area:0.21 Acres
Schools
- High school:Peninsula High
- Middle school:Harbor Ridge Mid
- Elementary school:Swift Water Elementary
Utilities
- Water:Public
- Sewer:Sewer Connected
Finances and disclosures
- Price:$1,507,300
- Price per sq. ft.:$391.71
New listings near 3702 100th Street Ct
- New
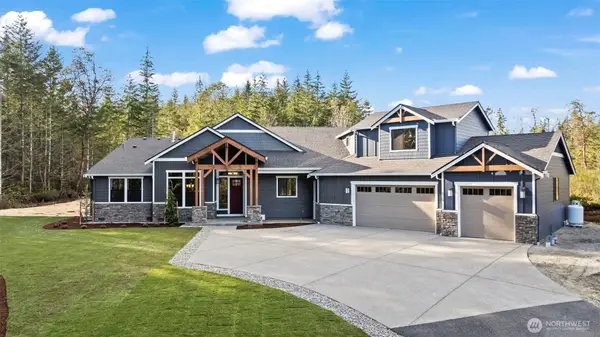 $1,799,900Active3 beds 4 baths4,190 sq. ft.
$1,799,900Active3 beds 4 baths4,190 sq. ft.2413 74th Avenue Ct Nw, Gig Harbor, WA 98335
MLS# 2478337Listed by: GCH PUGET SOUND, INC. - New
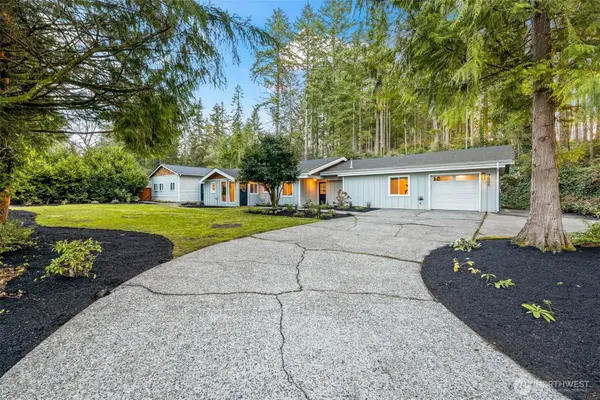 $834,000Active3 beds 2 baths2,114 sq. ft.
$834,000Active3 beds 2 baths2,114 sq. ft.7005 54th Avenue Nw, Gig Harbor, WA 98335
MLS# 2481402Listed by: HAWKINS POE - Open Thu, 10am to 1pmNew
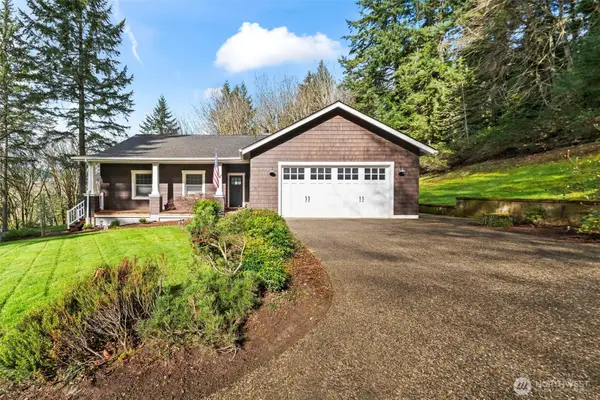 $1,300,000Active3 beds 3 baths3,926 sq. ft.
$1,300,000Active3 beds 3 baths3,926 sq. ft.9715 Crescent Valley Drive Nw, Gig Harbor, WA 98332
MLS# 2482452Listed by: RE/MAX EXCLUSIVE - New
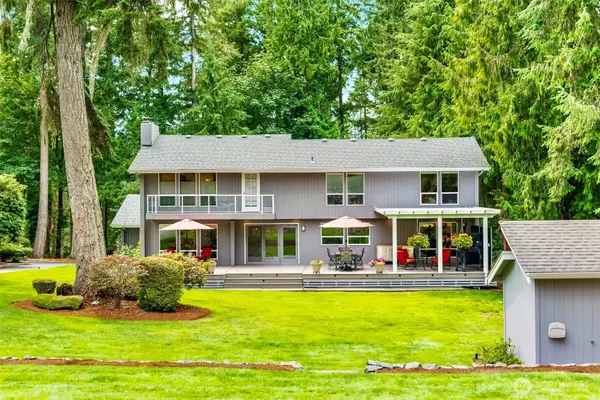 $1,399,000Active3 beds 3 baths2,928 sq. ft.
$1,399,000Active3 beds 3 baths2,928 sq. ft.407 Point Fosdick Drive Nw, Gig Harbor, WA 98335
MLS# 2483164Listed by: WESTMORELAND PROPERTIES - New
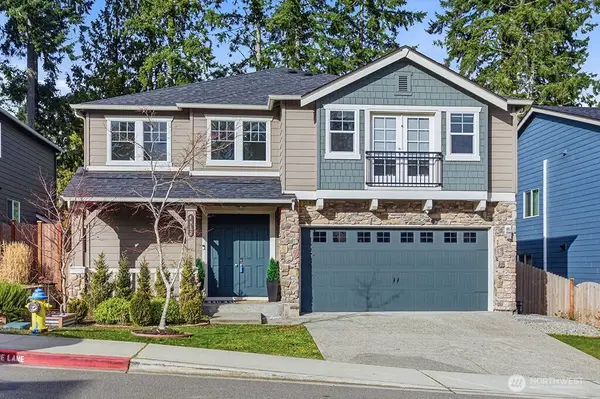 $999,900Active5 beds 3 baths3,710 sq. ft.
$999,900Active5 beds 3 baths3,710 sq. ft.4983 Cornelia Court, Gig Harbor, WA 98332
MLS# 2480884Listed by: KELLY RIGHT RE OF SEATTLE LLC - New
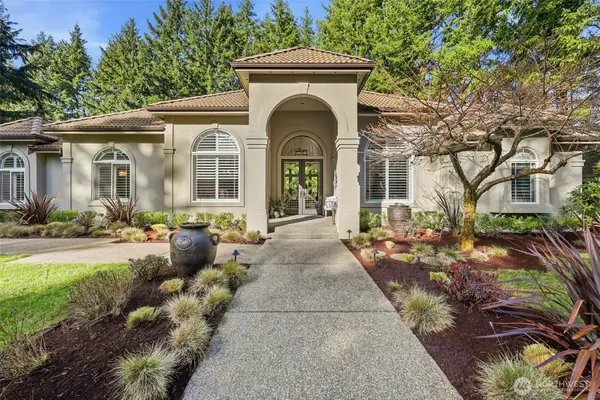 $1,775,000Active3 beds 3 baths3,050 sq. ft.
$1,775,000Active3 beds 3 baths3,050 sq. ft.11607 Hunter Lane Nw, Gig Harbor, WA 98332
MLS# 2480670Listed by: HOMES OF WASHINGTON - New
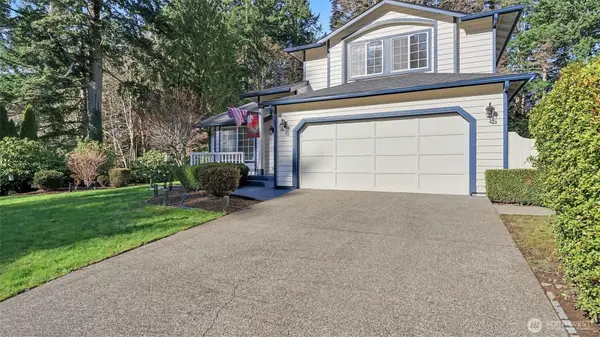 $769,500Active4 beds 3 baths2,086 sq. ft.
$769,500Active4 beds 3 baths2,086 sq. ft.3519 48th Street Court, Gig Harbor, WA 98335
MLS# 2482892Listed by: ORCHARD BROKERAGE, LLC - New
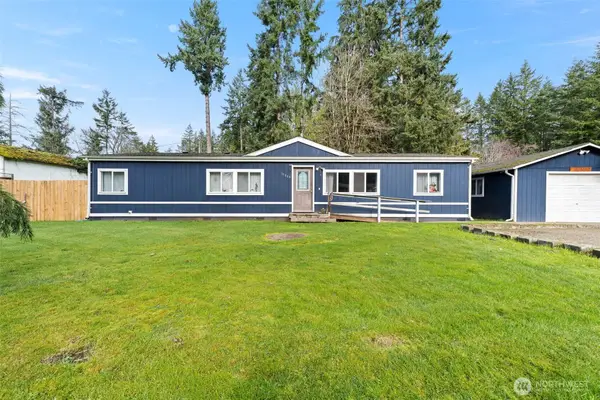 $328,000Active3 beds 2 baths1,344 sq. ft.
$328,000Active3 beds 2 baths1,344 sq. ft.15808 62nd Avenue Nw, Gig Harbor, WA 98332
MLS# 2483098Listed by: INSPIRE REALTY - Open Thu, 10am to 1pmNew
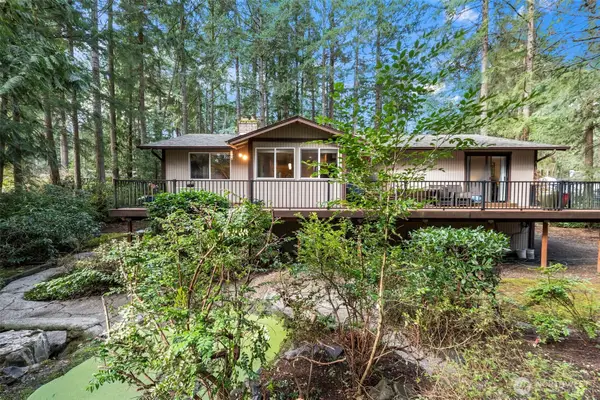 $600,000Active3 beds 3 baths2,168 sq. ft.
$600,000Active3 beds 3 baths2,168 sq. ft.5418 142nd Street Nw, Gig Harbor, WA 98332
MLS# 2482971Listed by: SIEVERS REAL ESTATE - New
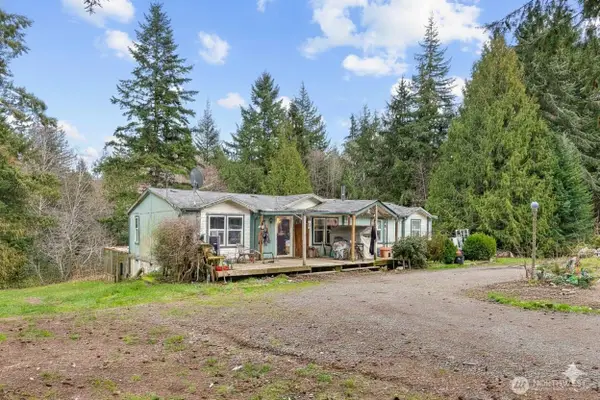 $485,000Active3 beds 2 baths1,512 sq. ft.
$485,000Active3 beds 2 baths1,512 sq. ft.15515 182nd Ave Nw, Gig Harbor, WA 98329
MLS# 2482815Listed by: EXP REALTY

