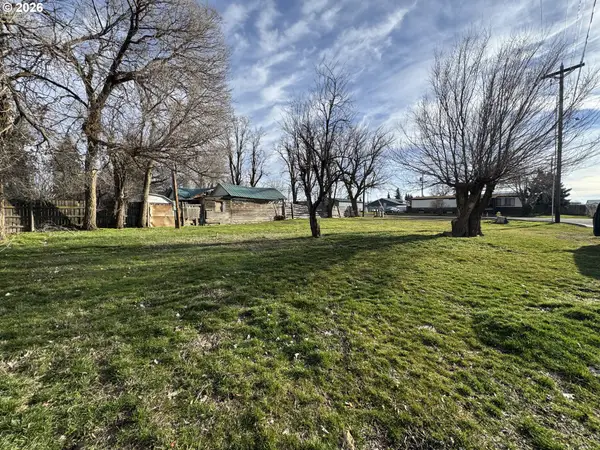- ERA
- Washington
- Goldendale
- 1014 Roe Dr
1014 Roe Dr, Goldendale, WA 98620
Local realty services provided by:Knipe Realty ERA Powered
1014 Roe Dr,Goldendale, WA 98620
$1,125,000
- 5 Beds
- 6 Baths
- 6,887 sq. ft.
- Single family
- Active
Listed by: jennifer minor
Office: kelly right real estate vancouver
MLS#:738039826
Source:PORTLAND
Price summary
- Price:$1,125,000
- Price per sq. ft.:$163.35
About this home
The Iconic 1014 Roe Drive is Now Ready for Its Next Generation.This stately and expansive home is full of character, custom features, and room to spread out—with three separate mountain views and a one-of-a-kind Mt. Adams mural painted by local artist.Inside, the main entry welcomes you with custom marble floors and a built-in water feature, leading into a large living room with red beech hardwood floors, a cozy fireplace, and huge Andersen windows that frame the majestic views and open onto a massive 1,092 sq ft deck—perfect for morning coffee, sunset dinners, or hosting a crowd.The south wing/main home, features the primary suite with ensuite bath and private deck access, plus three more bedrooms and two full bathrooms. Downstairs in this wing, you’ll also find a second living room with a wet bar, the fourth bedroom, a flex room/office, and a basement-level workshop—great for hobbies or projects.The north wing, separated by the double-car garage and an oversized laundry room, adds an additional 2200 sq ft of living space. It includes a spacious bonus room, the fifth bedroom and fifth bathroom, another private deck exit, and a cedar sauna. There’s also an additional flex room here alongside the sauna and bathroom—ideal for a gym, studio, or guest space.Recent updates include a new 40-year Malarkey composition roof, fresh exterior paint on the cedar siding, a new sliding patio door, and a new small Trex deck.There is far more to this home than meets the eye, you must take a tour to appreciate all it has to offer.Beyond its size and features, this is a comfortable, welcoming home that’s been well cared for and is ready to live in right now.Whether you're settling in with family, entertaining friends, or just enjoying the views in peace, this property makes it easy to feel at home.If you're looking for a home with personality, space, and comfort—1014 Roe Drive is ready for you.
Contact an agent
Home facts
- Year built:1980
- Listing ID #:738039826
- Added:221 day(s) ago
- Updated:February 10, 2026 at 12:19 PM
Rooms and interior
- Bedrooms:5
- Total bathrooms:6
- Full bathrooms:5
- Half bathrooms:1
- Living area:6,887 sq. ft.
Heating and cooling
- Cooling:Central Air, Heat Pump
- Heating:Forced Air, Wall Furnance
Structure and exterior
- Roof:Composition
- Year built:1980
- Building area:6,887 sq. ft.
- Lot area:0.67 Acres
Schools
- High school:Goldendale
- Middle school:Goldendale
- Elementary school:Goldendale
Utilities
- Water:Public Water, Well
- Sewer:Public Sewer
Finances and disclosures
- Price:$1,125,000
- Price per sq. ft.:$163.35
- Tax amount:$4,207 (2025)
New listings near 1014 Roe Dr
- New
 $110,000Active6.63 Acres
$110,000Active6.63 AcresNka Little Oak Ln #2, Goldendale, WA 98620
MLS# 131237380Listed by: PREMIERE PROPERTY GROUP LLC - New
 $89,000Active5.5 Acres
$89,000Active5.5 AcresNka Little Oak Ln #1, Goldendale, WA 98620
MLS# 517474646Listed by: PREMIERE PROPERTY GROUP LLC - New
 $195,000Active19.79 Acres
$195,000Active19.79 AcresRanger Road #2, Goldendale, WA 98620
MLS# 601534286Listed by: KELLY RIGHT REAL ESTATE OF SEATTLE LLC - New
 $395,000Active170.43 Acres
$395,000Active170.43 Acres0 Satus Pass- Hwy 97, Goldendale, WA 98620
MLS# 2476081Listed by: KELLY RIGHT REAL ESTATE - New
 $230,000Active19.8 Acres
$230,000Active19.8 Acres000 Piper Ln, Goldendale, WA 98620
MLS# 504209696Listed by: KELLER WILLIAMS SUNSET CORRIDOR - New
 $535,000Active4 beds 2 baths2,232 sq. ft.
$535,000Active4 beds 2 baths2,232 sq. ft.173 Horseshoe Bend Rd, Goldendale, WA 98620
MLS# 477082239Listed by: KELLY RIGHT REAL ESTATE OF SEATTLE LLC  $55,000Active0.11 Acres
$55,000Active0.11 Acres425 W Darland St, Goldendale, WA 98620
MLS# 518813402Listed by: J&M REALTY INC $585,000Active5 beds 3 baths1,968 sq. ft.
$585,000Active5 beds 3 baths1,968 sq. ft.2826 S Columbus Ave, Goldendale, WA 98620
MLS# 708690306Listed by: KELLY RIGHT REAL ESTATE VANCOUVER $429,000Active3 beds 2 baths1,204 sq. ft.
$429,000Active3 beds 2 baths1,204 sq. ft.314 Pine Forest Rd, Goldendale, WA 98620
MLS# 348916360Listed by: PREMIERE PROPERTY GROUP LLC $275,000Active4 beds 1 baths2,064 sq. ft.
$275,000Active4 beds 1 baths2,064 sq. ft.308 S King Ave, Goldendale, WA 98620
MLS# 185076925Listed by: KELLY RIGHT REAL ESTATE OF SEATTLE LLC

