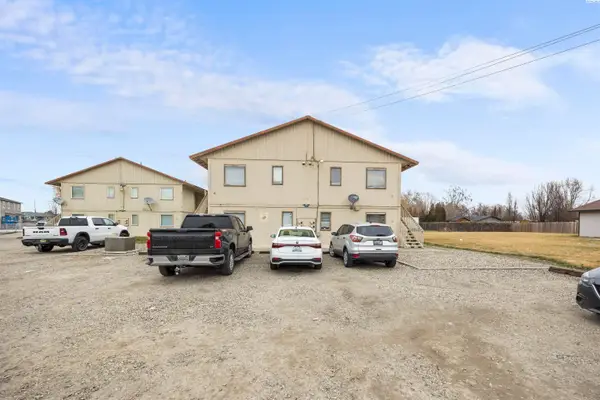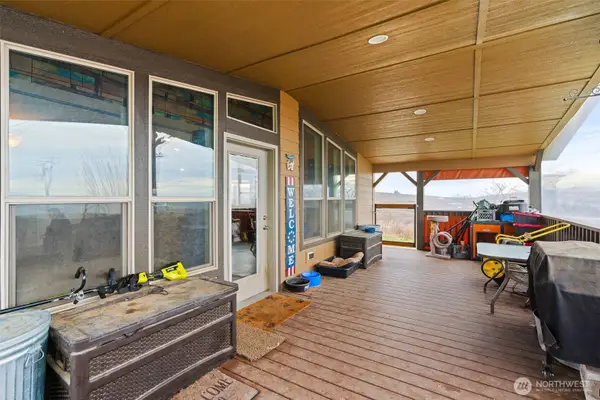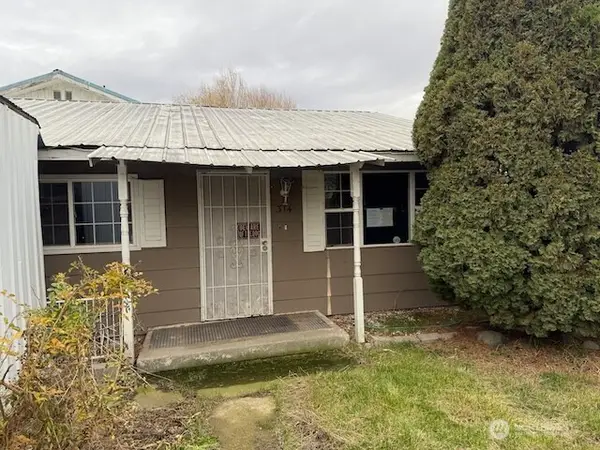1202 W Hudson Rd, Granger, WA 98932
Local realty services provided by:ERA Skyview Realty
1202 W Hudson Rd,Granger, WA 98932
$624,500
- 4 Beds
- 2 Baths
- 1,801 sq. ft.
- Single family
- Pending
Listed by: geoff bowlsby
Office: century 21-tri-cities
MLS#:283270
Source:WA_PRMLS
Price summary
- Price:$624,500
- Price per sq. ft.:$346.75
About this home
MLS# 283270 Riverfront country living in Granger with breathtaking views! This serene property encompasses 11.55 acres across 4 parcels, zoned for agriculture. The property offers a manufactured home with an attached 3-car garage, a detached 4-bay 30x48 shop with oversized doors, and an expansive 80x50 detached shop with double doors at both ends. The home includes 1801 sq ft of living space, with 4 bedrooms and 2 bathrooms. Step outside to appreciate the great outdoors from the comfort of a covered patio, and a charming open patio area. There's ample space to realize your dream hobby farm, complete with pastures, fencing, irrigation, a greenhouse, garden areas, fruit trees, manicured landscaping, and 2 wells. This presents a fantastic opportunity to build your dream home while residing in the current property. With the inclusion of 4 separate parcels, there is also potential for subdivision, providing additional flexibility for your future plans. Experience the tranquility of country living while still being close to the amenities of Granger.
Contact an agent
Home facts
- Year built:1980
- Listing ID #:283270
- Added:307 day(s) ago
- Updated:February 10, 2026 at 08:36 AM
Rooms and interior
- Bedrooms:4
- Total bathrooms:2
- Full bathrooms:1
- Living area:1,801 sq. ft.
Structure and exterior
- Roof:Metal
- Year built:1980
- Building area:1,801 sq. ft.
- Lot area:11.55 Acres
Utilities
- Water:Water - Well - Private
- Sewer:Septic - Installed
Finances and disclosures
- Price:$624,500
- Price per sq. ft.:$346.75
- Tax amount:$3,760
New listings near 1202 W Hudson Rd
 $595,000Active8 beds -- baths3,228 sq. ft.
$595,000Active8 beds -- baths3,228 sq. ft.301 E 3rd Street, Granger, WA 98932
MLS# 290073Listed by: CENTURY 21-TRI-CITIES $595,000Active8 beds -- baths3,228 sq. ft.
$595,000Active8 beds -- baths3,228 sq. ft.313 E 3rd Street, Granger, WA 98932
MLS# 290074Listed by: CENTURY 21-TRI-CITIES $439,900Active3 beds 2 baths1,800 sq. ft.
$439,900Active3 beds 2 baths1,800 sq. ft.1351 Nass Road, Granger, WA 98932
MLS# 2461516Listed by: LAKESHORE REALTY WEST LLC $180,000Active4 beds 4 baths1,944 sq. ft.
$180,000Active4 beds 4 baths1,944 sq. ft.314 Liberty Avenue, Granger, WA 98932
MLS# 2457726Listed by: KELLY RIGHT RE OF SEATTLE LLC $999,900Active76.03 Acres
$999,900Active76.03 AcresNKA Liberty Rd., Granger, WA 98932
MLS# 288686Listed by: DK BAIN REAL ESTATE, INC. $499,900Active3 beds 2 baths1,188 sq. ft.
$499,900Active3 beds 2 baths1,188 sq. ft.321 W Blvd South, Granger, WA 98932
MLS# 287718Listed by: DK BAIN REAL ESTATE, INC. $499,900Active3 beds 2 baths188 sq. ft.
$499,900Active3 beds 2 baths188 sq. ft.321 S Blvd South Ave, Granger, WA 98932
MLS# 25-2732Listed by: DK BAIN REAL ESTATE, INC. $285,000Pending3 beds 2 baths1,687 sq. ft.
$285,000Pending3 beds 2 baths1,687 sq. ft.605 Dean Ave, Granger, WA 98932
MLS# 25-2465Listed by: JOHN L SCOTT LOWER VALLEY $285,000Pending3 beds 2 baths1,687 sq. ft.
$285,000Pending3 beds 2 baths1,687 sq. ft.605 Dean Avenue, Granger, WA 98932
MLS# 287074Listed by: JOHN L SCOTT SUNNYSIDE $525,000Active3 beds 3 baths1,824 sq. ft.
$525,000Active3 beds 3 baths1,824 sq. ft.1108 2nd Ave, Granger, WA 98932
MLS# 25-2242Listed by: MLS4OWNERS.COM, INC.

