4200 SE 17th Ave, Hockinson, WA 98606
Local realty services provided by:ERA Freeman & Associates, Realtors
Listed by: ashley sagor
Office: berkshire hathaway homeservices nw real estate
MLS#:628528173
Source:PORTLAND
Price summary
- Price:$819,000
- Price per sq. ft.:$357.95
- Monthly HOA dues:$32
About this home
Stunning residence located in the highly sought-after Cedars Village Neighborhood. Grand tall ceilings, 8ft doors and soap stone counters found throughout. A gourmet kitchen complete with stainless steel appliances, double ovens, 5-burner gas cooktop, ice maker, oversized island and walk-in pantry. Large windows frame the serene backyard complete with high grade turf. Open concept living room offers a gas fireplace along with tastefully appointed built in bookcases offering ample storage. The primary suite located on the main floor, encompasses spa like finishes with a 6ft claw foot soaking tub, double sinks and step-in shower. Upstairs presents a generous space. Featuring 460+ sqft and a full bathroom, the spacious room adapts to your needs, whether a private area for guests, a home office, or a multi-purpose flex room. The outdoor living space that offers an expansive covered patio, large gas fire pit, weather protected concrete patio, gas grill hook-up, spa hot tub and beautifully manicured backyard is any entertainer’s delight. The kitchen, living room, and outdoor living area are equipped with built-in speakers. A three-car garage delivers the flexibility you need for parking, storage, or a workshop with fully seal coated flooring. Remarkable location grants convenient access to The Cedars Public House and Gordy Jolma Nature Preserve, that features 118 acres of open green space and County owned walking trails.
Contact an agent
Home facts
- Year built:2020
- Listing ID #:628528173
- Added:48 day(s) ago
- Updated:December 17, 2025 at 03:02 PM
Rooms and interior
- Bedrooms:3
- Total bathrooms:3
- Full bathrooms:3
- Living area:2,288 sq. ft.
Heating and cooling
- Cooling:Central Air
- Heating:Forced Air 90, Zoned
Structure and exterior
- Roof:Composition
- Year built:2020
- Building area:2,288 sq. ft.
- Lot area:0.16 Acres
Schools
- High school:Prairie
- Middle school:Laurin
- Elementary school:Maple Grove
Utilities
- Water:Public Water
- Sewer:Public Sewer
Finances and disclosures
- Price:$819,000
- Price per sq. ft.:$357.95
- Tax amount:$5,490 (2024)
New listings near 4200 SE 17th Ave
- New
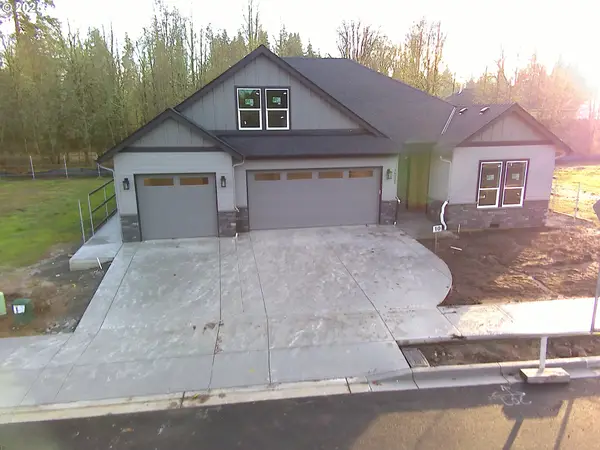 $899,980Active3 beds 3 baths2,586 sq. ft.
$899,980Active3 beds 3 baths2,586 sq. ft.16221 NE 180th St, BrushPrairie, WA 98606
MLS# 342808995Listed by: REAL BROKER LLC 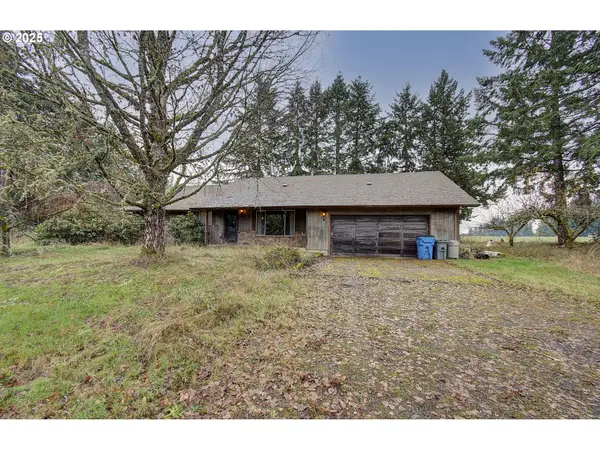 $500,000Pending4 beds 2 baths1,766 sq. ft.
$500,000Pending4 beds 2 baths1,766 sq. ft.19409 NE Mattson Rd, BrushPrairie, WA 98606
MLS# 256586859Listed by: KELLER WILLIAMS REALTY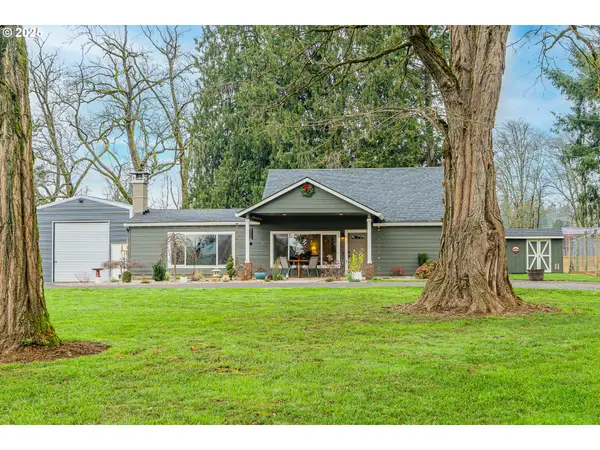 $699,000Active3 beds 1 baths1,440 sq. ft.
$699,000Active3 beds 1 baths1,440 sq. ft.17006 NE 182nd Ave, BrushPrairie, WA 98606
MLS# 750729803Listed by: OPT $1,200,000Active5 beds 3 baths3,794 sq. ft.
$1,200,000Active5 beds 3 baths3,794 sq. ft.16506 NE 182nd Ave, BrushPrairie, WA 98606
MLS# 292246700Listed by: LEGIONS REALTY $725,000Pending4 beds 3 baths2,161 sq. ft.
$725,000Pending4 beds 3 baths2,161 sq. ft.10208 NE 160th Ave, Vancouver, WA 98682
MLS# 733305002Listed by: KELLER WILLIAMS REALTY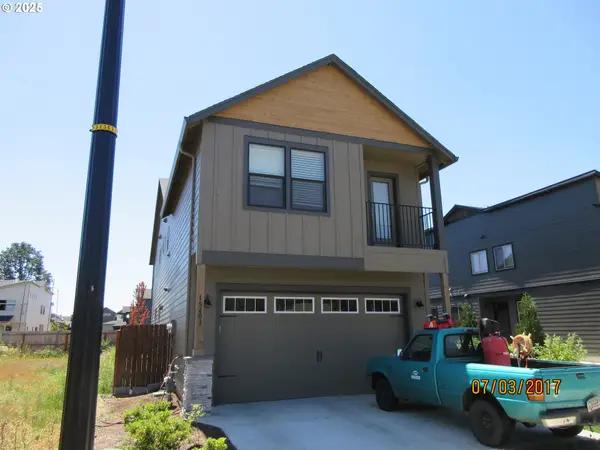 $539,900Pending3 beds 3 baths2,100 sq. ft.
$539,900Pending3 beds 3 baths2,100 sq. ft.15403 NE 108th Way, Vancouver, WA 98682
MLS# 472346753Listed by: WINDERMERE NORTHWEST LIVING $890,000Active4 beds 4 baths3,364 sq. ft.
$890,000Active4 beds 4 baths3,364 sq. ft.16110 NE 187th Ave, BrushPrairie, WA 98606
MLS# 316985444Listed by: WASHINGTON FIRST PROPERTIES- Open Sat, 11am to 4pm
 $1,749,000Active3 beds 3 baths4,190 sq. ft.
$1,749,000Active3 beds 3 baths4,190 sq. ft.NW 197th Ave, BrushPrairie, WA 98606
MLS# 572398459Listed by: PACIFIC LIFESTYLE HOMES - Open Sat, 12 to 2pm
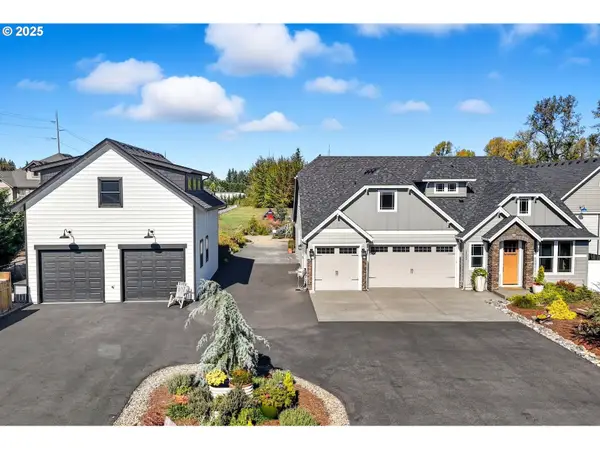 $1,399,000Active4 beds 3 baths3,066 sq. ft.
$1,399,000Active4 beds 3 baths3,066 sq. ft.16523 NE 170th Ave, BrushPrairie, WA 98606
MLS# 650057922Listed by: KELLER WILLIAMS REALTY
