156 Peppermill Rd, Kelso, WA 98626
Local realty services provided by:Knipe Realty ERA Powered
156 Peppermill Rd,Kelso, WA 98626
$1,595,000
- 7 Beds
- 5 Baths
- 7,000 sq. ft.
- Single family
- Active
Listed by: jason veith
Office: matin real estate
MLS#:213418263
Source:PORTLAND
Price summary
- Price:$1,595,000
- Price per sq. ft.:$227.86
About this home
Highly motivated seller. Property recently appraised at $2M. Best of Both Worlds! Private location, yet 15 minutes from the I-5 and then minutes to all amenities - NE of Kalama, Washington - This 7,000 sq ft custom estate offers a rare blend of natural beauty and architectural intent with a 2-story Primary Suite, 7 bedrooms, 5 full baths (9 total rooms) 2 of which are private Guest Suites. There is also a writer's loft and a separate self-contained studio apartment. Perched atop a Ridge with 8.40 acres, the home is oriented for southern exposure and has 60 plus mile views of the coastal range. A sequoia-lined drive leads to a circular motor court and a finished 3-car garage with skylights. Inside, timeless wood and stone elements meet artistic utility and features: A gourmet kitchen, butler's pantry with granite countertops throughout the property, an expansive Great Room with wood stove, and a handcrafted bar with a raised relief topographical map of Washington State. Multiple patios, decks, children’s cupola and a 7-hole putting green provide purposeful retreat. Two seasonal and 2 year-round creeks feed a private waterfall, with a trail system and potential cabin sites. 45 minutes to PDX and 1 hour to Pacific Coast beaches. This estate is a true legacy, lifestyle property!
Contact an agent
Home facts
- Year built:1999
- Listing ID #:213418263
- Added:263 day(s) ago
- Updated:February 10, 2026 at 12:19 PM
Rooms and interior
- Bedrooms:7
- Total bathrooms:5
- Full bathrooms:5
- Living area:7,000 sq. ft.
Heating and cooling
- Heating:Wall Furnance, Wood Stove
Structure and exterior
- Roof:Composition
- Year built:1999
- Building area:7,000 sq. ft.
- Lot area:8.4 Acres
Schools
- High school:Kelso
- Middle school:Coweeman
- Elementary school:Carrolls
Utilities
- Water:Well
- Sewer:Septic Tank
Finances and disclosures
- Price:$1,595,000
- Price per sq. ft.:$227.86
- Tax amount:$11,395 (2024)
New listings near 156 Peppermill Rd
- New
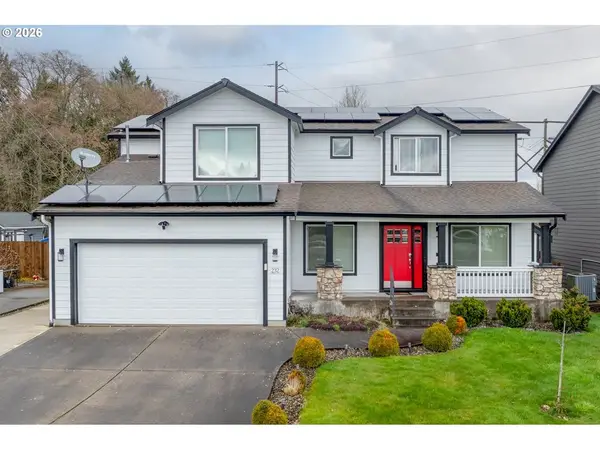 $569,900Active4 beds 3 baths2,583 sq. ft.
$569,900Active4 beds 3 baths2,583 sq. ft.232 Shoreview Dr, Kelso, WA 98626
MLS# 135680819Listed by: EXP REALTY LLC - New
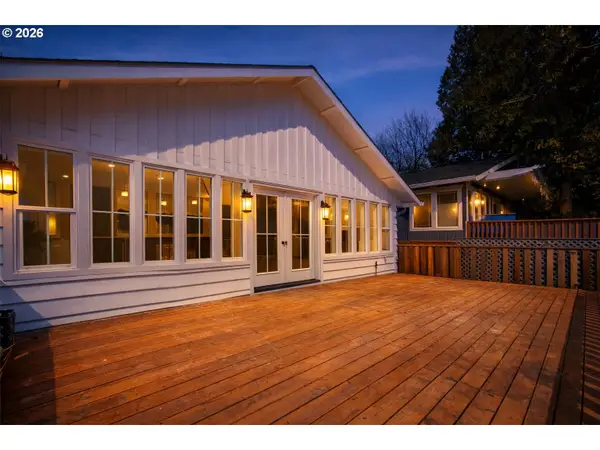 $410,000Active3 beds 3 baths2,040 sq. ft.
$410,000Active3 beds 3 baths2,040 sq. ft.1006 Cowlitz Way, Kelso, WA 98626
MLS# 329737913Listed by: KELLER WILLIAMS REALTY - New
 $525,000Active3 beds 3 baths2,213 sq. ft.
$525,000Active3 beds 3 baths2,213 sq. ft.119 Emerald Court, Kelso, WA 98626
MLS# 2482212Listed by: EXP REALTY - New
 $395,000Active3 beds 2 baths1,576 sq. ft.
$395,000Active3 beds 2 baths1,576 sq. ft.1703 Allen Street, Kelso, WA 98626
MLS# 2482711Listed by: EXP REALTY - New
 $75,000Active0.48 Acres
$75,000Active0.48 Acres487 Haussler Rd, Kelso, WA 98626
MLS# 741726701Listed by: KELLER WILLIAMS REALTY - New
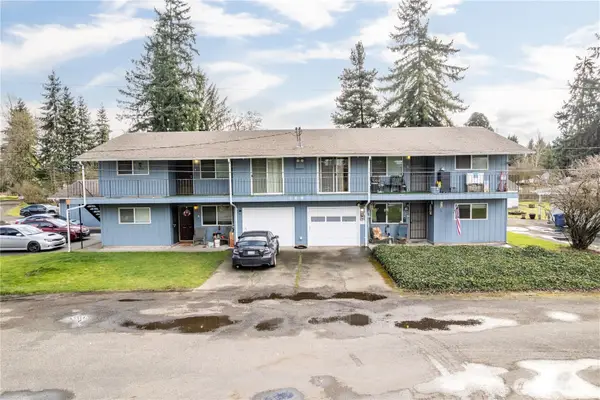 $775,000Active-- beds -- baths
$775,000Active-- beds -- baths166 Virginia Street, Kelso, WA 98626
MLS# 2482138Listed by: RE/MAX PREMIER GROUP - New
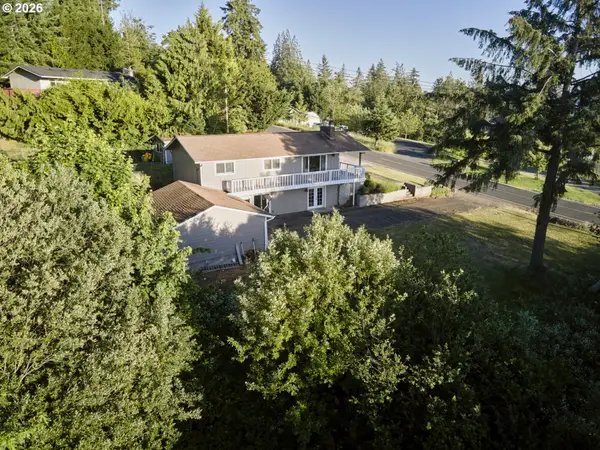 $519,900Active3 beds 2 baths2,016 sq. ft.
$519,900Active3 beds 2 baths2,016 sq. ft.622 Mount Pleasant Rd, Kelso, WA 98626
MLS# 546010106Listed by: JOHN L. SCOTT REAL ESTATE  $499,000Pending3 beds 2 baths1,730 sq. ft.
$499,000Pending3 beds 2 baths1,730 sq. ft.804 Edinburgh Court, Kelso, WA 98626
MLS# 2480474Listed by: COLDWELL BANKER BAIN- New
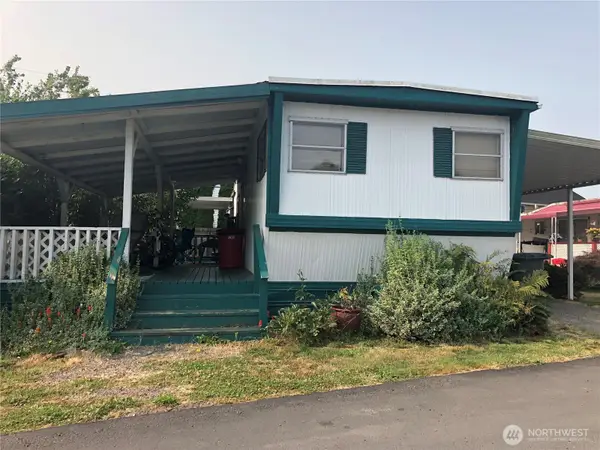 $10,000Active2 beds 1 baths696 sq. ft.
$10,000Active2 beds 1 baths696 sq. ft.1635 West Side Highway #3, Kelso, WA 98626
MLS# 2472411Listed by: STERLING PROPERTIES RE SVCS. - New
 $799,990Active3 beds 3 baths2,475 sq. ft.
$799,990Active3 beds 3 baths2,475 sq. ft.255 Astro Drive, Kelso, WA 98626
MLS# 2479750Listed by: SOUTHWEST WASHINGTON REALTY

