1513 S Reed Ct, Kennewick, WA 99338
Local realty services provided by:ERA Skyview Realty
Listed by:scott anderson
Office:homesmart elite brokers
MLS#:288210
Source:WA_PRMLS
Price summary
- Price:$489,900
- Price per sq. ft.:$208.29
About this home
MLS# 288210 What a great floor plan and, it is new top to bottom! Wow... you just move in, put your feet up and relax! You'll love the beautiful engineered hard wood floors on the entire main level, the brand new kitchen with SS appliances and butcher block counter tops! It's all opened up to the main family/living room space so everyone is together and loving life! Check out the new trim, casement windows, updated bathrooms up and down, and the Heat Pump Furnace! You might not be able to see it, but you'll sure be able to feel it come the cold days of winter! Downstairs is awesome as well! It could be the separate kid play space, your football watching headquarters or leave it as a great work out space... let your imagination do the talking! It's all remodeled and new as well: bath-room/laundry space, huge family room with wood-burning fireplace, and new tile flooring throughout. I haven't even talked about the wonderful deck off the kitchen, the big manicured backyard with large trees and nice fencing and a shed. It's the place you'll want to hang out when the weather is warm! This one is priced to sell so don't delay come on out and take a look today!
Contact an agent
Home facts
- Year built:1976
- Listing ID #:288210
- Added:15 day(s) ago
- Updated:October 29, 2025 at 11:59 PM
Rooms and interior
- Bedrooms:4
- Total bathrooms:2
- Full bathrooms:1
- Living area:2,352 sq. ft.
Structure and exterior
- Roof:Composition Shingle
- Year built:1976
- Building area:2,352 sq. ft.
- Lot area:0.36 Acres
Utilities
- Water:Water - Public
- Sewer:Sewer - Connected
Finances and disclosures
- Price:$489,900
- Price per sq. ft.:$208.29
- Tax amount:$3,190
New listings near 1513 S Reed Ct
- New
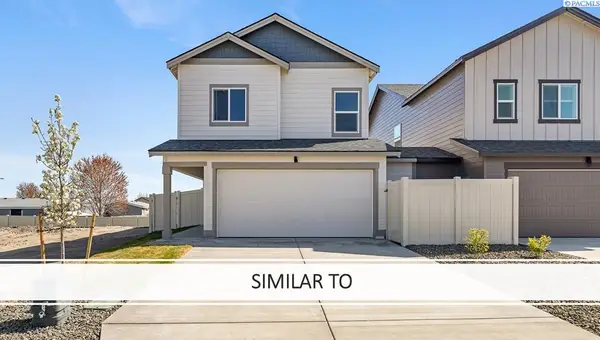 $394,995Active3 beds 3 baths1,657 sq. ft.
$394,995Active3 beds 3 baths1,657 sq. ft.501 S Yolo Place, Kennewick, WA 99336
MLS# 288373Listed by: DR HORTON - New
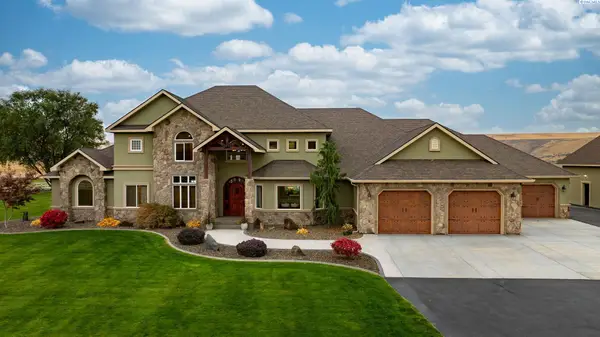 $2,100,000Active6 beds 6 baths5,382 sq. ft.
$2,100,000Active6 beds 6 baths5,382 sq. ft.72015 E Sundown Pr Se, Kennewick, WA 99338
MLS# 288536Listed by: WINDERMERE GROUP ONE/TRI-CITIES - New
 $86,000Active3 beds 2 baths980 sq. ft.
$86,000Active3 beds 2 baths980 sq. ft.2105 N Steptoe St #106, Kennewick, WA 99336
MLS# 288509Listed by: REALTY ONE GROUP IGNITE - New
 $459,900Active3 beds 2 baths1,499 sq. ft.
$459,900Active3 beds 2 baths1,499 sq. ft.2720 S Beech Street, Kennewick, WA 99337
MLS# 288507Listed by: RETTER AND COMPANY SOTHEBY'S  $190,000Pending2 beds 1 baths850 sq. ft.
$190,000Pending2 beds 1 baths850 sq. ft.3121 W Hood Ave E203 #E203, Kennewick, WA 99336
MLS# 288503Listed by: EXIT REALTY TRI-CITIES LIFE- New
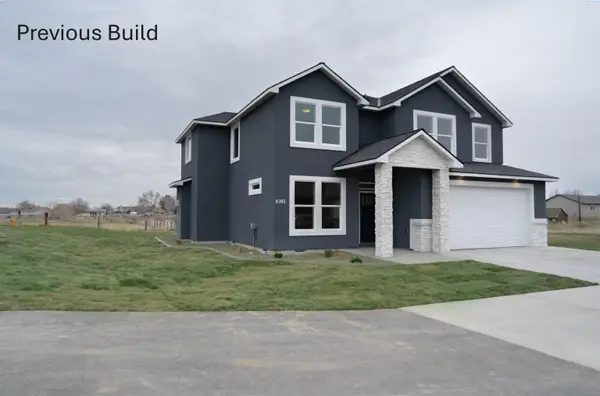 $649,900Active5 beds 3 baths2,630 sq. ft.
$649,900Active5 beds 3 baths2,630 sq. ft.1087 N Grant Place, Kennewick, WA 99336
MLS# 288479Listed by: WINDERMERE GROUP ONE/TRI-CITIES - New
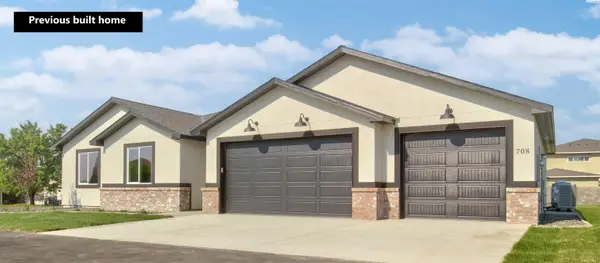 $569,900Active4 beds 3 baths2,151 sq. ft.
$569,900Active4 beds 3 baths2,151 sq. ft.1072 N Grant Place, Kennewick, WA 99336
MLS# 288478Listed by: WINDERMERE GROUP ONE/TRI-CITIES - New
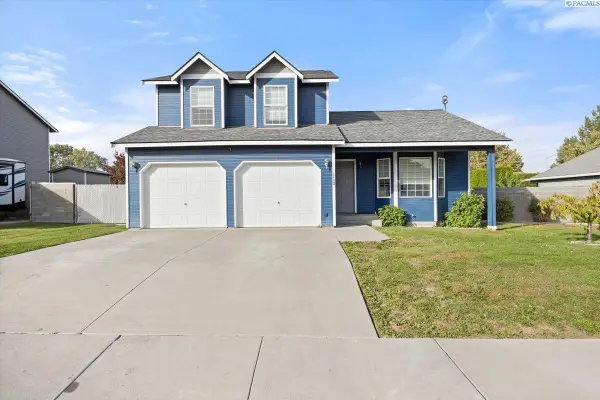 $450,000Active3 beds 3 baths1,630 sq. ft.
$450,000Active3 beds 3 baths1,630 sq. ft.1708 W 24th Ave, Kennewick, WA 99337
MLS# 288477Listed by: HOMESMART ELITE BROKERS - Open Sat, 3:30 to 5pmNew
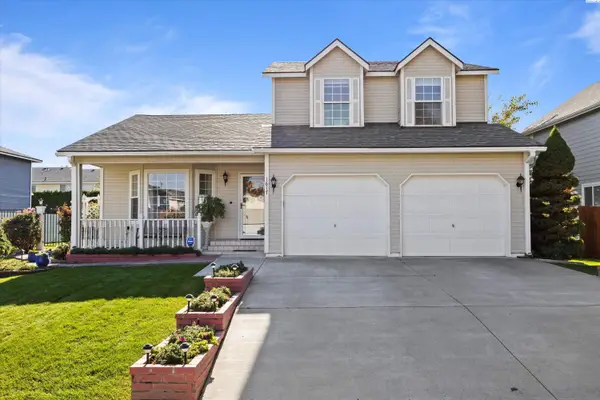 $399,900Active3 beds 3 baths1,850 sq. ft.
$399,900Active3 beds 3 baths1,850 sq. ft.1617 W 24th Ave, Kennewick, WA 99337
MLS# 288476Listed by: GONZALEZ REALTY GROUP - Open Sat, 2 to 4pm
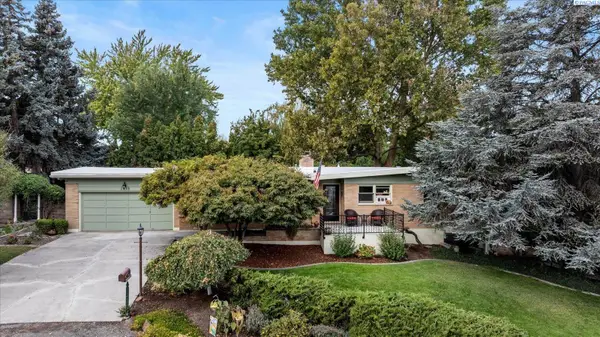 $469,000Active4 beds 3 baths2,520 sq. ft.
$469,000Active4 beds 3 baths2,520 sq. ft.2410 S Everett Place #763 M, Kennewick, WA 99337
MLS# 288099Listed by: WINDERMERE GROUP ONE/TRI-CITIES
