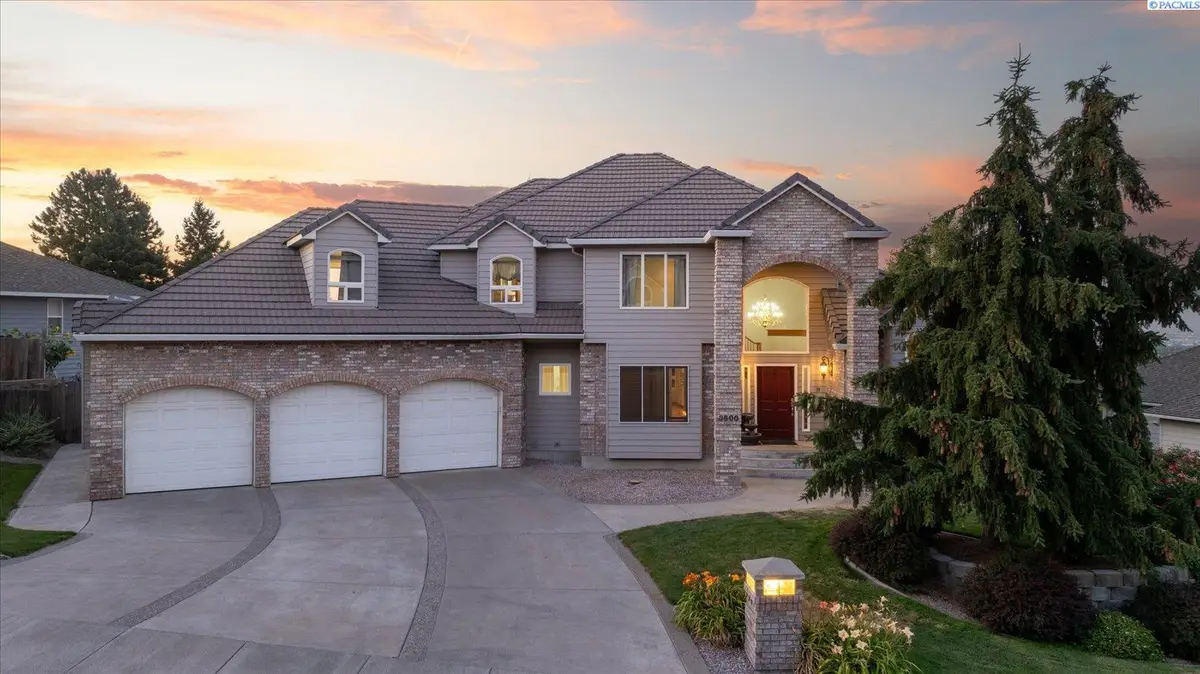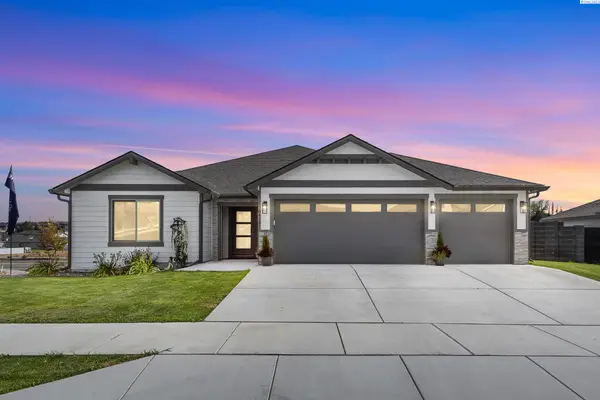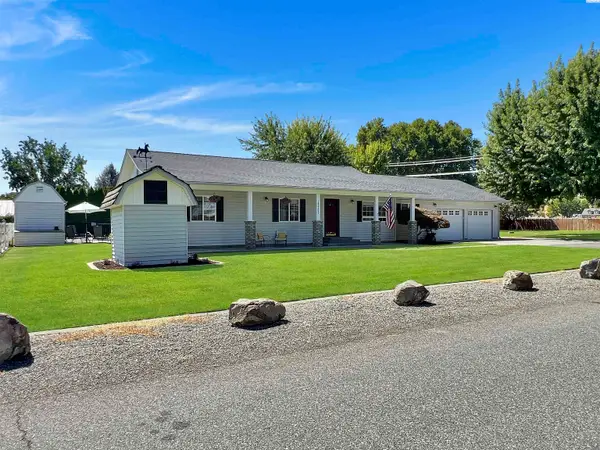3600 W 42nd Ave, Kennewick, WA 99337
Local realty services provided by:ERA Skyview Realty



3600 W 42nd Ave,Kennewick, WA 99337
$895,000
- 5 Beds
- 4 Baths
- 5,243 sq. ft.
- Single family
- Active
Upcoming open houses
- Sun, Aug 1701:00 pm - 03:00 pm
Listed by:sue rhoads
Office:retter and company sotheby's
MLS#:285921
Source:WA_PRMLS
Price summary
- Price:$895,000
- Price per sq. ft.:$170.7
About this home
MLS# 285921 Beautiful views from this spacious custom 2 story w/ basement featuring 5238 sq ft, 5 bedrooms, plus office, 4 bathrooms, with multi-generational living potential. Beautifully updated kitchen and bathrooms, hardwood floors just refinished, newer carpeting and extensive tile flooring. Chef's kitchen has plenty of space for cooking, with abundant quartzite countertops, full tile backsplash, newer appliances, insta-hot, R/O unit & updated soft-close cabinets. Nook area with access to the "fiberglass" deck, leading you down to the 4- year-old inground heated pool w/auto cover and hot tub. The upper level has 3 bedrooms including the large owner's suite with coved ceilings, his and hers closets and a designer bath featuring a multi-head shower, garden tub, dual sinks, & custom cabinets. Secondary bedrooms share a jack and jill bath. Lower level has 2 more generous bedrooms, full bath, kitchenette, exercise room, and extra storage. 3 car garage has built in cabinets, & attic storage. Newer dual HVAC units, central vac, and water softener.
Contact an agent
Home facts
- Year built:1994
- Listing Id #:285921
- Added:29 day(s) ago
- Updated:August 04, 2025 at 03:13 PM
Rooms and interior
- Bedrooms:5
- Total bathrooms:4
- Full bathrooms:3
- Half bathrooms:1
- Living area:5,243 sq. ft.
Structure and exterior
- Roof:Composition Shingle
- Year built:1994
- Building area:5,243 sq. ft.
- Lot area:0.26 Acres
Utilities
- Water:Water - Public
- Sewer:Sewer - Connected
Finances and disclosures
- Price:$895,000
- Price per sq. ft.:$170.7
- Tax amount:$6
New listings near 3600 W 42nd Ave
- New
 $485,000Active3 beds 2 baths1,443 sq. ft.
$485,000Active3 beds 2 baths1,443 sq. ft.3318 S Young St., Kennewick, WA 99338
MLS# 286688Listed by: PROFESSIONAL REALTY SERVICES - New
 $350,000Active3 beds 2 baths1,344 sq. ft.
$350,000Active3 beds 2 baths1,344 sq. ft.1407 S Cascade Street, Kennewick, WA 99337
MLS# 286679Listed by: MUSSER BROS, INC - New
 $459,950Active3 beds 3 baths1,607 sq. ft.
$459,950Active3 beds 3 baths1,607 sq. ft.905 N Pittsburg Street, Kennewick, WA 99336
MLS# 2420485Listed by: EXP REALTY - New
 $453,223Active3 beds 2 baths1,574 sq. ft.
$453,223Active3 beds 2 baths1,574 sq. ft.7033 W 25th Ave #Lot14, Kennewick, WA 99338
MLS# 284296Listed by: NEW HOME STAR WASHINGTON LLC - Open Sun, 12 to 2pmNew
 $515,000Active3 beds 2 baths1,813 sq. ft.
$515,000Active3 beds 2 baths1,813 sq. ft.3121 W 30th #G-101, Kennewick, WA 99337
MLS# 286668Listed by: WINDERMERE GROUP ONE/TRI-CITIES - New
 $1,675Active2 beds -- baths1,016 sq. ft.
$1,675Active2 beds -- baths1,016 sq. ft.318 N Arthur St. #A120, Kennewick, WA 99336
MLS# 286664Listed by: HOMESMART ELITE BROKERS - New
 $80,000Active0.35 Acres
$80,000Active0.35 Acres1506 W 10th Ave, Kennewick, WA 99336
MLS# 286663Listed by: HOMESMART ELITE BROKERS - New
 $340,000Active3 beds 2 baths1,552 sq. ft.
$340,000Active3 beds 2 baths1,552 sq. ft.616 S Conway, Kennewick, WA 99336
MLS# 286651Listed by: RETTER AND COMPANY SOTHEBY'S - New
 $576,000Active4 beds 2 baths1,990 sq. ft.
$576,000Active4 beds 2 baths1,990 sq. ft.6419 W 32nd, Kennewick, WA 99338
MLS# 286654Listed by: RETTER AND COMPANY SOTHEBY'S - Open Sat, 1 to 3pmNew
 $674,000Active3 beds 3 baths2,032 sq. ft.
$674,000Active3 beds 3 baths2,032 sq. ft.192205 E 247th Prse, Kennewick, WA 99337
MLS# 286640Listed by: EXP REALTY, LLC TRI CITIES

