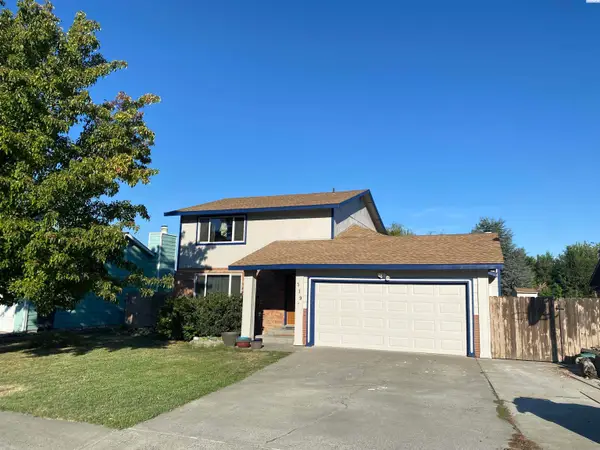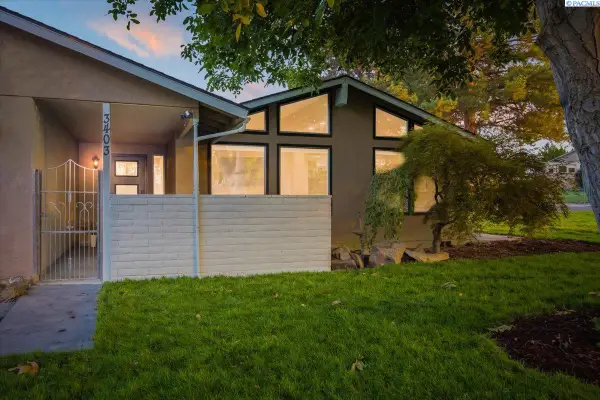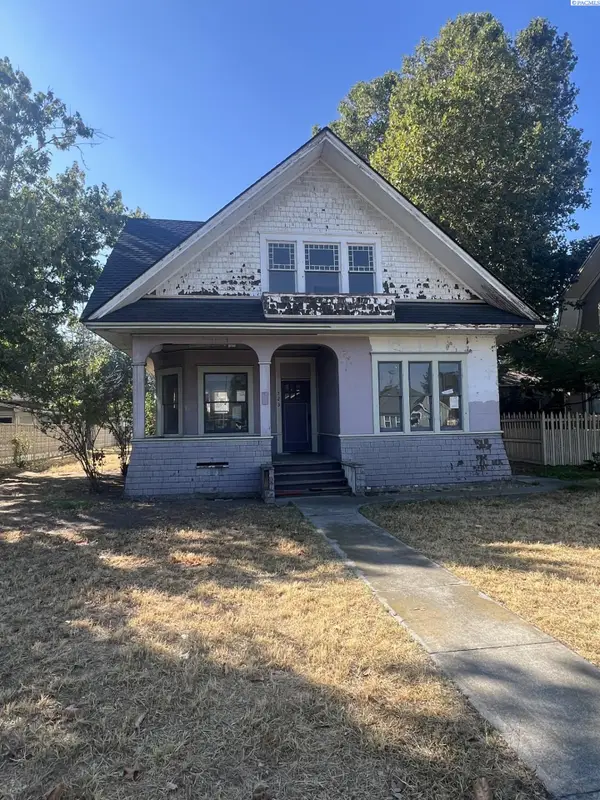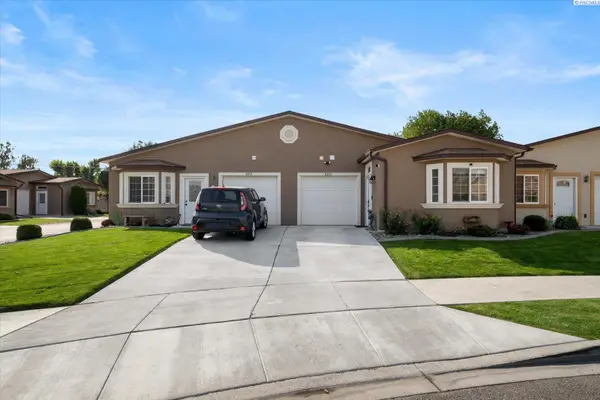3809 W 48th Avenue, Kennewick, WA 99337
Local realty services provided by:ERA Skyview Realty
3809 W 48th Avenue,Kennewick, WA 99337
$649,000
- 4 Beds
- 3 Baths
- 2,862 sq. ft.
- Single family
- Active
Listed by:terri allender
Office:retter and company sotheby's
MLS#:286942
Source:WA_PRMLS
Price summary
- Price:$649,000
- Price per sq. ft.:$226.76
About this home
MLS# 286942 Gorgeous view home located in The Heights at Canyon Lakes. This lovely stucco rambler with bonus room features a wonderful open floor plan, great room with floor to ceiling fireplace and A Chef's kitchen with granite counter-tops ,full tile backsplash, stainless appliances, tile floors and custom cabinetry. There's also a walk in pantry! You will find plenty of space with over 2800 Sq Ft., 4 bedrooms (or 3BR +office w/closet), 2.5baths, and bonus room above garage with walk-out balcony to take in the incredible Canyon Lake & surrounding area views! This could be a 5th BR if u add a closet. The luxurious master suite is set privately to one end of the home and features a walk-in closet, beautifully tiled walk-in shower, soaker tub & double vanity. Enjoy the changing of seasons from your spacious covered patio area with an inviting old fashion porch swing from your private fenced backyard. The Canyon Lakes area offers unbeatable amenities, including an award winning 18 hole golf course, restaurants, movie theaters, shopping, medical facilities, great schools, easy access to Hwy 395 and so much more! HOA is $650/yr. Call your favorite Realtor today for your own private showing.
Contact an agent
Home facts
- Year built:2014
- Listing ID #:286942
- Added:21 day(s) ago
- Updated:September 12, 2025 at 05:01 PM
Rooms and interior
- Bedrooms:4
- Total bathrooms:3
- Full bathrooms:2
- Half bathrooms:1
- Living area:2,862 sq. ft.
Structure and exterior
- Roof:Composition Shingle
- Year built:2014
- Building area:2,862 sq. ft.
- Lot area:0.23 Acres
Utilities
- Water:Water - Public
- Sewer:Sewer - Connected
Finances and disclosures
- Price:$649,000
- Price per sq. ft.:$226.76
- Tax amount:$4,617
New listings near 3809 W 48th Avenue
- New
 $360,000Active3 beds 3 baths1,823 sq. ft.
$360,000Active3 beds 3 baths1,823 sq. ft.319 S Zinser St, Kennewick, WA 99336
MLS# 287525Listed by: RIVER REALTY INC - New
 $449,500Active3 beds 2 baths1,640 sq. ft.
$449,500Active3 beds 2 baths1,640 sq. ft.3403 S Hartford St, Kennewick, WA 99337
MLS# 287521Listed by: COLDWELL BANKER TOMLINSON - New
 $229,800Active3 beds 2 baths2,372 sq. ft.
$229,800Active3 beds 2 baths2,372 sq. ft.523 W Kennewick Ave, Kennewick, WA 99336
MLS# 287518Listed by: REALTY ONE GROUP IGNITE - New
 $325,000Active3 beds 2 baths1,348 sq. ft.
$325,000Active3 beds 2 baths1,348 sq. ft.4215 W 2nd Ave, Kennewick, WA 99336
MLS# 287515Listed by: RETTER AND COMPANY SOTHEBY'S - Open Sat, 1:30 to 2:30pmNew
 $525,000Active4 beds 3 baths2,536 sq. ft.
$525,000Active4 beds 3 baths2,536 sq. ft.120 S Idaho St, Kennewick, WA 99336
MLS# 287502Listed by: WINDERMERE GROUP ONE/TRI-CITIES - New
 $565,000Active5 beds 3 baths2,213 sq. ft.
$565,000Active5 beds 3 baths2,213 sq. ft.2955 S Kellogg, Kennewick, WA 99338
MLS# 287490Listed by: REALTY ONE GROUP IGNITE - New
 $459,950Active3 beds 2 baths1,607 sq. ft.
$459,950Active3 beds 2 baths1,607 sq. ft.905 Pittsburg St, Kennewick, WA 99336
MLS# 287489Listed by: EXP REALTY, LLC TRI CITIES - New
 $420,000Active3 beds 3 baths1,402 sq. ft.
$420,000Active3 beds 3 baths1,402 sq. ft.3416 W 6th Place, Kennewick, WA 99336
MLS# 287487Listed by: HOMESMART ELITE BROKERS - New
 $429,900Active3 beds 3 baths1,884 sq. ft.
$429,900Active3 beds 3 baths1,884 sq. ft.305 S Cleveland, Kennewick, WA 99336
MLS# 287485Listed by: REAL BROKER, LLC - New
 $504,990Active4 beds 3 baths2,211 sq. ft.
$504,990Active4 beds 3 baths2,211 sq. ft.7196 W 24th Avenue #Lot20, Kennewick, WA 99338
MLS# 287480Listed by: NEW HOME STAR WASHINGTON LLC
