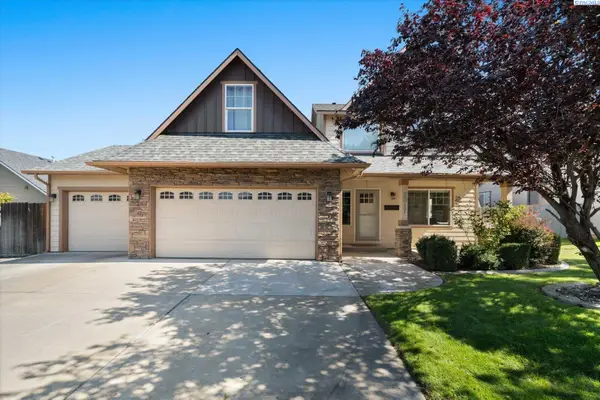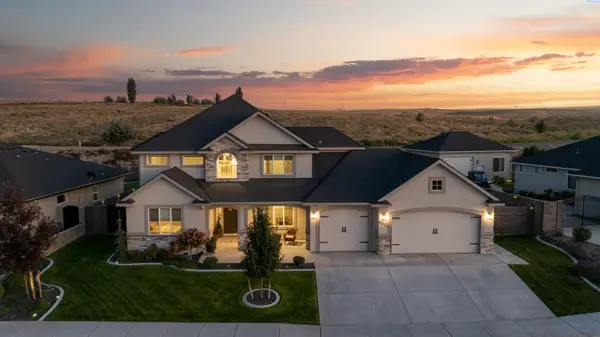4203 W Kennewick #12 #12, Kennewick, WA 99336
Local realty services provided by:ERA Skyview Realty
4203 W Kennewick #12 #12,Kennewick, WA 99336
$260,000
- 3 Beds
- 2 Baths
- 1,152 sq. ft.
- Condominium
- Pending
Listed by:lydia messenger
Office:windermere group one/tri-cities
MLS#:286618
Source:WA_PRMLS
Price summary
- Price:$260,000
- Price per sq. ft.:$225.69
About this home
MLS# 286618 Welcome to Highlands Village! This beautifully maintained 1,152 sq. ft. condo offers 3 bedrooms and 2 bathrooms, thoughtfully updated for comfort and style. The recently remodeled kitchen features new cabinets, counters, flooring, and appliances. Additional upgrades include a 2022 Lenox HVAC system, 2023 water heater, and professionally applied exterior privacy window film in 2025. Enjoy easy living with new flooring throughout, refreshed bathrooms—including a walk-in shower—and an extended patio with a retractable awning, perfect for relaxing outdoors without the upkeep of a large yard.Located in one of Kennewick’s most desirable condo communities, Highlands Village offers exceptional amenities: clubhouse, pool, and expansive green space. HOA services include lawn care, snow removal, water, sewer and garbage and community maintenance for a truly low-maintenance lifestyle.Sale includes kitchen appliances plus washer and dryer—making this home move-in ready. Don’t miss the opportunity to own a stylish, updated condo in a well-cared-for community.
Contact an agent
Home facts
- Year built:1975
- Listing ID #:286618
- Added:43 day(s) ago
- Updated:September 21, 2025 at 03:15 PM
Rooms and interior
- Bedrooms:3
- Total bathrooms:2
- Half bathrooms:1
- Living area:1,152 sq. ft.
Structure and exterior
- Roof:Composition Shingle
- Year built:1975
- Building area:1,152 sq. ft.
- Lot area:0.14 Acres
Utilities
- Water:Water - Public
- Sewer:Sewer - Connected
Finances and disclosures
- Price:$260,000
- Price per sq. ft.:$225.69
- Tax amount:$1
New listings near 4203 W Kennewick #12 #12
- New
 $489,000Active0.4 Acres
$489,000Active0.4 Acres3604 W 49th Avenue, Kennewick, WA 99337
MLS# 287765Listed by: RETTER AND COMPANY SOTHEBY'S - New
 $355,000Active3 beds 2 baths1,596 sq. ft.
$355,000Active3 beds 2 baths1,596 sq. ft.508 S Fillmore St, Kennewick, WA 99336
MLS# 287764Listed by: RE/MAX NORTHWEST REALTORS - New
 $399,900Active3 beds 2 baths1,646 sq. ft.
$399,900Active3 beds 2 baths1,646 sq. ft.2902 S Rainier St, Kennewick, WA 99337
MLS# 287763Listed by: RETTER AND COMPANY SOTHEBY'S - New
 $314,900Active2 beds 2 baths1,152 sq. ft.
$314,900Active2 beds 2 baths1,152 sq. ft.9139 W Arrowhead Ave, Kennewick, WA 99336
MLS# 287758Listed by: REAL BROKER, LLC - Open Sat, 10 to 11:30amNew
 $475,000Active4 beds 3 baths2,285 sq. ft.
$475,000Active4 beds 3 baths2,285 sq. ft.2017 S Sheppard Pl, Kennewick, WA 99338
MLS# 287757Listed by: WINDERMERE GROUP ONE/TRI-CITIES - New
 $1,090,000Active4 beds 5 baths5,341 sq. ft.
$1,090,000Active4 beds 5 baths5,341 sq. ft.1614 W 51st Avenue, Kennewick, WA 99337
MLS# 287750Listed by: WINDERMERE GROUP ONE/TRI-CITIES - Open Sun, 1 to 3pmNew
 $850,000Active6 beds 3 baths3,462 sq. ft.
$850,000Active6 beds 3 baths3,462 sq. ft.8825 W 12th Avenue, Kennewick, WA 99338
MLS# 287748Listed by: RETTER AND COMPANY SOTHEBY'S - New
 $150,000Active2 beds 1 baths1,119 sq. ft.
$150,000Active2 beds 1 baths1,119 sq. ft.200804 E Perkins Road, Kennewick, WA 99337
MLS# 287746Listed by: REAL BROKER, LLC - New
 $1,750,000Active4 beds 3 baths3,392 sq. ft.
$1,750,000Active4 beds 3 baths3,392 sq. ft.37129 Olympia Street, Kennewick, WA 99337
MLS# 2437891Listed by: WINDERMERE GRP ONE TRI-CITIES - New
 $359,900Active3 beds 2 baths1,596 sq. ft.
$359,900Active3 beds 2 baths1,596 sq. ft.8530 W Arrowhead Ave, Kennewick, WA 99336
MLS# 287743Listed by: THE SCHNEIDER REALTY GROUP
