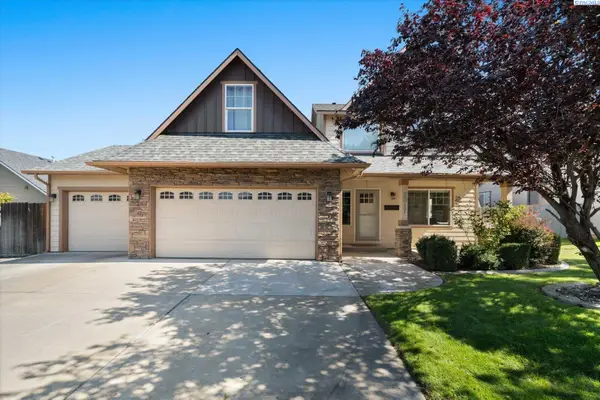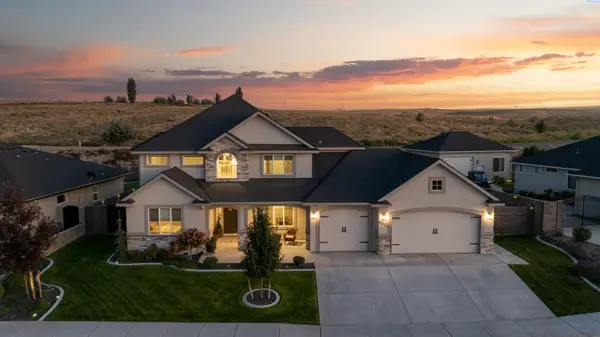4302 S Conway Pl, Kennewick, WA 99337
Local realty services provided by:ERA Skyview Realty
4302 S Conway Pl,Kennewick, WA 99337
$469,999
- 3 Beds
- 3 Baths
- 1,751 sq. ft.
- Single family
- Pending
Listed by:sandra senger
Office:retter and company sotheby's
MLS#:282429
Source:WA_PRMLS
Price summary
- Price:$469,999
- Price per sq. ft.:$268.42
About this home
Welcome to this Beautiful Greg Senger custom construction home! This well-planned split 3 bdrm, 3 bath home welcomes you with laminate entry, hallways, kitchen, mud room, powder & utility rooms. Easy care carpeted bdrms, & great room w/gas FP &ceiling fan/light & 9' ceilings. Hand-stained custom cabinetry w/soft-close cabinets & drawers throughout the home. The kitchen has a LARGE walk-in pantry, granite countertops, graphite split sink in a large kitchen island, gas range w/griddle top & convection oven, and all SS appl stay with home. The dining room & primary suite have sliders to a 29'x8' covered patio. Primary bath has tile floors, full tile tub/shower surround w/glass doors, granite countertops, double sinks, designer backsplash, separate water room, HUGE walk-in closet w/built-ins, leading into utility room for ease & convenience. Two large secondary bedrooms & full bath w/granite countertops & double sinks complete the living spaces. Multiple storage closets and window blinds complete this comfortable home in this desirable neighborhood. Exceptional Custom Features. Call your favorite agent today & go see this one!*LISTING AGENT IS RELATED TO SELLER*
Contact an agent
Home facts
- Year built:2019
- Listing ID #:282429
- Added:191 day(s) ago
- Updated:September 22, 2025 at 03:22 PM
Rooms and interior
- Bedrooms:3
- Total bathrooms:3
- Full bathrooms:2
- Half bathrooms:1
- Living area:1,751 sq. ft.
Structure and exterior
- Roof:Composition Shingle
- Year built:2019
- Building area:1,751 sq. ft.
- Lot area:0.21 Acres
Utilities
- Water:Water - Public
- Sewer:Sewer - Connected
Finances and disclosures
- Price:$469,999
- Price per sq. ft.:$268.42
- Tax amount:$2,984
New listings near 4302 S Conway Pl
- New
 $355,000Active3 beds 2 baths1,596 sq. ft.
$355,000Active3 beds 2 baths1,596 sq. ft.508 S Fillmore St, Kennewick, WA 99336
MLS# 287764Listed by: RE/MAX NORTHWEST REALTORS - New
 $399,900Active3 beds 2 baths1,646 sq. ft.
$399,900Active3 beds 2 baths1,646 sq. ft.2902 S Rainier St, Kennewick, WA 99337
MLS# 287763Listed by: RETTER AND COMPANY SOTHEBY'S - New
 $314,900Active2 beds 2 baths1,152 sq. ft.
$314,900Active2 beds 2 baths1,152 sq. ft.9139 W Arrowhead Ave, Kennewick, WA 99336
MLS# 287758Listed by: REAL BROKER, LLC - Open Sat, 10 to 11:30amNew
 $475,000Active4 beds 3 baths2,285 sq. ft.
$475,000Active4 beds 3 baths2,285 sq. ft.2017 S Sheppard Pl, Kennewick, WA 99338
MLS# 287757Listed by: WINDERMERE GROUP ONE/TRI-CITIES - New
 $1,090,000Active4 beds 5 baths5,341 sq. ft.
$1,090,000Active4 beds 5 baths5,341 sq. ft.1614 W 51st Avenue, Kennewick, WA 99337
MLS# 287750Listed by: WINDERMERE GROUP ONE/TRI-CITIES - Open Sun, 1 to 3pmNew
 $850,000Active6 beds 3 baths3,462 sq. ft.
$850,000Active6 beds 3 baths3,462 sq. ft.8825 W 12th Avenue, Kennewick, WA 99338
MLS# 287748Listed by: RETTER AND COMPANY SOTHEBY'S - New
 $150,000Active2 beds 1 baths1,119 sq. ft.
$150,000Active2 beds 1 baths1,119 sq. ft.200804 E Perkins Road, Kennewick, WA 99337
MLS# 287746Listed by: REAL BROKER, LLC - New
 $1,750,000Active4 beds 3 baths3,392 sq. ft.
$1,750,000Active4 beds 3 baths3,392 sq. ft.37129 Olympia Street, Kennewick, WA 99337
MLS# 2437891Listed by: WINDERMERE GRP ONE TRI-CITIES - New
 $359,900Active3 beds 2 baths1,596 sq. ft.
$359,900Active3 beds 2 baths1,596 sq. ft.8530 W Arrowhead Ave, Kennewick, WA 99336
MLS# 287743Listed by: THE SCHNEIDER REALTY GROUP - New
 $450,000Active3 beds 2 baths1,637 sq. ft.
$450,000Active3 beds 2 baths1,637 sq. ft.3416 S Irby St, Kennewick, WA 99337
MLS# 287741Listed by: WINDERMERE GROUP ONE/TRI-CITIES
