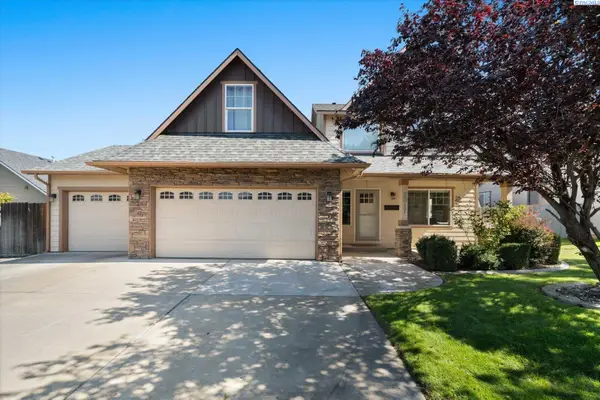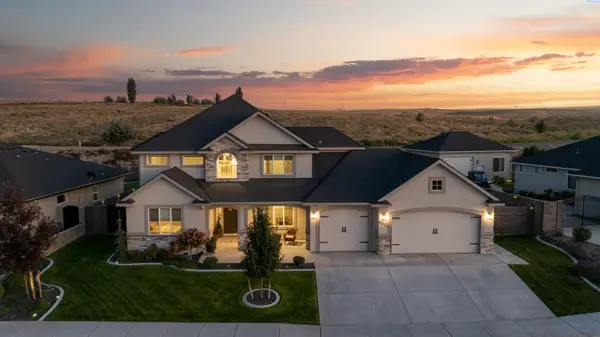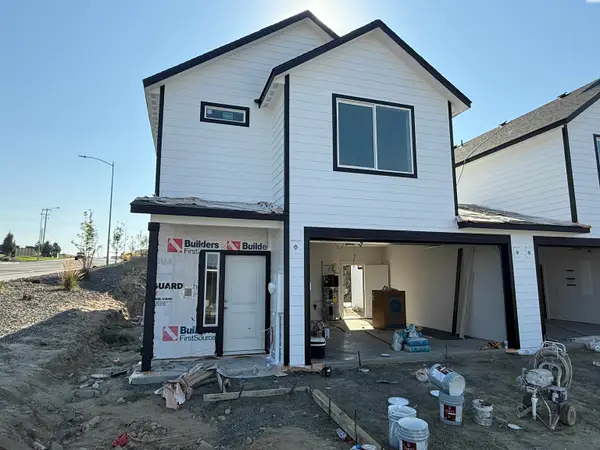48 S Dawes St, Kennewick, WA 99336
Local realty services provided by:ERA Skyview Realty
48 S Dawes St,Kennewick, WA 99336
$325,000
- 3 Beds
- 3 Baths
- 1,490 sq. ft.
- Single family
- Active
Listed by:tiffany robbins
Office:distinctive properties inc
MLS#:285976
Source:WA_PRMLS
Price summary
- Price:$325,000
- Price per sq. ft.:$218.12
About this home
MLS# 285976 Calling all first-time home buyers and Investors! Step into this stunning townhouse located in a prime area, just minutes from schools, shopping and easy highway access. Featuring 3 bedrooms, 2.5 bathrooms and 1,490 sqft of living space. This home offers a thoughtfully designed, open concept living space that’s perfect for entertaining. The main floor features a convenient bathroom/laundry combo, a pantry, an oversized coat closet, and direct access to your attached garage. Upstairs, unwind in your primary suite complete with a soaking tub, walk-in shower, dual sink vanity, and an expansive walk-in closet. You'll also find two additional bedrooms, a full bathroom, and a versatile bonus space ideal for storage or a cozy reading nook. New paint throughout the inside gives this townhouse a fresh look. Outside, you can enjoy a fully fenced backyard ready for your personal touch—imagine creating your own private oasis. Located at the end of a cul-de-sac on a secluded private road. This townhouse has it all. The HOA takes care of the mowing and snow plowing for easy living. This Townhouse was previously used as a rental property. Enjoy your investment or rent it out. Schedule your private showing today!
Contact an agent
Home facts
- Year built:2011
- Listing ID #:285976
- Added:68 day(s) ago
- Updated:September 25, 2025 at 05:08 PM
Rooms and interior
- Bedrooms:3
- Total bathrooms:3
- Full bathrooms:2
- Half bathrooms:1
- Living area:1,490 sq. ft.
Structure and exterior
- Roof:Composition Shingle
- Year built:2011
- Building area:1,490 sq. ft.
- Lot area:0.06 Acres
Utilities
- Water:Water - Public
- Sewer:Sewer - Connected
Finances and disclosures
- Price:$325,000
- Price per sq. ft.:$218.12
- Tax amount:$2,595
New listings near 48 S Dawes St
- New
 $314,900Active2 beds 2 baths1,152 sq. ft.
$314,900Active2 beds 2 baths1,152 sq. ft.9139 W Arrowhead Ave, Kennewick, WA 99336
MLS# 287758Listed by: REAL BROKER, LLC - Open Sat, 10 to 11:30amNew
 $475,000Active4 beds 3 baths2,285 sq. ft.
$475,000Active4 beds 3 baths2,285 sq. ft.2017 S Sheppard Pl, Kennewick, WA 99338
MLS# 287757Listed by: WINDERMERE GROUP ONE/TRI-CITIES - New
 $1,090,000Active4 beds 5 baths5,341 sq. ft.
$1,090,000Active4 beds 5 baths5,341 sq. ft.1614 W 51st Avenue, Kennewick, WA 99337
MLS# 287750Listed by: WINDERMERE GROUP ONE/TRI-CITIES - Open Sun, 1 to 3pmNew
 $850,000Active6 beds 3 baths3,462 sq. ft.
$850,000Active6 beds 3 baths3,462 sq. ft.8825 W 12th Avenue, Kennewick, WA 99338
MLS# 287748Listed by: RETTER AND COMPANY SOTHEBY'S - New
 $150,000Active2 beds 1 baths1,119 sq. ft.
$150,000Active2 beds 1 baths1,119 sq. ft.200804 E Perkins Road, Kennewick, WA 99337
MLS# 287746Listed by: REAL BROKER, LLC - New
 $1,750,000Active4 beds 3 baths3,392 sq. ft.
$1,750,000Active4 beds 3 baths3,392 sq. ft.37129 Olympia Street, Kennewick, WA 99337
MLS# 2437891Listed by: WINDERMERE GRP ONE TRI-CITIES - New
 $359,900Active3 beds 2 baths1,596 sq. ft.
$359,900Active3 beds 2 baths1,596 sq. ft.8530 W Arrowhead Ave, Kennewick, WA 99336
MLS# 287743Listed by: THE SCHNEIDER REALTY GROUP - New
 $450,000Active3 beds 2 baths1,637 sq. ft.
$450,000Active3 beds 2 baths1,637 sq. ft.3416 S Irby St, Kennewick, WA 99337
MLS# 287741Listed by: WINDERMERE GROUP ONE/TRI-CITIES - New
 $409,900Active3 beds 3 baths1,475 sq. ft.
$409,900Active3 beds 3 baths1,475 sq. ft.5805 W 40th Ct., Kennewick, WA 99338
MLS# 287734Listed by: RETTER AND COMPANY SOTHEBY'S - New
 $272,000Active3 beds 3 baths1,646 sq. ft.
$272,000Active3 beds 3 baths1,646 sq. ft.4214 W Klamath Ave #A-4, Kennewick, WA 99336
MLS# 287736Listed by: RETTER AND COMPANY SOTHEBY'S
