5289 S Quincy Pl, Kennewick, WA 99337
Local realty services provided by:ERA Skyview Realty
5289 S Quincy Pl,Kennewick, WA 99337
$825,000
- 4 Beds
- 4 Baths
- 2,708 sq. ft.
- Single family
- Active
Listed by:ruth dingfield
Office:windermere group one/tri-cities
MLS#:287980
Source:WA_PRMLS
Price summary
- Price:$825,000
- Price per sq. ft.:$304.65
About this home
MLS# 287980 Gis Construction continues to impress with his quality work: 5289 S Quincy Pl will have a contemporary/modern feel with it's stucco, black trimmed windows and wood exterior. This design gives you 4 BR + Office with full closet, 3.5 BA in 2708 s/f. The 11' entry and Living room ceilings gives a grand ambiance that is enhanced when you walk through out the White Oak LVP flooring. Kitchen cabinets are thin shaker white and white oak matching wood cabinetry with soft close features. Under cabinet lighting will enhance the tones of the kitchen. Quartz countertops through out the home - no fiberglass inserts. Bathrooms will all have full tile.The 3 car garage is oversized, has EV charger, and extra parking space on the side of the garage. The home is wired for security cameras in 6 locations. Back patio has gas stub for BBQ. The detailed soffits have can lights to give you options to exterior appearances. The yard is fully landscaped with TUGS. Mountain view on south side, partial city view on north side of the home.
Contact an agent
Home facts
- Year built:2026
- Listing ID #:287980
- Added:1 day(s) ago
- Updated:October 05, 2025 at 01:55 AM
Rooms and interior
- Bedrooms:4
- Total bathrooms:4
- Full bathrooms:2
- Half bathrooms:2
- Living area:2,708 sq. ft.
Structure and exterior
- Roof:Composition Shingle
- Year built:2026
- Building area:2,708 sq. ft.
- Lot area:0.31 Acres
Utilities
- Water:Water - Public
- Sewer:Sewer - Connected
Finances and disclosures
- Price:$825,000
- Price per sq. ft.:$304.65
- Tax amount:$1,041
New listings near 5289 S Quincy Pl
- New
 $440,000Active5 beds -- baths1,836 sq. ft.
$440,000Active5 beds -- baths1,836 sq. ft.2210 W 12th, Kennewick, WA 99337
MLS# 288007Listed by: DESERT EDGE REALTY GROUP - New
 $769,900Active4 beds 3 baths2,329 sq. ft.
$769,900Active4 beds 3 baths2,329 sq. ft.2287 S Alaska St., Kennewick, WA 99338
MLS# 288001Listed by: KELLER WILLIAMS TRI-CITIES - New
 $465,000Active11.71 Acres
$465,000Active11.71 Acres108003 E 245 Pr Se, Kennewick, WA 99338
MLS# 287999Listed by: KELLER WILLIAMS TRI-CITIES - New
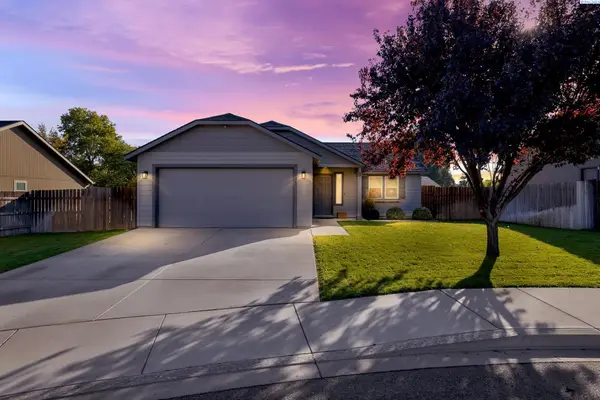 $354,900Active3 beds 2 baths1,152 sq. ft.
$354,900Active3 beds 2 baths1,152 sq. ft.1241 S Keller Place, Kennewick, WA 99338
MLS# 287997Listed by: BERKSHIRE HATHAWAY HM SERV CENTRAL WA REAL ESTATE - New
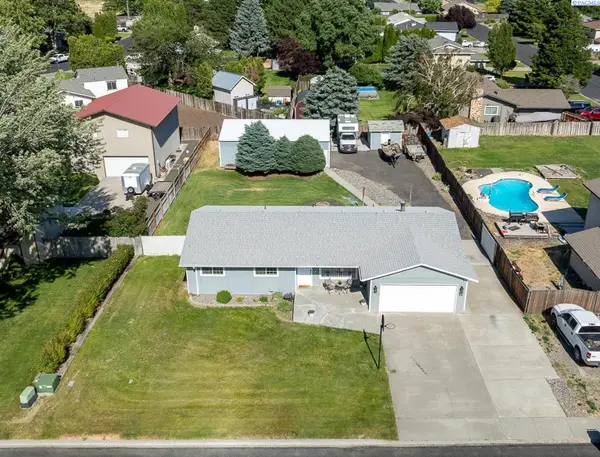 $445,000Active3 beds 2 baths1,407 sq. ft.
$445,000Active3 beds 2 baths1,407 sq. ft.4805 S Jean St, Kennewick, WA 99337
MLS# 287998Listed by: PROFESSIONAL REALTY SERVICES - New
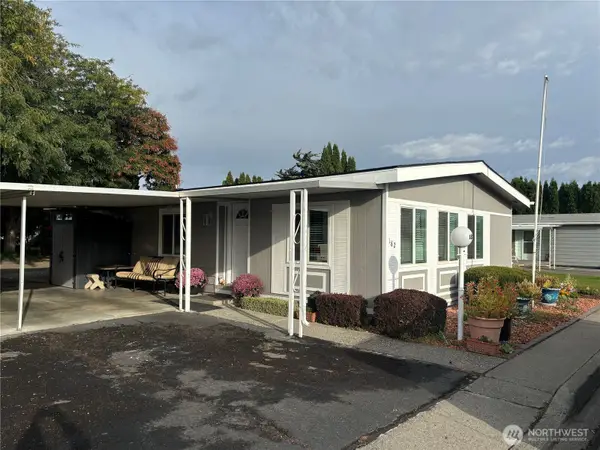 $119,900Active2 beds 2 baths1,152 sq. ft.
$119,900Active2 beds 2 baths1,152 sq. ft.7901 W Clearwater Avenue #182, Kennewick, WA 99336
MLS# 2441115Listed by: PROFESSIONAL REALTY SVCS INT'L - New
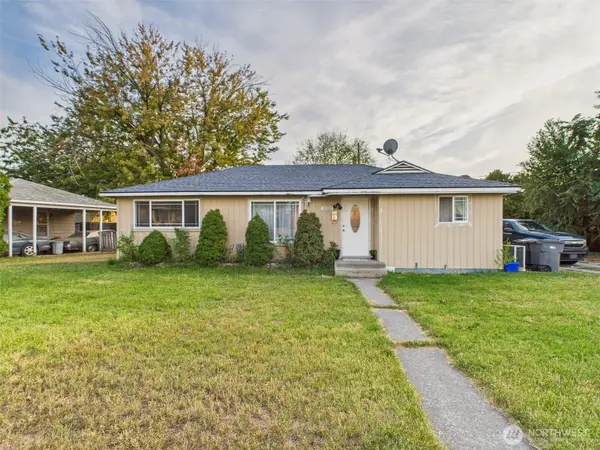 $295,000Active3 beds 1 baths1,032 sq. ft.
$295,000Active3 beds 1 baths1,032 sq. ft.626 S Everett Street, Kennewick, WA 99336
MLS# 2441442Listed by: EXP REALTY - New
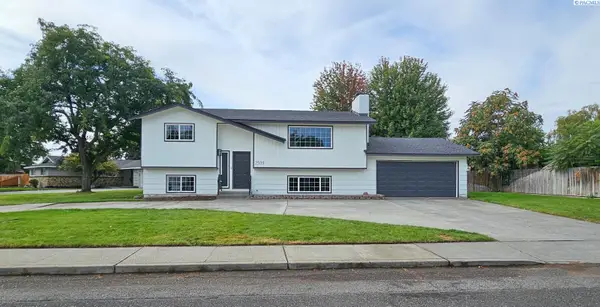 $469,000Active4 beds 3 baths2,761 sq. ft.
$469,000Active4 beds 3 baths2,761 sq. ft.2509 W Klamath Avenue, Kennewick, WA 99336
MLS# 287978Listed by: KENMORE TEAM - New
 $459,850Active3 beds 2 baths1,403 sq. ft.
$459,850Active3 beds 2 baths1,403 sq. ft.6485 W 29th Ct, Kennewick, WA 99338
MLS# 287953Listed by: COLDWELL BANKER TOMLINSON
