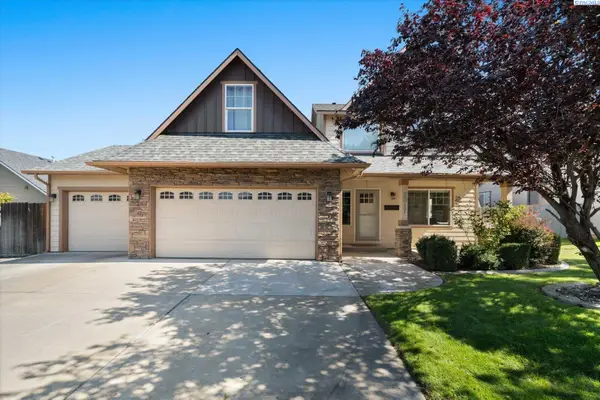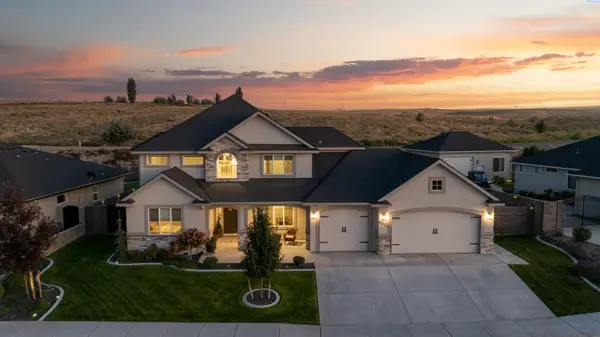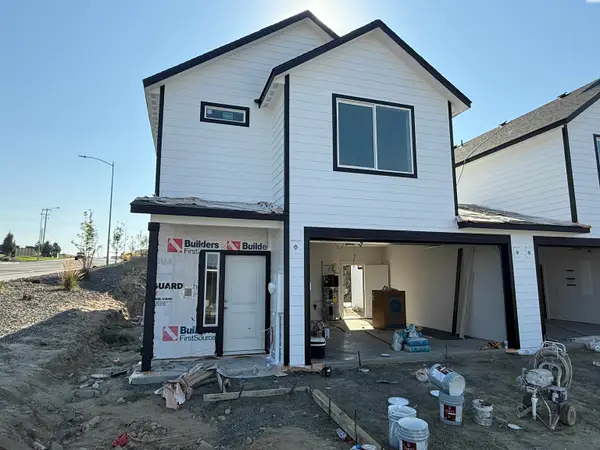5926 W 16th Ave, Kennewick, WA 99338
Local realty services provided by:ERA Skyview Realty
5926 W 16th Ave,Kennewick, WA 99338
$575,000
- 3 Beds
- 3 Baths
- 1,910 sq. ft.
- Single family
- Active
Listed by:ashlie martin
Office:re/max northwest realtors
MLS#:285851
Source:WA_PRMLS
Price summary
- Price:$575,000
- Price per sq. ft.:$301.05
About this home
MLS# 285851 Tucked away in a quiet cul-de-sac, this Kennewick home has been thoughtfully updated inside and out. Step into the open concept living area with vaulted ceilings, wired surround sound, and rich Brazilian Koa hardwood floors that set the tone for both comfort and style. The kitchen is a true standout with custom teak cabinets, under-cabinet and toe-kick lighting, pull-out storage solutions, and a suite of Jenn-Air appliances including a downdraft range with grill option, convection microwave, and wall oven. The bathrooms continue the theme of luxury with custom tile, granite finishes, rain shower heads, and smart storage touches. Outside, the yard has been designed for low-maintenance beauty with perennial plantings, mature trees, and evergreens surrounding the property. The backyard includes a large patio and an in-ground pool with a slide and diving board, perfect for summer entertaining. With its open layout, upgraded interiors, and quiet cul-de-sac setting, this home blends everyday function with elevated design.
Contact an agent
Home facts
- Year built:1978
- Listing ID #:285851
- Added:72 day(s) ago
- Updated:September 22, 2025 at 03:22 PM
Rooms and interior
- Bedrooms:3
- Total bathrooms:3
- Full bathrooms:2
- Half bathrooms:1
- Living area:1,910 sq. ft.
Structure and exterior
- Roof:Composition Shingle
- Year built:1978
- Building area:1,910 sq. ft.
- Lot area:0.31 Acres
Utilities
- Water:Water - Public
- Sewer:Septic - Standard, Sewer - Public Available
Finances and disclosures
- Price:$575,000
- Price per sq. ft.:$301.05
- Tax amount:$3
New listings near 5926 W 16th Ave
- New
 $314,900Active2 beds 2 baths1,152 sq. ft.
$314,900Active2 beds 2 baths1,152 sq. ft.9139 W Arrowhead Ave, Kennewick, WA 99336
MLS# 287758Listed by: REAL BROKER, LLC - New
 $475,000Active4 beds 3 baths2,285 sq. ft.
$475,000Active4 beds 3 baths2,285 sq. ft.2017 S Sheppard Pl, Kennewick, WA 99338
MLS# 287757Listed by: WINDERMERE GROUP ONE/TRI-CITIES - New
 $1,090,000Active4 beds 5 baths5,341 sq. ft.
$1,090,000Active4 beds 5 baths5,341 sq. ft.1614 W 51st Avenue, Kennewick, WA 99337
MLS# 287750Listed by: WINDERMERE GROUP ONE/TRI-CITIES - Open Sun, 1 to 3pmNew
 $850,000Active6 beds 3 baths3,462 sq. ft.
$850,000Active6 beds 3 baths3,462 sq. ft.8825 W 12th Avenue, Kennewick, WA 99338
MLS# 287748Listed by: RETTER AND COMPANY SOTHEBY'S - New
 $150,000Active2 beds 1 baths1,119 sq. ft.
$150,000Active2 beds 1 baths1,119 sq. ft.200804 E Perkins Road, Kennewick, WA 99337
MLS# 287746Listed by: REAL BROKER, LLC - New
 $1,750,000Active4 beds 3 baths3,392 sq. ft.
$1,750,000Active4 beds 3 baths3,392 sq. ft.37129 Olympia Street, Kennewick, WA 99337
MLS# 2437891Listed by: WINDERMERE GRP ONE TRI-CITIES - New
 $359,900Active3 beds 2 baths1,596 sq. ft.
$359,900Active3 beds 2 baths1,596 sq. ft.8530 W Arrowhead Ave, Kennewick, WA 99336
MLS# 287743Listed by: THE SCHNEIDER REALTY GROUP - New
 $450,000Active3 beds 2 baths1,637 sq. ft.
$450,000Active3 beds 2 baths1,637 sq. ft.3416 S Irby St, Kennewick, WA 99337
MLS# 287741Listed by: WINDERMERE GROUP ONE/TRI-CITIES - New
 $409,900Active3 beds 3 baths1,475 sq. ft.
$409,900Active3 beds 3 baths1,475 sq. ft.5805 W 40th Ct., Kennewick, WA 99338
MLS# 287734Listed by: RETTER AND COMPANY SOTHEBY'S - New
 $272,000Active3 beds 3 baths1,646 sq. ft.
$272,000Active3 beds 3 baths1,646 sq. ft.4214 W Klamath Ave #A-4, Kennewick, WA 99336
MLS# 287736Listed by: RETTER AND COMPANY SOTHEBY'S
