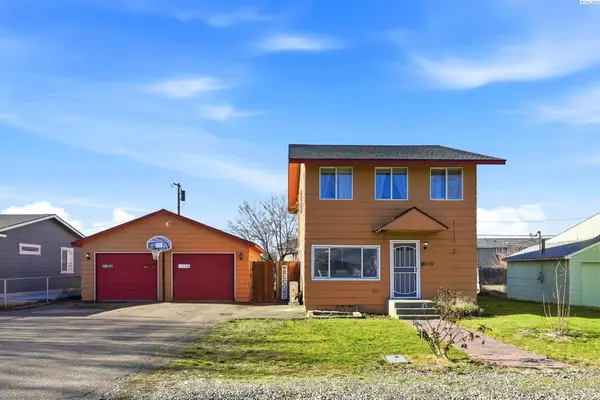82503 E Wallowa Rd, Kennewick, WA 99338
Local realty services provided by:ERA Skyview Realty
Listed by: lauren rasmussen
Office: amplify real estate services
MLS#:288334
Source:WA_PRMLS
Price summary
- Price:$1,385,000
- Price per sq. ft.:$343.08
About this home
MLS# 288334 The Wallowa Estate, set on 1.2 acres in Summit View, is an expansive single-level custom rambler by Craftmark Custom Homes designed to make everyday living look & feel extraordinary. With interiors curated by award-winning Dochia Interior Design, every selection, texture, surface, & line speaks to refined taste and quiet luxury. A grand entry sets the tone for a home that balances scale with comfort. In the heart of the plan, the living space rises to 11-foot coffered ceilings and centers on an 80-inch linear vapor fireplace, a true conversation piece for gatherings. The bright, charismatic kitchen commands attention with a 36-inch Signature Kitchen Suite gas range beneath a custom hood, a dramatic quartzite island, & LED-lit European-style cabinetry. 2 generous pantries and a dual-zone beverage cooler make it as functional as it is beautiful. Designed for privacy, the home offers 4 spacious bedroom suites, each with its own en-suite bath and walk-in closet. The opulent primary suite is a sanctuary with 11-foot ceilings, oversized windows, a large walk-in closet, and a spa-inspired bath featuring a soaking tub, designer tile shower, and dual vanities. Purposeful flexibility defines the plan: a private office (easily converted to a 5th bedroom if desired), a powder bath, an expansive drop zone off the laundry room, + an additional flex space - ideal for media, fitness, play, studio, or guest overflow. Outdoors, the property has been fully renewed with professional landscaping. An expansive yard is framed by block fencing with dual access gates and freshly planted trees, creating privacy and a stunning backdrop to life inside. Entertain or unwind beneath the covered patio, with ample room for future additions - there’s truly space for both a pool and a shop. For those who value capability as much as design, the garage complex overdelivers: a 40-foot RV bay with 11.5-foot ceilings, 2 additional bays, 320A electrical service, a 240V/50A EV charger outlet, & hot/cold water access. Thoughtful infrastructure planning supports multiple EV stations and future outdoor amenities. Modern efficiencies include a 2.4 kWh expandable solar system and a smart, weather-responsive irrigation system, both easily managed from your mobile device. Minutes from top schools, fine dining, & Tri-Cities recreation, The Wallowa Estate blends architectural craftsmanship, design integrity, and livability—a place where every detail has purpose and every day feels like a luxury
Contact an agent
Home facts
- Year built:2025
- Listing ID #:288334
- Added:114 day(s) ago
- Updated:January 21, 2026 at 06:59 PM
Rooms and interior
- Bedrooms:4
- Total bathrooms:5
- Full bathrooms:4
- Half bathrooms:1
- Living area:4,037 sq. ft.
Structure and exterior
- Roof:Composition Shingle
- Year built:2025
- Building area:4,037 sq. ft.
- Lot area:1.2 Acres
Utilities
- Water:Water - Public Available
- Sewer:Septic - Installed
Finances and disclosures
- Price:$1,385,000
- Price per sq. ft.:$343.08
- Tax amount:$6,010
New listings near 82503 E Wallowa Rd
- Open Sat, 11:30am to 12:30pmNew
 $455,000Active3 beds 2 baths1,788 sq. ft.
$455,000Active3 beds 2 baths1,788 sq. ft.3313 S Nelson Pl, Kennewick, WA 99338
MLS# 290422Listed by: WINDERMERE GROUP ONE/TRI-CITIES - New
 $317,950Active3 beds 2 baths1,404 sq. ft.
$317,950Active3 beds 2 baths1,404 sq. ft.9171 W Yellowstone Ave, Kennewick, WA 99336
MLS# 290424Listed by: CENTURY 21-TRI-CITIES - New
 $315,000Active3 beds 1 baths1,360 sq. ft.
$315,000Active3 beds 1 baths1,360 sq. ft.2001 W 3rd Ave, Kennewick, WA 99336
MLS# 290420Listed by: PROFESSIONAL REALTY SERVICES - New
 $63,000Active2 beds 2 baths1,456 sq. ft.
$63,000Active2 beds 2 baths1,456 sq. ft.312 S Columbia Center Blvd. #72 #72, Kennewick, WA 99336
MLS# 290412Listed by: DESERT HILLS REALTY INC - New
 $324,900Active3 beds 2 baths1,560 sq. ft.
$324,900Active3 beds 2 baths1,560 sq. ft.1125 N Arthur Street #1321, Kennewick, WA 99336
MLS# 290397Listed by: BERKSHIRE HATHAWAY HM SERV CENTRAL WA REAL ESTATE - Open Sun, 1 to 3pmNew
 $764,000Active4 beds 3 baths2,280 sq. ft.
$764,000Active4 beds 3 baths2,280 sq. ft.215622 E Sr 397, Kennewick, WA 99337
MLS# 290372Listed by: HOMESMART ELITE BROKERS - Open Fri, 12 to 5pmNew
 $375,850Active3 beds 3 baths1,193 sq. ft.
$375,850Active3 beds 3 baths1,193 sq. ft.10562 Clearwater Dr, Kennewick, WA 99336
MLS# 290366Listed by: COLDWELL BANKER TOMLINSON - New
 $424,900Active4 beds 3 baths2,046 sq. ft.
$424,900Active4 beds 3 baths2,046 sq. ft.504 N Louisiana Street, Kennewick, WA 99336
MLS# 290368Listed by: PATHWAY REALTY, LLC - New
 $430,990Active3 beds 2 baths1,408 sq. ft.
$430,990Active3 beds 2 baths1,408 sq. ft.7322 W 24th Ave, Kennewick, WA 99338
MLS# 290362Listed by: NEW HOME STAR WASHINGTON LLC - Open Sat, 8am to 1pmNew
 $450,000Active4 beds 2 baths1,636 sq. ft.
$450,000Active4 beds 2 baths1,636 sq. ft.426 N Louisiana St, Kennewick, WA 99336
MLS# 290364Listed by: WINDERMERE GROUP ONE/TRI-CITIES

