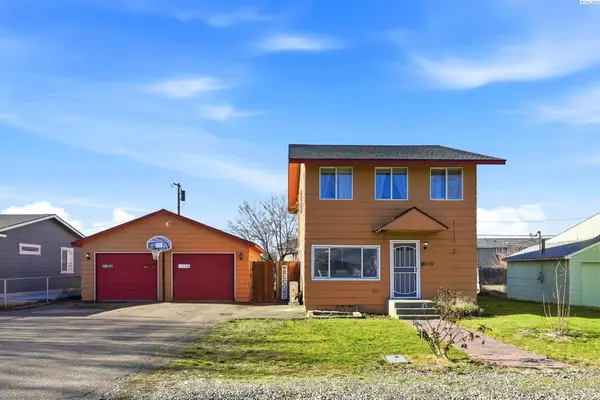8598 W 11th Avenue, Kennewick, WA 99338
Local realty services provided by:ERA Skyview Realty
8598 W 11th Avenue,Kennewick, WA 99338
$749,900
- 4 Beds
- 3 Baths
- 3,080 sq. ft.
- Single family
- Pending
Listed by: jeremy asmus
Office: kenmore team
MLS#:286319
Source:WA_PRMLS
Price summary
- Price:$749,900
- Price per sq. ft.:$243.47
About this home
MLS# 286319 Welcome to The Ridge at Hansen Park, where this gorgeous rambler checks every box—and then some. With 4 bedrooms, 3 bathrooms, plus a bonus room that can flex as a rec room, guest suite, or even an extra bedroom, this home gives you all the space you’ve been dreaming of. Step inside to an open, split-bedroom layout that just flows. Off the entry, you’ll find a versatile den/office—perfect for remote work, a fourth bedroom, or even a formal dining room if that’s your style. The great room is truly the heart of the home, with coffered ceilings, a cozy gas fireplace, and built-ins that make it as functional as it is beautiful. Calling all chefs—this kitchen is a stunner! Quartz counters, a big island with raised dining bar, stainless steel appliances, a roomy pantry, and a sunny dining nook make cooking and entertaining a breeze. Oh, and did we mention the wine bar with its own chiller? Perfect for unwinding after a long day or hosting weekend get-togethers. The private primary suite is your own little sanctuary, featuring a spa-like bath with dual vanities, a soaking tub, an oversized walk-in shower, and a generous walk-in closet. Tucked away upstairs, the bonus room is its own hideaway—complete with a half bath—making it an ideal space for a game room, home theater, or separate guest quarters. Outside, the backyard is just as impressive—fully enclosed with block wall fencing, beautifully landscaped, and anchored by a large, covered patio with motorized shade for all-day enjoyment. And here’s the showstopper: a SIX-car garage with tandem bays plus an EV charger. Whether you’ve got cars, toys, tools, or gear, you’ll never run out of storage or charging space. Located in a prime location, this home offers high-end finishes, thoughtful design, and plenty of room to live, work, and play—all while feeling effortlessly comfortable. This is the one you’ve been waiting for!
Contact an agent
Home facts
- Year built:2019
- Listing ID #:286319
- Added:195 day(s) ago
- Updated:January 24, 2026 at 03:01 AM
Rooms and interior
- Bedrooms:4
- Total bathrooms:3
- Full bathrooms:2
- Half bathrooms:1
- Living area:3,080 sq. ft.
Structure and exterior
- Roof:Composition Shingle
- Year built:2019
- Building area:3,080 sq. ft.
- Lot area:0.26 Acres
Utilities
- Water:Water - Public
- Sewer:Sewer - Connected
Finances and disclosures
- Price:$749,900
- Price per sq. ft.:$243.47
- Tax amount:$5
New listings near 8598 W 11th Avenue
- Open Sat, 11:30am to 12:30pmNew
 $455,000Active3 beds 2 baths1,788 sq. ft.
$455,000Active3 beds 2 baths1,788 sq. ft.3313 S Nelson Pl, Kennewick, WA 99338
MLS# 290422Listed by: WINDERMERE GROUP ONE/TRI-CITIES - New
 $317,950Active3 beds 2 baths1,404 sq. ft.
$317,950Active3 beds 2 baths1,404 sq. ft.9171 W Yellowstone Ave, Kennewick, WA 99336
MLS# 290424Listed by: CENTURY 21-TRI-CITIES - New
 $315,000Active3 beds 1 baths1,360 sq. ft.
$315,000Active3 beds 1 baths1,360 sq. ft.2001 W 3rd Ave, Kennewick, WA 99336
MLS# 290420Listed by: PROFESSIONAL REALTY SERVICES - New
 $63,000Active2 beds 2 baths1,456 sq. ft.
$63,000Active2 beds 2 baths1,456 sq. ft.312 S Columbia Center Blvd. #72 #72, Kennewick, WA 99336
MLS# 290412Listed by: DESERT HILLS REALTY INC - New
 $324,900Active3 beds 2 baths1,560 sq. ft.
$324,900Active3 beds 2 baths1,560 sq. ft.1125 N Arthur Street #1321, Kennewick, WA 99336
MLS# 290397Listed by: BERKSHIRE HATHAWAY HM SERV CENTRAL WA REAL ESTATE - Open Sun, 1 to 3pmNew
 $764,000Active4 beds 3 baths2,280 sq. ft.
$764,000Active4 beds 3 baths2,280 sq. ft.215622 E Sr 397, Kennewick, WA 99337
MLS# 290372Listed by: HOMESMART ELITE BROKERS - Open Fri, 12 to 5pmNew
 $375,850Active3 beds 3 baths1,193 sq. ft.
$375,850Active3 beds 3 baths1,193 sq. ft.10562 Clearwater Dr, Kennewick, WA 99336
MLS# 290366Listed by: COLDWELL BANKER TOMLINSON - New
 $424,900Active4 beds 3 baths2,046 sq. ft.
$424,900Active4 beds 3 baths2,046 sq. ft.504 N Louisiana Street, Kennewick, WA 99336
MLS# 290368Listed by: PATHWAY REALTY, LLC - New
 $430,990Active3 beds 2 baths1,408 sq. ft.
$430,990Active3 beds 2 baths1,408 sq. ft.7322 W 24th Ave, Kennewick, WA 99338
MLS# 290362Listed by: NEW HOME STAR WASHINGTON LLC - Open Sat, 8am to 1pmNew
 $450,000Active4 beds 2 baths1,636 sq. ft.
$450,000Active4 beds 2 baths1,636 sq. ft.426 N Louisiana St, Kennewick, WA 99336
MLS# 290364Listed by: WINDERMERE GROUP ONE/TRI-CITIES

