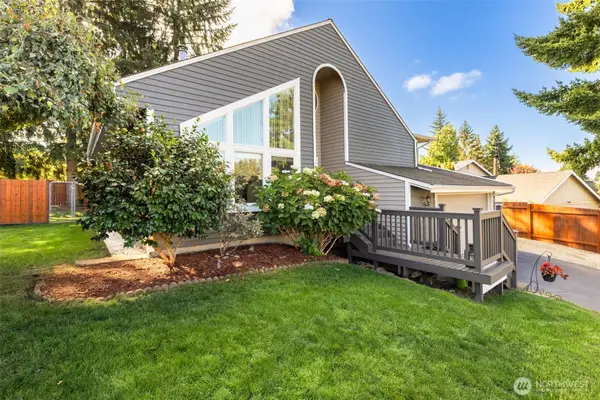29247 188th Avenue Se, Kent, WA 98042
Local realty services provided by:Imagine Realty ERA Powered
Listed by:lis brown
Office:windermere mercer island
MLS#:2410027
Source:NWMLS
Price summary
- Price:$1,495,000
- Price per sq. ft.:$377.53
About this home
NEW amazing price for this 11 acres of lush grounds surrounding this one owner custom home!! The home was thoughtfully designed to live large inside & out offers all the right spaces on 3 levels plus 3 large outbuildings designed to hold ALL the tools, toys & more! Cooks adore the huge kitchen w/ Subzero & walk-in pantry. Host parties on the massive deck so guests will flow between the spacious living/dining/kit, play games in the rec room or massive bonus room downstairs or relax in the garden gazebo. Above it all is the gracious owner's suite w/ balcony, 5-piece bath & walk-in closet. All 4 beds together for an ideal floor plan. Just so much to see - this is truly a rare opportunity to enjoy a quieter pace of life just minutes from town.
Contact an agent
Home facts
- Year built:1992
- Listing ID #:2410027
- Updated:September 26, 2025 at 12:23 AM
Rooms and interior
- Bedrooms:4
- Total bathrooms:4
- Full bathrooms:3
- Living area:3,960 sq. ft.
Heating and cooling
- Cooling:90%+ High Efficiency, Central A/C
- Heating:90%+ High Efficiency, Forced Air, Free Standing Stove Heat
Structure and exterior
- Roof:Composition
- Year built:1992
- Building area:3,960 sq. ft.
- Lot area:11.12 Acres
Schools
- High school:Kentlake High
- Middle school:Cedar Heights Jnr Hi
- Elementary school:Grass Lake Elem
Utilities
- Water:Individual Well, Public
- Sewer:Septic Tank
Finances and disclosures
- Price:$1,495,000
- Price per sq. ft.:$377.53
- Tax amount:$11,986 (2024)
New listings near 29247 188th Avenue Se
- New
 $875,000Active-- beds -- baths3,060 sq. ft.
$875,000Active-- beds -- baths3,060 sq. ft.11720 SE 208th Street, Kent, WA 98031
MLS# 2437003Listed by: REAL BROKER LLC - Open Sun, 11am to 2pmNew
 $1,100,000Active5 beds 5 baths4,510 sq. ft.
$1,100,000Active5 beds 5 baths4,510 sq. ft.616 E Guiberson Street, Kent, WA 98030
MLS# 2436438Listed by: JOHN L. SCOTT, INC - Open Fri, 4 to 6pmNew
 $750,000Active4 beds 3 baths1,950 sq. ft.
$750,000Active4 beds 3 baths1,950 sq. ft.11602 SE 210th Place, Kent, WA 98031
MLS# 2438285Listed by: EXP REALTY - Open Sat, 1 to 4pmNew
 $640,000Active3 beds 3 baths1,470 sq. ft.
$640,000Active3 beds 3 baths1,470 sq. ft.22006 120th Place Se, Kent, WA 98031
MLS# 2434178Listed by: REDFIN - Open Sun, 11am to 1pmNew
 $1,090,000Active3 beds 3 baths2,280 sq. ft.
$1,090,000Active3 beds 3 baths2,280 sq. ft.28012 132nd Avenue Se, Kent, WA 98042
MLS# 2437911Listed by: W REAL ESTATE SERVICES - Open Sun, 1 to 3pmNew
 $449,950Active3 beds 3 baths1,233 sq. ft.
$449,950Active3 beds 3 baths1,233 sq. ft.5506 S 237th Place #4-4, Kent, WA 98032
MLS# 2431001Listed by: CENTURY 21 NORTH HOMES REALTY - New
 $660,000Active3 beds 3 baths1,850 sq. ft.
$660,000Active3 beds 3 baths1,850 sq. ft.12009 SE 251st Place, Kent, WA 98030
MLS# 2436854Listed by: EXP REALTY - Open Sat, 10:30am to 12pmNew
 $369,000Active2 beds 2 baths995 sq. ft.
$369,000Active2 beds 2 baths995 sq. ft.22118 41st Place S #104, Kent, WA 98032
MLS# 2437093Listed by: KELLER WILLIAMS REALTY - New
 $325,000Active2 beds 2 baths1,072 sq. ft.
$325,000Active2 beds 2 baths1,072 sq. ft.1804 Maple Lane S #B11, Kent, WA 98030
MLS# 2435306Listed by: BERKSHIRE HATHAWAY HS NW - Open Sat, 12 to 2pmNew
 $639,999Active4 beds 3 baths2,038 sq. ft.
$639,999Active4 beds 3 baths2,038 sq. ft.12108 SE 292nd Street, Auburn, WA 98092
MLS# 2438155Listed by: COLDWELL BANKER DANFORTH
