8411 NE 141st Street, Kirkland, WA 98034
Local realty services provided by:Tucker Realty ERA Powered

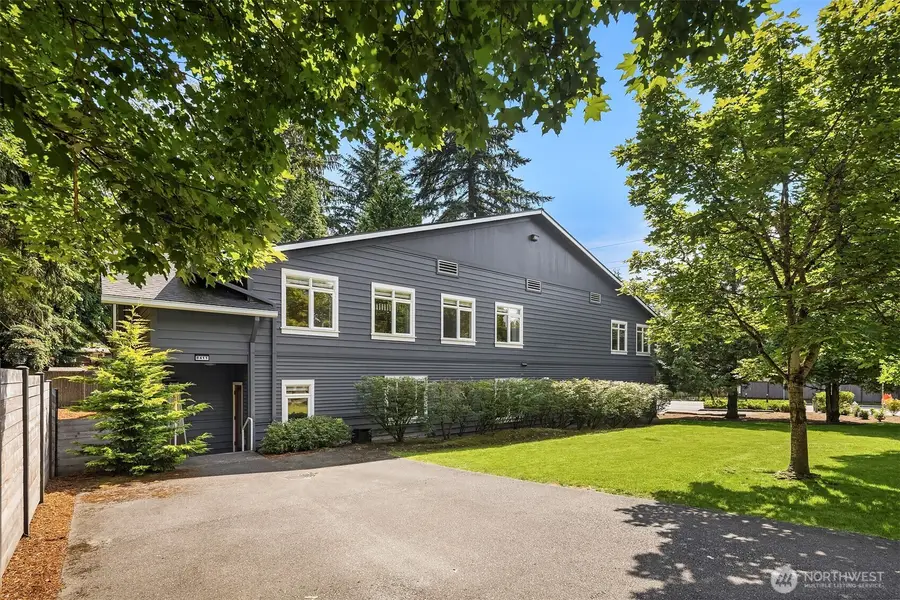

Listed by:michele schuler
Office:realogics sotheby's int'l rlty
MLS#:2395123
Source:NWMLS
8411 NE 141st Street,Kirkland, WA 98034
$2,098,000
- 4 Beds
- 3 Baths
- 3,748 sq. ft.
- Single family
- Pending
Price summary
- Price:$2,098,000
- Price per sq. ft.:$559.77
About this home
Sound the Alarm—This Firehouse Turned Dream Home Is One You Have to See
Where history meets high design, this former Kirkland fire station has been masterfully transformed into a bold and unforgettable residence. Originally built in 1993 and retired in 2012, Station 24 now lives on as a striking example of adaptive reuse—reimagined in 2021 with architectural flair and elevated finishes throughout.
Step inside and watch the story come to life. Polished concrete floors, soaring ceilings, and an open-concept layout set a modern tone while honoring the home’s storied past. The chef’s kitchen impresses with custom cabinetry, sleek quartz counters, and high-end appliances—ideal for both everyday living and elevated entertaining. At the heart of the home, the great room and dining area flow effortlessly together, creating a warm and connected space. A cozy den and oversized laundry/mudroom complete the main level with comfort and practicality.
Upstairs, the luxurious primary suite offers a spa-like escape, complemented by three additional bedrooms, a full bath, and a second dedicated office—delivering versatility for how you live and work.
1,040+ SF of Garage Greatness
This heated, insulated, and endlessly flexible space could be a car collector’s paradise, a dream gym, a home business hub, an artist’s studio, or a massive play zone—ready to match your imagination.
Outside, enjoy a generous 13,000 SF corner lot in desirable Finn Hill—fully fenced and just moments from top-rated Lake Washington schools, parks, and trails.
Live boldly. Own differently.
Contact an agent
Home facts
- Year built:1993
- Listing Id #:2395123
- Updated:August 07, 2025 at 07:52 AM
Rooms and interior
- Bedrooms:4
- Total bathrooms:3
- Full bathrooms:2
- Half bathrooms:1
- Living area:3,748 sq. ft.
Heating and cooling
- Cooling:90%+ High Efficiency
- Heating:90%+ High Efficiency, Forced Air
Structure and exterior
- Roof:Composition
- Year built:1993
- Building area:3,748 sq. ft.
- Lot area:0.32 Acres
Schools
- High school:Juanita High
- Middle school:Finn Hill Middle
- Elementary school:Thoreau Elem
Utilities
- Water:Public
- Sewer:Sewer Connected
Finances and disclosures
- Price:$2,098,000
- Price per sq. ft.:$559.77
- Tax amount:$13,716 (2025)
New listings near 8411 NE 141st Street
- New
 $1,197,000Active2 beds 3 baths1,351 sq. ft.
$1,197,000Active2 beds 3 baths1,351 sq. ft.520 4th Street #31, Kirkland, WA 98033
MLS# 2421019Listed by: JOHN L. SCOTT, INC - New
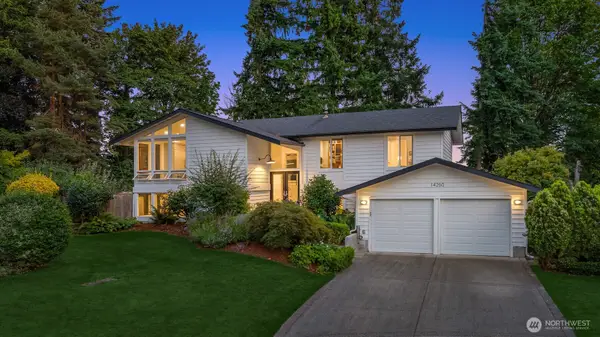 $1,495,000Active5 beds 3 baths2,700 sq. ft.
$1,495,000Active5 beds 3 baths2,700 sq. ft.14250 130th Avenue Ne, Kirkland, WA 98034
MLS# 2420680Listed by: COLDWELL BANKER BAIN - New
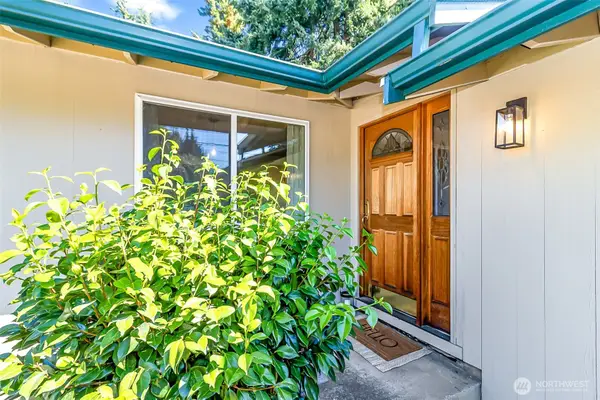 $1,085,000Active3 beds 2 baths1,340 sq. ft.
$1,085,000Active3 beds 2 baths1,340 sq. ft.8622 NE 139 Street, Kirkland, WA 98034
MLS# 2418743Listed by: THE PREVIEW GROUP - Open Sat, 1 to 3pmNew
 $1,649,999Active5 beds 3 baths2,440 sq. ft.
$1,649,999Active5 beds 3 baths2,440 sq. ft.13533 131st Avenue Ne, Kirkland, WA 98034
MLS# 2420335Listed by: COMPASS - Open Fri, 11am to 1pmNew
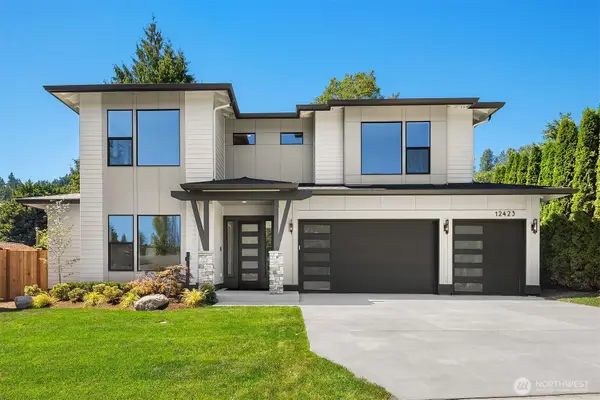 $2,998,000Active5 beds 5 baths4,406 sq. ft.
$2,998,000Active5 beds 5 baths4,406 sq. ft.12423 94th Avenue Ne, Kirkland, WA 98034
MLS# 2420576Listed by: REAL RESIDENTIAL - Open Sat, 10am to 1pmNew
 $2,698,000Active5 beds 4 baths3,945 sq. ft.
$2,698,000Active5 beds 4 baths3,945 sq. ft.11218 NE 67th Street #3, Kirkland, WA 98033
MLS# 2391531Listed by: THE AGENCY SEATTLE - New
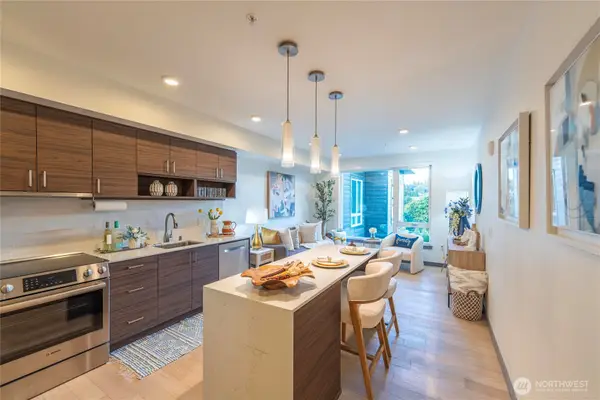 $539,000Active1 beds 1 baths578 sq. ft.
$539,000Active1 beds 1 baths578 sq. ft.11903 NE 128th Street #608, Kirkland, WA 98034
MLS# 2421083Listed by: WELAKESIDE - Open Sat, 2 to 4pmNew
 $489,950Active2 beds 2 baths980 sq. ft.
$489,950Active2 beds 2 baths980 sq. ft.12618 100th Ln Ne #J146, Kirkland, WA 98034
MLS# 2414360Listed by: KW MOUNTAINS TO SOUND REALTY - Open Sun, 12 to 3pmNew
 $465,000Active2 beds 2 baths919 sq. ft.
$465,000Active2 beds 2 baths919 sq. ft.10045 NE 138th Place #E5, Kirkland, WA 98034
MLS# 2418977Listed by: NEXTHOME PREVIEW PROPERTIES - Open Sat, 11am to 1pmNew
 $699,000Active2 beds 2 baths1,216 sq. ft.
$699,000Active2 beds 2 baths1,216 sq. ft.6717 110th Avenue Ne #A4, Kirkland, WA 98033
MLS# 2419324Listed by: KW GREATER SEATTLE

