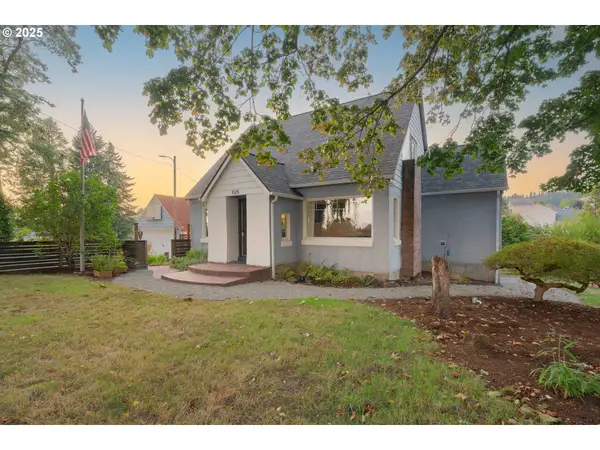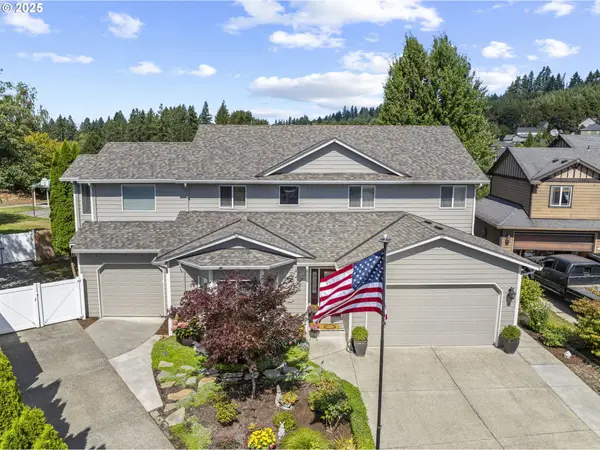33910 NE 116th Ave, LaCenter, WA 98629
Local realty services provided by:Knipe Realty ERA Powered
Listed by:christine johnson sundby
Office:premiere property group llc.
MLS#:787261093
Source:PORTLAND
Price summary
- Price:$1,250,000
- Price per sq. ft.:$361.38
- Monthly HOA dues:$16.67
About this home
Nestled at the end of a quiet, dead-end road, this Garrette Custom Home offers a well designed and comfortable open layout. The thoughtful floor plan features the primary suite on one side of the home, two additional bedrooms on the other, and a versatile upstairs bedroom that can easily serve as a media room, studio, or private guest retreat. Move right in and enjoy the comfort and convenience this home provides.Situated on a level and manageable 2.19-acre parcel, the property is beautifully equipped for both relaxation and recreation. Highlights include a 30' x 40' shop, garden shed, fenced garden with raised beds, fruit trees, and a dog run—plus an invisible fence system for pets. Outdoor living is a delight with two firepits, a covered patio, and plenty of open space for entertaining. Make sure to notice the Mount St. Helens View! Additional features include an oversized three-car garage, abundant extra parking, and 50-amp service for your RV. This property truly offers it all—space, functionality, and exceptional amenities for both everyday living and entertaining.
Contact an agent
Home facts
- Year built:2015
- Listing ID #:787261093
- Added:21 day(s) ago
- Updated:September 19, 2025 at 11:19 AM
Rooms and interior
- Bedrooms:4
- Total bathrooms:3
- Full bathrooms:2
- Half bathrooms:1
- Living area:3,459 sq. ft.
Heating and cooling
- Cooling:Central Air
- Heating:Forced Air
Structure and exterior
- Roof:Composition
- Year built:2015
- Building area:3,459 sq. ft.
- Lot area:2.19 Acres
Schools
- High school:Battle Ground
- Middle school:Amboy
- Elementary school:Yacolt
Utilities
- Water:Public Water
- Sewer:Septic Tank
Finances and disclosures
- Price:$1,250,000
- Price per sq. ft.:$361.38
- Tax amount:$7,493 (2024)
New listings near 33910 NE 116th Ave
- Open Sat, 12 to 2pmNew
 $560,000Active3 beds 2 baths2,436 sq. ft.
$560,000Active3 beds 2 baths2,436 sq. ft.1025 NW Pacific Hwy, LaCenter, WA 98629
MLS# 666802609Listed by: KELLER WILLIAMS REALTY  $549,900Pending3 beds 3 baths2,130 sq. ft.
$549,900Pending3 beds 3 baths2,130 sq. ft.1707 E 1st Way, LaCenter, WA 98629
MLS# 290543617Listed by: WINDERMERE NORTHWEST LIVING- New
 $800,000Active4 beds 3 baths2,230 sq. ft.
$800,000Active4 beds 3 baths2,230 sq. ft.1300 W 15th Ave, LaCenter, WA 98629
MLS# 207055958Listed by: KELLER WILLIAMS REALTY  $719,900Active4 beds 3 baths2,343 sq. ft.
$719,900Active4 beds 3 baths2,343 sq. ft.158 SE Airedale Ave, LaCenter, WA 98629
MLS# 369555786Listed by: GENERATION REALTY LLC- Open Sun, 1 to 3pm
 $648,000Active4 beds 3 baths2,441 sq. ft.
$648,000Active4 beds 3 baths2,441 sq. ft.1401 W 16th Cir, LaCenter, WA 98629
MLS# 308377902Listed by: MORE REALTY, INC  $675,000Pending4 beds 3 baths2,863 sq. ft.
$675,000Pending4 beds 3 baths2,863 sq. ft.564 E 15th Cir, LaCenter, WA 98629
MLS# 115001173Listed by: CASCADE HASSON SOTHEBY'S INTERNATIONAL REALTY $450,000Active3 beds 3 baths1,782 sq. ft.
$450,000Active3 beds 3 baths1,782 sq. ft.126 W 15th St, LaCenter, WA 98629
MLS# 180542222Listed by: KELLER WILLIAMS REALTY $650,000Pending4 beds 3 baths2,556 sq. ft.
$650,000Pending4 beds 3 baths2,556 sq. ft.1224 E Pioneer Loop, LaCenter, WA 98629
MLS# 683340672Listed by: FRONT DOOR REALTY $689,900Pending5 beds 3 baths2,346 sq. ft.
$689,900Pending5 beds 3 baths2,346 sq. ft.149 W 20th Way, LaCenter, WA 98629
MLS# 304038384Listed by: GENERATION REALTY LLC- Open Sun, 2 to 4pm
 $610,000Active4 beds 3 baths1,929 sq. ft.
$610,000Active4 beds 3 baths1,929 sq. ft.124 W 12th Way, LaCenter, WA 98629
MLS# 738638534Listed by: WINDERMERE NORTHWEST LIVING
