243 W St James Pl, Longview, WA 98632
Local realty services provided by:Knipe Realty ERA Powered
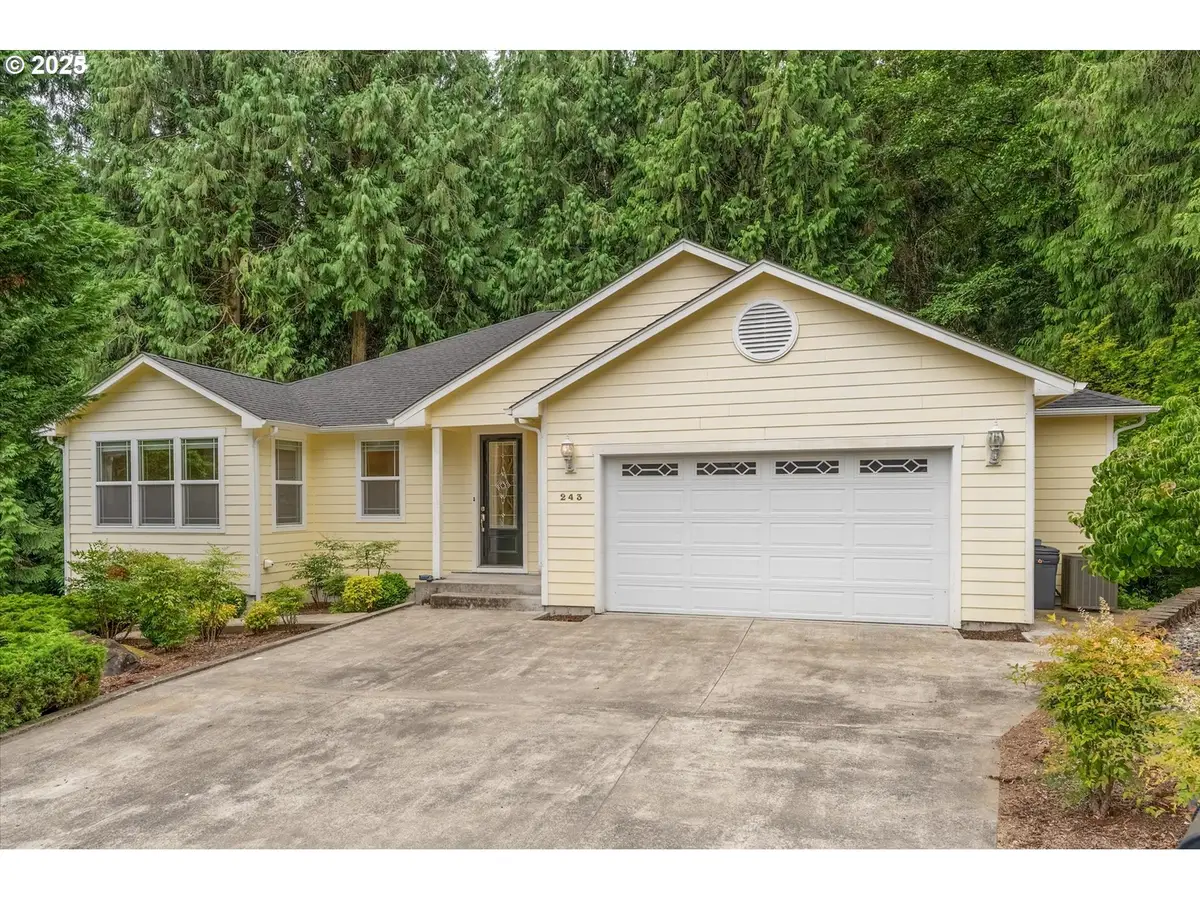
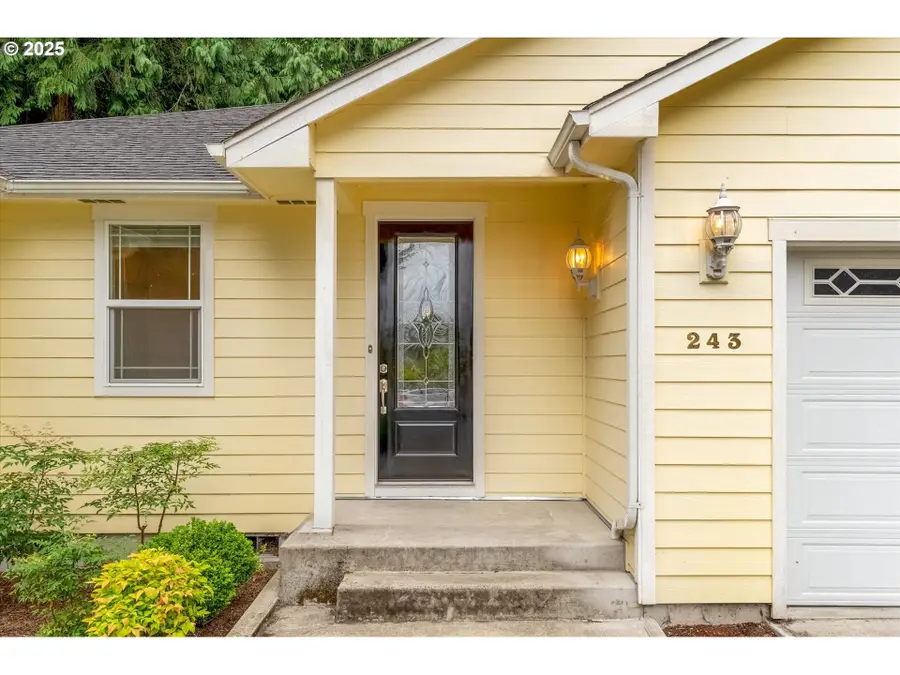
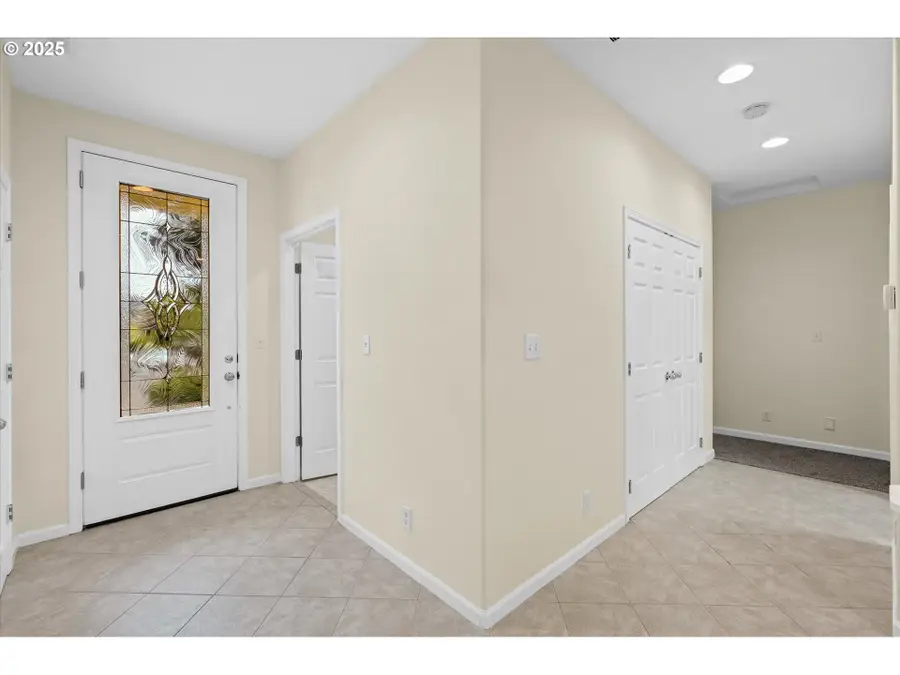
243 W St James Pl,Longview, WA 98632
$559,000
- 3 Beds
- 3 Baths
- 2,991 sq. ft.
- Single family
- Pending
Listed by:michael wallin
Office:keller williams realty
MLS#:552034187
Source:PORTLAND
Price summary
- Price:$559,000
- Price per sq. ft.:$186.89
About this home
Move In Ready And Beautifully Designed, This Spacious 3 Bedroom, 2.5 Bath Home Offers Over 2,900 Square Feet Of Comfortable Living In A Cul-De-Sac Location With An Inactive HOA. The Main Level Features Soaring Ceilings And An Impressive Great Room That Seamlessly Connects The Living, Dining, And Kitchen Areas, Perfect For Entertaining Or Relaxing. The Kitchen Is A Chef’s Delight With A Large Granite Slab Island, Generous Pantry, And Modern Finishes. Step Out Onto The Covered Deck To Enjoy Peaceful Forest Views And Fresh Air Year-Round. The Main Floor Primary Suite Provides A True Retreat With A Spa-Inspired Bath Complete With A Walk-In Shower, Luxurious Soaking Tub, And A Spacious Walk-In Closet. Convenient Main-Floor Laundry Makes Daily Living Even Easier. Downstairs, A Huge Finished Basement Expands Your Options With An Oversized Bonus Room Boasting 10-Foot Ceilings, Ideal For Hobbies, A Home Gym, Or Gatherings. The Basement Also Includes A Private Bedroom, Full Bath, Extra Storage, And A Second Covered Deck To Maximize Indoor-Outdoor Living. Additional Highlights Include An Oversized Garage, Efficient Gas Heating, Electric A/C For Year-Round Comfort, And Plenty Of Storage Space For All Your Needs. Don’t Miss The Opportunity To Make This Well Appointed Home Your Own!
Contact an agent
Home facts
- Year built:2006
- Listing Id #:552034187
- Added:23 day(s) ago
- Updated:August 15, 2025 at 12:23 PM
Rooms and interior
- Bedrooms:3
- Total bathrooms:3
- Full bathrooms:2
- Half bathrooms:1
- Living area:2,991 sq. ft.
Heating and cooling
- Cooling:Central Air
- Heating:Forced Air
Structure and exterior
- Roof:Composition
- Year built:2006
- Building area:2,991 sq. ft.
- Lot area:0.29 Acres
Schools
- High school:Kelso
- Middle school:Huntington
- Elementary school:Lexington
Utilities
- Water:Public Water
- Sewer:Public Sewer
Finances and disclosures
- Price:$559,000
- Price per sq. ft.:$186.89
- Tax amount:$5,760 (2025)
New listings near 243 W St James Pl
- New
 $729,000Active4 beds 3 baths4,055 sq. ft.
$729,000Active4 beds 3 baths4,055 sq. ft.3223 NE Nichols Boulevard, Longview, WA 98632
MLS# 2421073Listed by: REAL BROKER LLC - New
 $289,900Active3 beds 2 baths2,012 sq. ft.
$289,900Active3 beds 2 baths2,012 sq. ft.4325 Ohio St, Longview, WA 98632
MLS# 669637962Listed by: PROFESSIONAL REALTY SERVICES INTERNATIONAL, INC. - New
 $412,000Active3 beds 2 baths1,480 sq. ft.
$412,000Active3 beds 2 baths1,480 sq. ft.2244 Lee Ave, Longview, WA 98632
MLS# 165875091Listed by: RE/MAX PREMIER GROUP - New
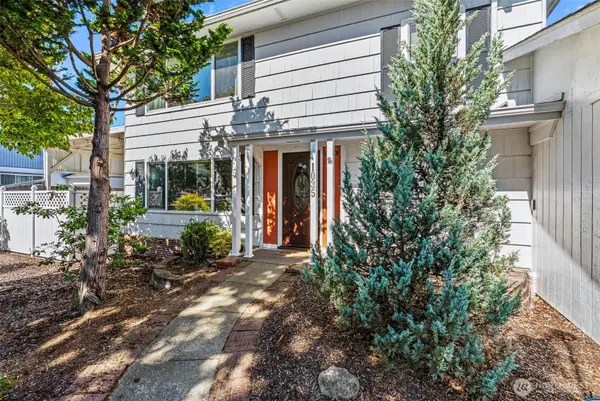 $455,000Active3 beds 2 baths2,688 sq. ft.
$455,000Active3 beds 2 baths2,688 sq. ft.1035 21st Avenue, Longview, WA 98632
MLS# 2418066Listed by: REALTY ONE GROUP PACIFICA - Open Sat, 11am to 1pmNew
 $345,000Active2 beds 1 baths870 sq. ft.
$345,000Active2 beds 1 baths870 sq. ft.835 20th Avenue, Longview, WA 98632
MLS# 2416552Listed by: EXP REALTY - New
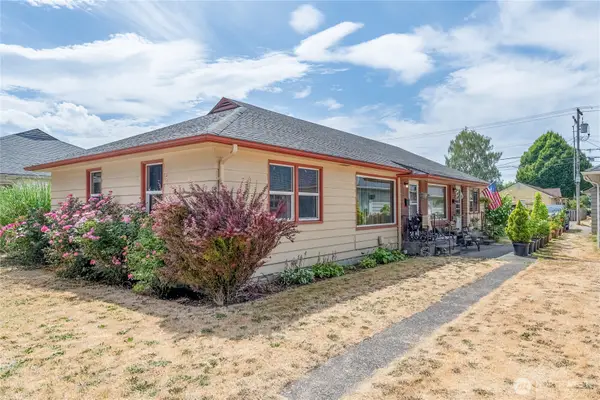 $360,000Active-- beds -- baths1,508 sq. ft.
$360,000Active-- beds -- baths1,508 sq. ft.915 17th Avenue, Longview, WA 98632
MLS# 2420029Listed by: WINDERMERE NORTHWEST LIVING - New
 $429,900Active4 beds 2 baths2,072 sq. ft.
$429,900Active4 beds 2 baths2,072 sq. ft.2661 Maple Street, Longview, WA 98632
MLS# 2419641Listed by: JOHN L SCOTT LVW - New
 $289,000Active2 beds 1 baths794 sq. ft.
$289,000Active2 beds 1 baths794 sq. ft.2933 Garfield Street, Longview, WA 98632
MLS# 2419367Listed by: GILPIN REALTY, INC. - New
 $405,000Active3 beds 2 baths1,476 sq. ft.
$405,000Active3 beds 2 baths1,476 sq. ft.2301 48th Ave, Longview, WA 98632
MLS# 592919845Listed by: JOHN L. SCOTT/LVW - New
 $484,900Active3 beds 2 baths1,356 sq. ft.
$484,900Active3 beds 2 baths1,356 sq. ft.151 Beacon Hill Drive, Longview, WA 98632
MLS# 2419626Listed by: PACIFIC NORTHWEST REALTY GROUP
