27434 210th Avenue Se, Maple Valley, WA 98038
Local realty services provided by:Knipe Realty ERA Powered
Listed by: ameet prasad
Office: berkshire hathaway hs nw
MLS#:2445578
Source:NWMLS
27434 210th Avenue Se,Maple Valley, WA 98038
$775,000
- 4 Beds
- 3 Baths
- 2,545 sq. ft.
- Single family
- Active
Price summary
- Price:$775,000
- Price per sq. ft.:$304.52
- Monthly HOA dues:$80
About this home
Welcome to The Reserve in Maple Valley! This beautifully cared-for 4-bedroom home w/spacious loft offers exceptional value and pride of ownership throughout. The chef’s kitchen features granite countertops, stainless steel appliances, gas range, reverse osmosis filter system, a large entertainment island w/sitting area, opening seamlessly to the dining and family areas—perfect for entertaining. A private office/den sits off the entry, w/wired internet outlets in every room! Upstairs, the large primary suite includes a 5-piece bath & walk-in closet. Fresh interior paint, new carpet, a covered back patio, fenced in yard w/front lawn irrigation system, with convenient access to parks, & shopping. Home also pre-inspected for next owner!
Contact an agent
Home facts
- Year built:2014
- Listing ID #:2445578
- Updated:December 12, 2025 at 02:51 AM
Rooms and interior
- Bedrooms:4
- Total bathrooms:3
- Full bathrooms:2
- Half bathrooms:1
- Living area:2,545 sq. ft.
Heating and cooling
- Heating:Forced Air
Structure and exterior
- Roof:Composition
- Year built:2014
- Building area:2,545 sq. ft.
- Lot area:0.12 Acres
Schools
- High school:Buyer To Verify
- Middle school:Buyer To Verify
- Elementary school:Buyer To Verify
Utilities
- Water:Public
- Sewer:Sewer Connected
Finances and disclosures
- Price:$775,000
- Price per sq. ft.:$304.52
- Tax amount:$7,694 (2025)
New listings near 27434 210th Avenue Se
- New
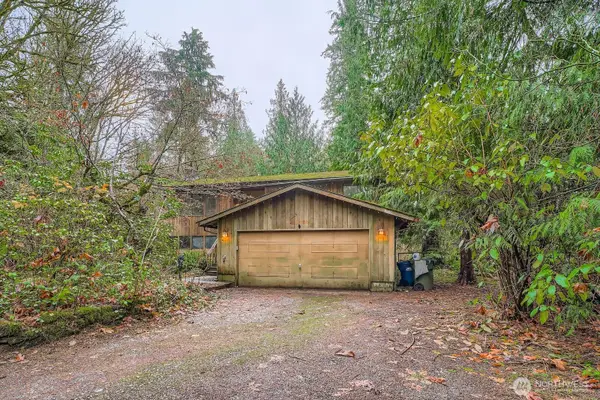 $495,000Active4 beds 3 baths1,990 sq. ft.
$495,000Active4 beds 3 baths1,990 sq. ft.21507 SE 248th Street, Maple Valley, WA 98038
MLS# 2460516Listed by: WINDERMERE REAL ESTATE/PSR INC - Open Sat, 12 to 2pmNew
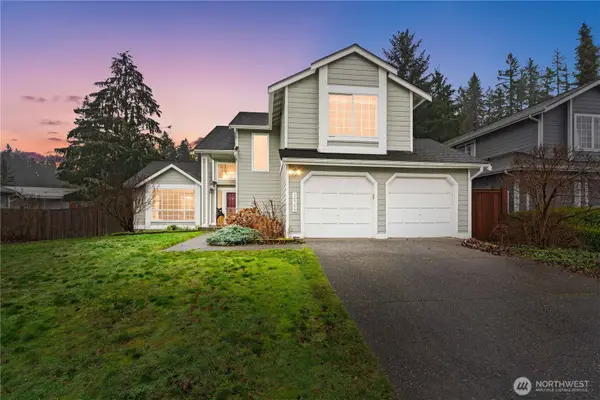 $765,000Active4 beds 3 baths1,975 sq. ft.
$765,000Active4 beds 3 baths1,975 sq. ft.26766 231st Place Se, Maple Valley, WA 98038
MLS# 2460499Listed by: REAL BROKER LLC - Open Sat, 11 to 1amNew
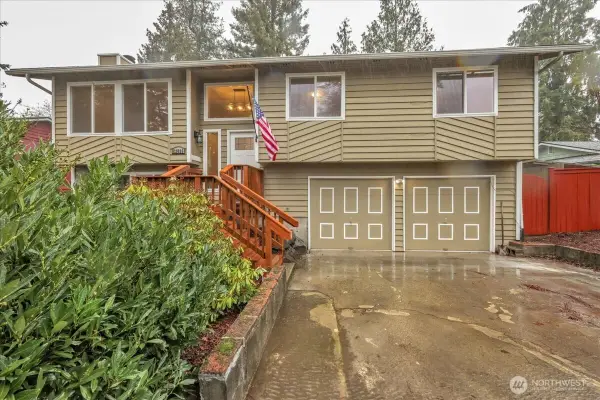 $630,000Active3 beds 3 baths1,680 sq. ft.
$630,000Active3 beds 3 baths1,680 sq. ft.22026 SE 269th Place, Maple Valley, WA 98038
MLS# 2460586Listed by: REAL BROKER LLC - New
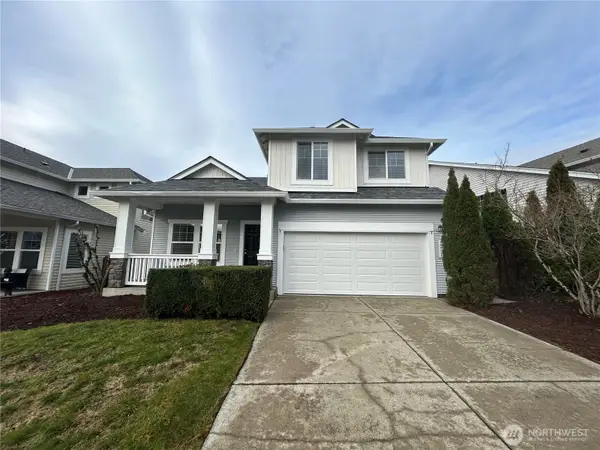 $735,000Active4 beds 3 baths1,830 sq. ft.
$735,000Active4 beds 3 baths1,830 sq. ft.24528 SE 275th Street, Maple Valley, WA 98038
MLS# 2460456Listed by: ELITE PROPERTIES 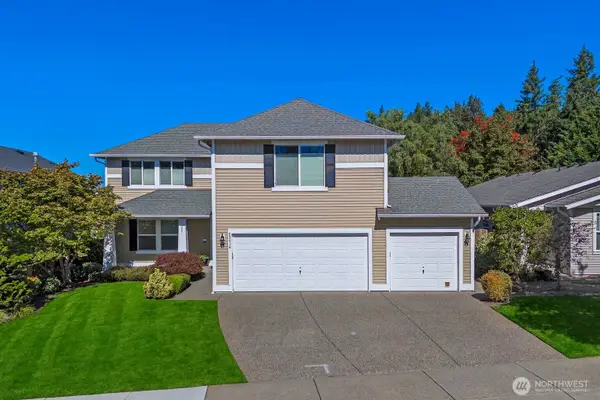 $769,950Pending4 beds 3 baths2,100 sq. ft.
$769,950Pending4 beds 3 baths2,100 sq. ft.23410 SE 262nd Street, Maple Valley, WA 98038
MLS# 2457348Listed by: THE AMBER BILLS GROUP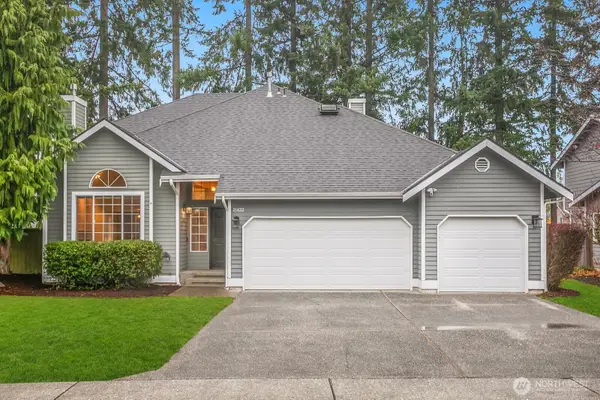 $760,000Active4 beds 3 baths2,000 sq. ft.
$760,000Active4 beds 3 baths2,000 sq. ft.21422 SE 277th Street, Maple Valley, WA 98038
MLS# 2457970Listed by: KW MOUNTAINS TO SOUND REALTY $375,000Active5.06 Acres
$375,000Active5.06 Acres0 364th Avenue Se, Maple Valley, WA 98038
MLS# 2457269Listed by: JOHN L. SCOTT, INC $500,000Active10.08 Acres
$500,000Active10.08 Acres0 364th Avenue Se, Maple Valley, WA 98038
MLS# 2457270Listed by: JOHN L. SCOTT, INC $875,000Active15.14 Acres
$875,000Active15.14 Acres0 364th Avenue Se, Maple Valley, WA 98038
MLS# 2457271Listed by: JOHN L. SCOTT, INC- Open Sat, 12 to 2pm
 $899,950Active4 beds 3 baths2,700 sq. ft.
$899,950Active4 beds 3 baths2,700 sq. ft.24314 237th Way Se, Maple Valley, WA 98038
MLS# 2457647Listed by: KELLER WILLIAMS RTY TACOMA
