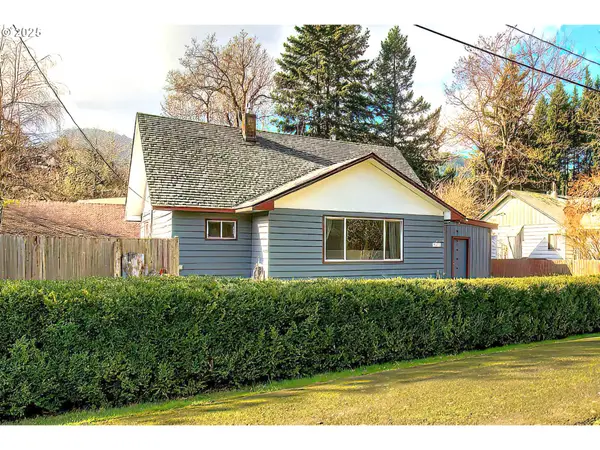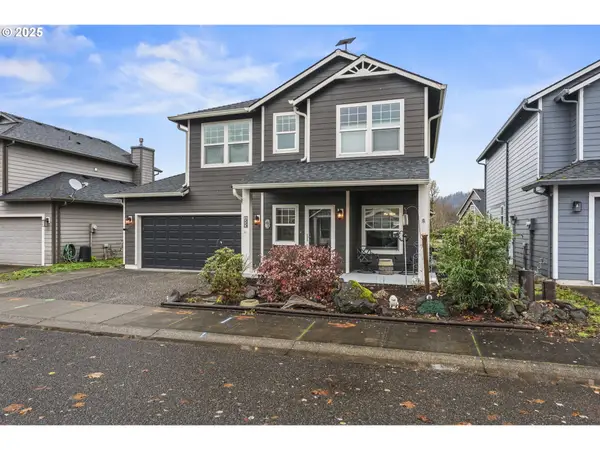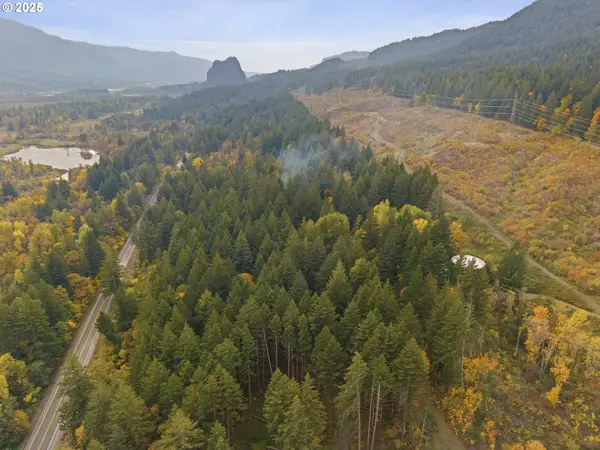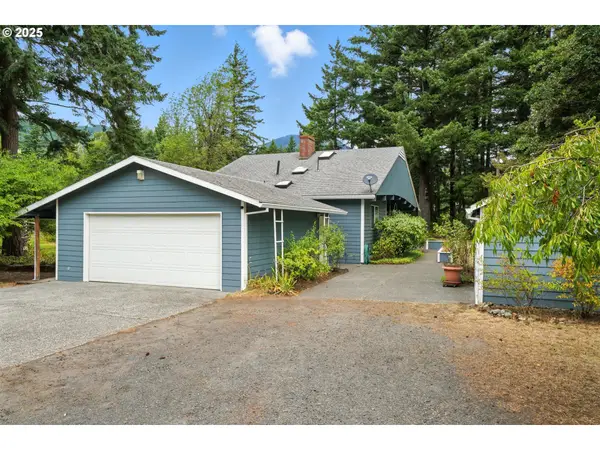- ERA
- Washington
- North Bonneville
- 1012 Lakeside Ct
1012 Lakeside Ct, North Bonneville, WA 98639
Local realty services provided by:Columbia River Realty ERA Powered
1012 Lakeside Ct,Northbonneville, WA 98639
$799,000
- 3 Beds
- 3 Baths
- 2,786 sq. ft.
- Single family
- Active
Listed by: jennifer dillard
Office: real broker llc.
MLS#:23054021
Source:PORTLAND
Price summary
- Price:$799,000
- Price per sq. ft.:$286.79
About this home
Experience the epitome of Pacific Northwest living in this inviting North Bonneville, WA residence, where indoor comfort seamlessly merges with outdoor charm. The single-story home boasts an open layout complemented by stunning hickory hardwood floors and lofty 9 ft vaulted ceilings. High-end stainless steel appliances, a wine cooler, and a convenient pantry adorn the well-appointed kitchen. The primary bedroom offers an ensuite bathroom with a double vanity, a relaxing jetted tub, and a spacious walk-in shower. Additionally, discover a bonus room below the home, providing approximately 300 extra square feet with HVAC venting. Step outside to find a serene water garden, a practical tool shed, and an expansive deck offering seasonal glimpses of nearby Green Leaf Lake. Delight in a well-tended yard adorned with charming fruit trees. For water enthusiasts, the boat ramp to Greenleaf Lake is conveniently nearby. Beyond this tranquil abode, North Bonneville beckons with its captivating views of the Cascade Mountains and its close proximity to outdoor attractions. Explore the renowned Beacon Rock State Park with its hiking trails and scenic vistas or enjoy water activities along the Columbia River. With the added convenience of being near Portland, Oregon, this location offers easy access to entertainment and city amenities while embracing the natural splendor of the Columbia River Gorge.
Contact an agent
Home facts
- Year built:2007
- Listing ID #:23054021
- Added:826 day(s) ago
- Updated:February 06, 2024 at 12:18 PM
Rooms and interior
- Bedrooms:3
- Total bathrooms:3
- Full bathrooms:2
- Living area:2,786 sq. ft.
Heating and cooling
- Cooling:Central Air
- Heating:Forced Air
Structure and exterior
- Roof:Composition
- Year built:2007
- Building area:2,786 sq. ft.
- Lot area:0.29 Acres
Schools
- High school:Stevenson
- Middle school:Windriver
- Elementary school:Stevenson
Utilities
- Water:Public Water
- Sewer:Public Sewer
Finances and disclosures
- Price:$799,000
- Price per sq. ft.:$286.79
- Tax amount:$3,992 (2023)
New listings near 1012 Lakeside Ct
 Listed by ERA$450,000Active2 beds 2 baths1,480 sq. ft.
Listed by ERA$450,000Active2 beds 2 baths1,480 sq. ft.108 Pahatu St, NorthBonneville, WA 98639
MLS# 700885634Listed by: COLUMBIA RIVER REALTY ERA POWERED $422,000Active4 beds 1 baths1,612 sq. ft.
$422,000Active4 beds 1 baths1,612 sq. ft.1015 E Cascade Dr, NorthBonneville, WA 98639
MLS# 217021434Listed by: JOHN L. SCOTT REAL ESTATE $510,000Active3 beds 3 baths1,759 sq. ft.
$510,000Active3 beds 3 baths1,759 sq. ft.1223 Island Way, NorthBonneville, WA 98639
MLS# 737471247Listed by: JOHN L. SCOTT REAL ESTATE Listed by ERA$225,000Active5.46 Acres
Listed by ERA$225,000Active5.46 AcresWarren Rd #4, NorthBonneville, WA 98639
MLS# 421860154Listed by: COLUMBIA RIVER REALTY ERA POWERED Listed by ERA$225,000Active5.32 Acres
Listed by ERA$225,000Active5.32 AcresWarren Rd #3, NorthBonneville, WA 98639
MLS# 574895169Listed by: COLUMBIA RIVER REALTY ERA POWERED $519,000Active4 beds 2 baths1,890 sq. ft.
$519,000Active4 beds 2 baths1,890 sq. ft.107 Aria Way, NorthBonneville, WA 98639
MLS# 172360259Listed by: JOHN L. SCOTT REAL ESTATE $649,000Pending3 beds 3 baths2,232 sq. ft.
$649,000Pending3 beds 3 baths2,232 sq. ft.106 Pahatu St, NorthBonneville, WA 98639
MLS# 159823078Listed by: WINDERMERE CRG- Open Sun, 12 to 1:30pm
 $799,999Active4 beds 3 baths2,650 sq. ft.
$799,999Active4 beds 3 baths2,650 sq. ft.2020 Greenleaf Dr, NorthBonneville, WA 98639
MLS# 496195722Listed by: BERKSHIRE HATHAWAY HOMESERVICES NW REAL ESTATE  $69,000Active0.06 Acres
$69,000Active0.06 Acres32 Cbd Mall St, NorthBonneville, WA 98639
MLS# 648479245Listed by: JOHN L. SCOTT REAL ESTATE $179,000Active0.24 Acres
$179,000Active0.24 Acres93 E Cascade Dr, NorthBonneville, WA 98639
MLS# 24359635Listed by: JOHN L. SCOTT REAL ESTATE

