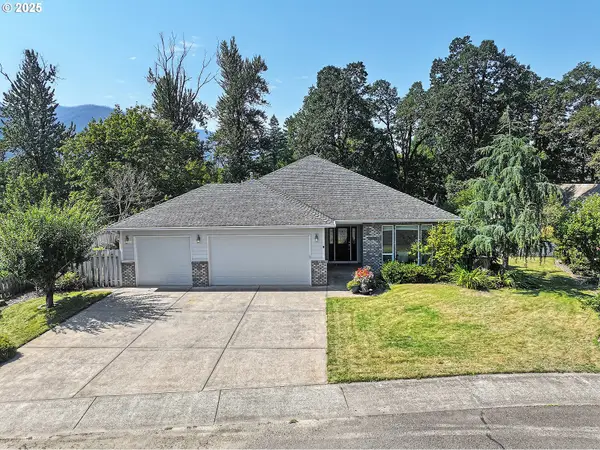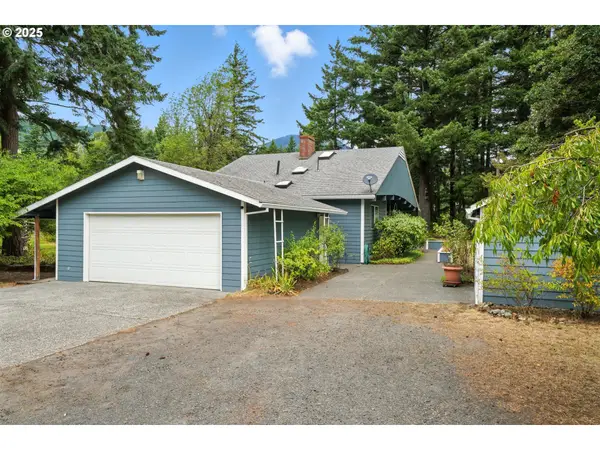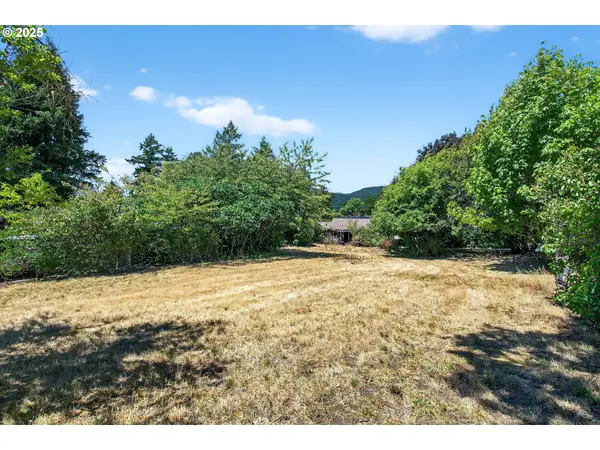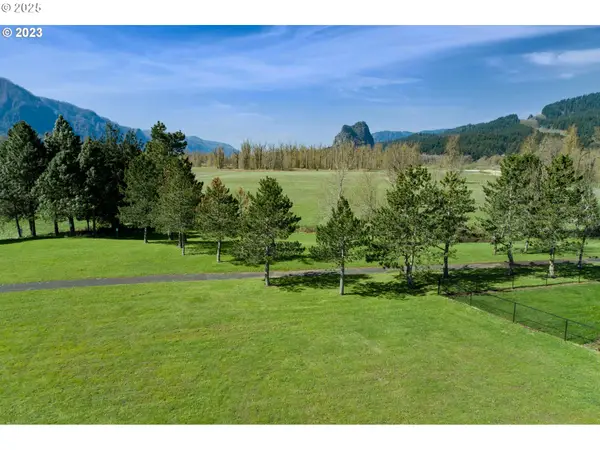809 Lakeside Way, North Bonneville, WA 98639
Local realty services provided by:ERA Freeman & Associates, Realtors
809 Lakeside Way,Northbonneville, WA 98639
$819,000
- 3 Beds
- 2 Baths
- 3,068 sq. ft.
- Single family
- Active
Listed by:quincy anderson
Office:john l. scott real estate
MLS#:24208697
Source:PORTLAND
Price summary
- Price:$819,000
- Price per sq. ft.:$266.95
About this home
2022 New Construction! Enjoy one-level living with a bright, light-filled daylight basement ready to finish to your style, plus an expansive shop complete with full bathroom! Welcome to effortless living in your new dream home located in scenic North Bonneville, where mountain vistas, water views, and a recreational paradise come together! This immaculately maintained home offers an open design and natural beauty. Set on a peaceful lot overlooking a park with trails and Greenleaf lake access, it has an expansive country feel without the upkeep. Step inside to a bright and airy split-bedroom layout with vaulted ceilings and large windows that fill the space with light and capture peaceful mountain and water views. The stylish island kitchen features stainless steel appliances, quartz countertops, popular deep drawer storage, and a dream sized walk-in pantry. The 1,091 sq ft daylight basement is plumbed and ready for your vision. it's ideal for additional bedrooms, a guest suite, or multi-generational living. Need space for your toys? The 35x47 shop is a rare find, complete with 14-ft garage doors, a full bathroom, and plenty of room for watercraft, vehicles, and hobbies. Just 45 minutes from PDX, this home is a hidden gem in the Columbia River Gorge. Surrounded by hiking trails, fishing spots, golf courses, and Columbia River adventures, it’s a haven for outdoor enthusiasts. Literally steps from the Bonneville Hot Springs Resort, live where others vacation!
Contact an agent
Home facts
- Year built:2022
- Listing ID #:24208697
- Added:434 day(s) ago
- Updated:September 30, 2025 at 11:18 AM
Rooms and interior
- Bedrooms:3
- Total bathrooms:2
- Full bathrooms:2
- Living area:3,068 sq. ft.
Heating and cooling
- Cooling:Central Air
- Heating:Forced Air
Structure and exterior
- Roof:Composition
- Year built:2022
- Building area:3,068 sq. ft.
- Lot area:0.33 Acres
Schools
- High school:Stevenson
- Middle school:Windriver
- Elementary school:Skamania
Utilities
- Water:Public Water
- Sewer:Public Sewer
Finances and disclosures
- Price:$819,000
- Price per sq. ft.:$266.95
- Tax amount:$5,070 (2024)
New listings near 809 Lakeside Way
 $599,000Active3 beds 2 baths2,275 sq. ft.
$599,000Active3 beds 2 baths2,275 sq. ft.1013 Lakeside Ct, NorthBonneville, WA 98639
MLS# 164083294Listed by: WINDERMERE CRG $874,900Active4 beds 3 baths2,650 sq. ft.
$874,900Active4 beds 3 baths2,650 sq. ft.2020 Greenleaf Dr, NorthBonneville, WA 98639
MLS# 496195722Listed by: BERKSHIRE HATHAWAY HOMESERVICES NW REAL ESTATE $475,000Pending2 beds 1 baths1,321 sq. ft.
$475,000Pending2 beds 1 baths1,321 sq. ft.315 Hamilton St, NorthBonneville, WA 98639
MLS# 327361016Listed by: WINDERMERE CRG $160,000Active0.3 Acres
$160,000Active0.3 Acres919 Lakeside Way, NorthBonneville, WA 98639
MLS# 514525904Listed by: URBAN NEST REALTY $850,000Active3 beds 3 baths2,157 sq. ft.
$850,000Active3 beds 3 baths2,157 sq. ft.3004 Windsong Dr, NorthBonneville, WA 98639
MLS# 379540432Listed by: JOHN L. SCOTT REAL ESTATE $185,000Active0.5 Acres
$185,000Active0.5 Acres201 Farwest St, NorthBonneville, WA 98639
MLS# 455345435Listed by: JOHN L. SCOTT REAL ESTATE $455,000Pending3 beds 2 baths1,657 sq. ft.
$455,000Pending3 beds 2 baths1,657 sq. ft.101 Pahatu St, NorthBonneville, WA 98639
MLS# 156896388Listed by: KELLY RIGHT REAL ESTATE VANCOUVER $202,000Active0.34 Acres
$202,000Active0.34 Acres319 Hamilton St, NorthBonneville, WA 98639
MLS# 412203227Listed by: JOHN L. SCOTT REAL ESTATE $69,000Active0.06 Acres
$69,000Active0.06 Acres32 Cbd Mall St, NorthBonneville, WA 98639
MLS# 648479245Listed by: JOHN L. SCOTT REAL ESTATE $639,000Active6 beds 4 baths3,072 sq. ft.
$639,000Active6 beds 4 baths3,072 sq. ft.410 Columbia St, NorthBonneville, WA 98639
MLS# 735299591Listed by: JOHN L. SCOTT REAL ESTATE
