12114 Dunsmuir Dr., Pasco, WA 99301
Local realty services provided by:ERA Skyview Realty
12114 Dunsmuir Dr.,Pasco, WA 99301
$519,900
- 3 Beds
- 2 Baths
- 1,905 sq. ft.
- Single family
- Active
Listed by: karine legault
Office: pahlisch real estate, inc.
MLS#:281476
Source:WA_PRMLS
Price summary
- Price:$519,900
- Price per sq. ft.:$272.91
About this home
MLS# 281476 Solstice is a new premier Pahlisch Homes community that is planned to feature resort-style amenities, including a pool, clubhouse, and gym, once finished. The Tahoma is a brand-new design from Pahlisch Homes, blending modern style with a warm, inviting atmosphere that clients love to call home. This 1,905 square foot floor plan features 3 bedrooms, 2 baths, an office/den, and a three-car garage with a Tandem Bay. The entryway makes a stunning first impression with hand-textured wall finishes, coffered ceilings, and expertly crafted millwork and trim. The spacious great room highlights a breathtaking fireplace with a tile accent. The kitchen is beautifully appointed with quartz countertops, full tile backsplash, large kitchen island, stainless steel appliances, built-in microwave in the cabinetry and a hood fan above the range/oven. The primary bath offers a luxurious feel with a tile shower, and you'll appreciate the linen closet that provides extra storage space. A sliding door leads to an outdoor living area with a covered patio, perfect for relaxing or entertaining. Additionally, there's a convenient mudroom as you enter from the garage. This home is located on Lot 106, Phase 2 of Solstice. Come and visit our Model Home we are open Friday-Sunday 11-5 & Monday-Tuesday from 12-5. Future amenity (starting construction September 2025!!) pictures are digital. Contact listing agent or stop by the Model Home to learn about our amazing incentives!!! Interior picture are virtually staged.
Contact an agent
Home facts
- Year built:2025
- Listing ID #:281476
- Added:288 day(s) ago
- Updated:November 15, 2025 at 05:21 PM
Rooms and interior
- Bedrooms:3
- Total bathrooms:2
- Full bathrooms:1
- Living area:1,905 sq. ft.
Structure and exterior
- Roof:Composition Shingle
- Year built:2025
- Building area:1,905 sq. ft.
- Lot area:0.17 Acres
Utilities
- Water:Water - Public
- Sewer:Sewer - Connected
Finances and disclosures
- Price:$519,900
- Price per sq. ft.:$272.91
New listings near 12114 Dunsmuir Dr.
- Open Sat, 2 to 4pmNew
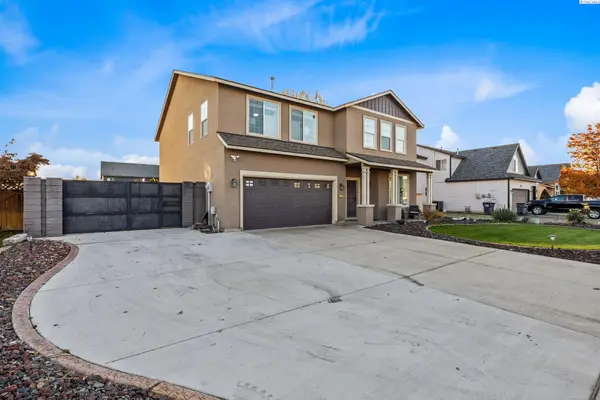 $575,000Active4 beds 3 baths2,995 sq. ft.
$575,000Active4 beds 3 baths2,995 sq. ft.4916 Malaga Dr, Pasco, WA 99301
MLS# 288860Listed by: COLDWELL BANKER TOMLINSON - Open Sun, 12 to 2pm
 $399,900Pending3 beds 2 baths1,439 sq. ft.
$399,900Pending3 beds 2 baths1,439 sq. ft.6513 Springer Ln, Pasco, WA 99301
MLS# 288849Listed by: PAHLISCH REAL ESTATE, INC. - Open Sun, 11am to 2pmNew
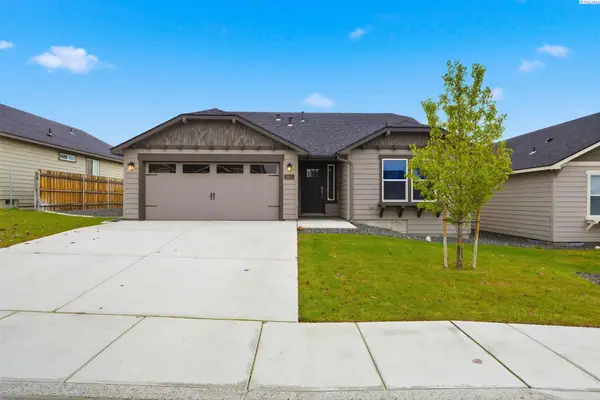 $439,998Active3 beds 2 baths1,408 sq. ft.
$439,998Active3 beds 2 baths1,408 sq. ft.3613 Ibis Ln, Pasco, WA 99301
MLS# 288844Listed by: RE/MAX NORTHWEST REALTORS - New
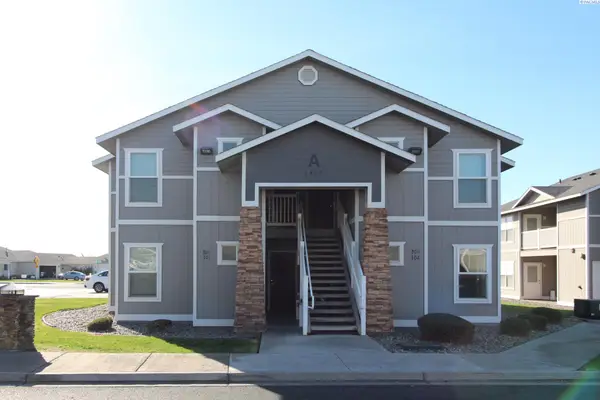 $1,495Active2 beds -- baths940 sq. ft.
$1,495Active2 beds -- baths940 sq. ft.6405 Chapel Hill Blvd #A102, Pasco, WA 99301
MLS# 288804Listed by: KENMORE TEAM PROPERTY MANAGE - Open Sun, 1 to 3pmNew
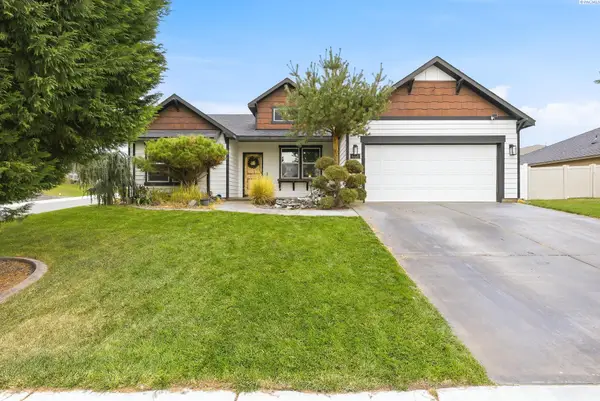 $530,000Active4 beds 2 baths2,034 sq. ft.
$530,000Active4 beds 2 baths2,034 sq. ft.6411 Pimlico Dr, Pasco, WA 99301
MLS# 288798Listed by: RETTER AND COMPANY SOTHEBY'S  $175,000Pending0.2 Acres
$175,000Pending0.2 Acres403 S Cedar Ave, Pasco, WA 99301
MLS# 288791Listed by: TRI-CITIES REALTY GROUP, LLC- Open Sat, 1 to 3pmNew
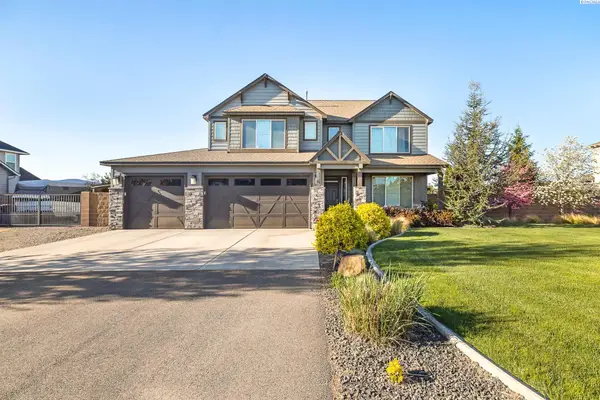 $785,000Active4 beds 4 baths3,290 sq. ft.
$785,000Active4 beds 4 baths3,290 sq. ft.6525 Saddlebred Loop, Pasco, WA 99301
MLS# 288792Listed by: REAL BROKER, LLC - New
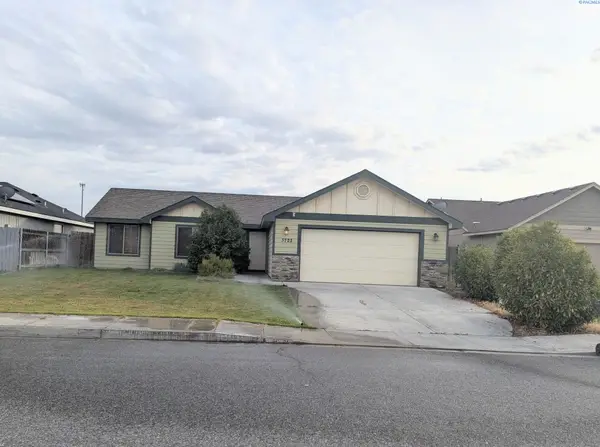 $339,999Active2 beds 2 baths1,112 sq. ft.
$339,999Active2 beds 2 baths1,112 sq. ft.3722 Milagro Drive, Pasco, WA 99301
MLS# 288783Listed by: MLS4OWNERS.COM - New
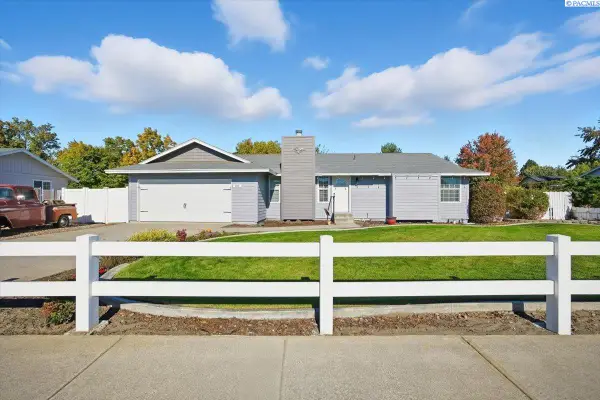 $430,000Active3 beds 2 baths1,262 sq. ft.
$430,000Active3 beds 2 baths1,262 sq. ft.4305 Riverhill Dr, Pasco, WA 99301
MLS# 288782Listed by: RETTER AND COMPANY SOTHEBY'S - Open Sun, 11am to 1pmNew
 $395,000Active3 beds 2 baths1,803 sq. ft.
$395,000Active3 beds 2 baths1,803 sq. ft.9419 Vincenzo, Pasco, WA 99301
MLS# 288741Listed by: REAL BROKER, LLC
