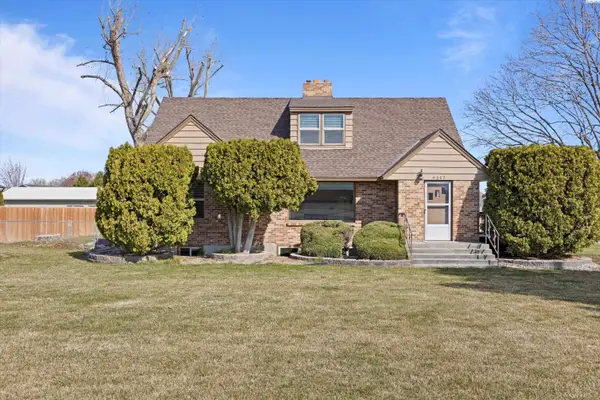12736 Blackfoot Dr, Pasco, WA 99301
Local realty services provided by:ERA Skyview Realty
12736 Blackfoot Dr,Pasco, WA 99301
$999,900
- 3 Beds
- 3 Baths
- 2,619 sq. ft.
- Single family
- Active
Listed by: april connors, elizabeth bousquet
Office: windermere group one/tri-cities
MLS#:280907
Source:WA_PRMLS
Price summary
- Price:$999,900
- Price per sq. ft.:$381.79
About this home
MLS# 280907 Welcome to your dream home - The Austin floor plan in Spencer Estates exceeds all expectations. Positioned on a generous half-acre corner lot near the river, this could be your personalized masterpiece crafted by the award-winning Gretl Crawford Homes. The floor plan allows for 3 bedrooms and 2.5 baths. Gretl and her expert design team have carefully curated all interior fixtures and lighting to elevate the home's aesthetic. The expansive covered patio offers a retreat on the East-facing lot, while the oversized kitchen seamlessly connects to the dining and great room spaces. With features like an eat-at bar, ample cabinetry, full extension drawers, GE Cafe appliances, an oversized walk-in pantry, pendant lighting, quartz counters, and a full-height splash, the kitchen is a masterpiece in itself. The primary suite, thoughtfully positioned at the back of the home, boasts a walk-in closet, dual sinks, garden tub, and walk-in tile shower. The secondary bedrooms are generously proportioned, each equipped with its own walk-in closet. Make sure to check out the fully landscaped yard with rear yard block fencing and did we mention there is even room for a future POOL!! The oversized RV garage offers plenty of extra storage space and your camper or boat. Seize the opportunity to make this serene haven yours, along with convenient access to major arterials, Road 68, dining, and retail.
Contact an agent
Home facts
- Year built:2025
- Listing ID #:280907
- Added:369 day(s) ago
- Updated:January 08, 2026 at 03:50 PM
Rooms and interior
- Bedrooms:3
- Total bathrooms:3
- Full bathrooms:2
- Half bathrooms:1
- Living area:2,619 sq. ft.
Structure and exterior
- Roof:Composition Shingle
- Year built:2025
- Building area:2,619 sq. ft.
- Lot area:0.59 Acres
Utilities
- Water:Water - Public
- Sewer:Septic - Installed
Finances and disclosures
- Price:$999,900
- Price per sq. ft.:$381.79
- Tax amount:$678
New listings near 12736 Blackfoot Dr
- New
 $425,000Active4 beds 2 baths1,632 sq. ft.
$425,000Active4 beds 2 baths1,632 sq. ft.5002 Blue Sage Ln, Pasco, WA 99301
MLS# 289694Listed by: EXP REALTY, LLC TRI CITIES  $500,000Pending4 beds 3 baths2,808 sq. ft.
$500,000Pending4 beds 3 baths2,808 sq. ft.6007 W Court, Pasco, WA 99301
MLS# 289684Listed by: EXIT REALTY TRI-CITIES LIFE- New
 $340,000Active3 beds 2 baths1,792 sq. ft.
$340,000Active3 beds 2 baths1,792 sq. ft.8204 W Ruby, Pasco, WA 99301
MLS# 289683Listed by: EVERSTAR REALTY - New
 $549,900Active3 beds 2 baths1,906 sq. ft.
$549,900Active3 beds 2 baths1,906 sq. ft.12001 Dunsmuir Dr., Pasco, WA 99301
MLS# 289657Listed by: PAHLISCH REAL ESTATE, INC. - New
 $390,000Active4 beds 2 baths1,457 sq. ft.
$390,000Active4 beds 2 baths1,457 sq. ft.513 S Owen Ave, Pasco, WA 99301
MLS# 289642Listed by: RE/MAX NORTHWEST REALTORS - Open Sat, 1 to 3pmNew
 $455,000Active3 beds 2 baths1,827 sq. ft.
$455,000Active3 beds 2 baths1,827 sq. ft.8415 Lancaster Dr, Pasco, WA 99301
MLS# 289606Listed by: KELLER WILLIAMS SPOKANE - New
 $414,000Active3 beds 2 baths1,436 sq. ft.
$414,000Active3 beds 2 baths1,436 sq. ft.7823 Rush Creek Drive, Pasco, WA 99301
MLS# 289601Listed by: KENMORE TEAM - New
 $475,000Active3 beds 2 baths1,831 sq. ft.
$475,000Active3 beds 2 baths1,831 sq. ft.6304 Turf Paradise Dr, Pasco, WA 99301
MLS# 289581Listed by: EXP REALTY, LLC TRI CITIES - Open Sat, 1 to 4pmNew
 $475,000Active3 beds 2 baths1,900 sq. ft.
$475,000Active3 beds 2 baths1,900 sq. ft.5001 Antioch Dr., Pasco, WA 99301
MLS# 289579Listed by: EXP REALTY, LLC TRI CITIES - New
 $350,000Active3 beds 3 baths1,181 sq. ft.
$350,000Active3 beds 3 baths1,181 sq. ft.6605 Dradie Place, Pasco, WA 99301
MLS# 289576Listed by: RETTER AND COMPANY SOTHEBY'S
