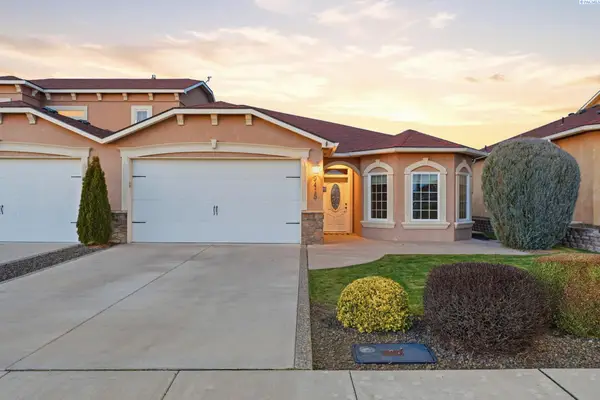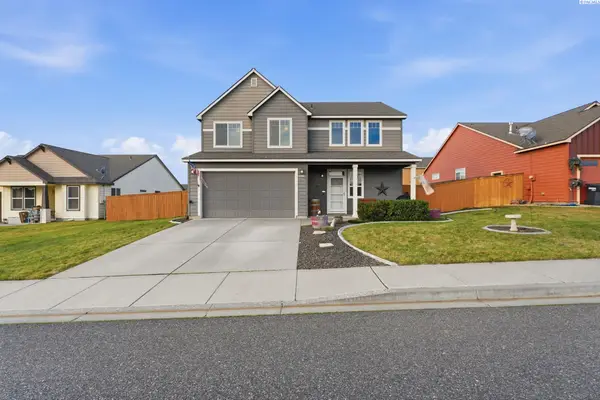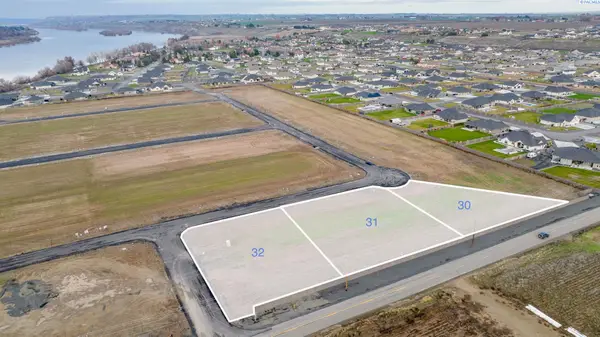184 Taylor Lane, Pasco, WA 99301
Local realty services provided by:ERA Skyview Realty
184 Taylor Lane,Pasco, WA 99301
$994,750
- 4 Beds
- 3 Baths
- 2,712 sq. ft.
- Single family
- Active
Listed by: jordan barnhill
Office: century 21-tri-cities
MLS#:286164
Source:WA_PRMLS
Price summary
- Price:$994,750
- Price per sq. ft.:$366.8
About this home
MLS# 286164 Welcome to this stunning new construction home featuring the Duluth floor plan & detached SHOP!. Nestled on 1.02 acres and spanning 2,712 square feet with an impressive 1,090 square foot tandem 3 car garage & detached 30x40 Shop. This 2-story gem offers 4 spacious bedrooms PLUS home office downstairs and a play room upstairs, 2.5 bathrooms, designed for modern living. The heart of the home is the open-concept kitchen, complete with a generous center island, elegant quartz countertops, a stylish tile backsplash, and a large pantry for ample storage. The inviting living and dining areas flow seamlessly, perfect for entertaining or relaxing. Upstairs, the primary suite provides a serene retreat, complemented by 3 additional bedrooms to suit your needs. Enjoy outdoor living in the expansive one acre backyard with a patio area, ideal for gatherings and play. The impressive detached shop (30 x 40 feet) features 10-foot walls, matching stucco exterior, garage bay, & man door for easy access to store vehicles, tools, or a work space. Located in Underwood Estates community in Pasco, this home combines quality craftsmanship with modern convenience! PHOTOS OF PREVIOUSLY BUILT HOME.
Contact an agent
Home facts
- Year built:2025
- Listing ID #:286164
- Added:317 day(s) ago
- Updated:January 10, 2026 at 03:44 PM
Rooms and interior
- Bedrooms:4
- Total bathrooms:3
- Full bathrooms:2
- Half bathrooms:1
- Living area:2,712 sq. ft.
Structure and exterior
- Roof:Composition Shingle
- Year built:2025
- Building area:2,712 sq. ft.
- Lot area:1.02 Acres
Utilities
- Water:Water - Well - Shared
- Sewer:Septic - Installed
Finances and disclosures
- Price:$994,750
- Price per sq. ft.:$366.8
New listings near 184 Taylor Lane
- New
 $465,900Active4 beds 3 baths2,501 sq. ft.
$465,900Active4 beds 3 baths2,501 sq. ft.5307 Flores Ln, Pasco, WA 99301
MLS# 289739Listed by: NEW CENTURY REALTY - New
 $1,375,000Active5 beds 4 baths4,781 sq. ft.
$1,375,000Active5 beds 4 baths4,781 sq. ft.7515 Sandy Ridge Road, Pasco, WA 99301
MLS# 289723Listed by: CENTURY 21-TRI-CITIES - Open Sat, 11am to 1pmNew
 Listed by ERA$420,000Active3 beds 2 baths1,419 sq. ft.
Listed by ERA$420,000Active3 beds 2 baths1,419 sq. ft.2325 Famville Ct., Pasco, WA 99301
MLS# 289719Listed by: ERA SKYVIEW REALTY - New
 $235,000Active3 beds 1 baths1,044 sq. ft.
$235,000Active3 beds 1 baths1,044 sq. ft.621 N 20th Ave, Pasco, WA 99301
MLS# 289714Listed by: EVERSTAR REALTY - Open Sat, 12 to 1:30pmNew
 $415,000Active3 beds 2 baths1,558 sq. ft.
$415,000Active3 beds 2 baths1,558 sq. ft.5909 Pimlico Dr, Pasco, WA 99301
MLS# 289717Listed by: WINDERMERE GROUP ONE/TRI-CITIES - New
 $484,700Active3 beds 2 baths1,935 sq. ft.
$484,700Active3 beds 2 baths1,935 sq. ft.6102 Rd 90, Pasco, WA 99301
MLS# 289712Listed by: RETTER AND COMPANY SOTHEBY'S - Open Sat, 11am to 1pmNew
 $375,000Active3 beds 2 baths1,803 sq. ft.
$375,000Active3 beds 2 baths1,803 sq. ft.9415 Vincenzo Drive, Pasco, WA 99301
MLS# 289711Listed by: RE/MAX NORTHWEST REALTORS - Open Sat, 2 to 4pmNew
 $454,900Active4 beds 3 baths2,004 sq. ft.
$454,900Active4 beds 3 baths2,004 sq. ft.6306 Landsdowne Ct., Pasco, WA 99301
MLS# 289704Listed by: KRISTA HOPKINS HOMES/ RE/ MAX NW - New
 $255,000Active0.62 Acres
$255,000Active0.62 Acres12736 Blackfoot Dr, Pasco, WA 99301
MLS# 289707Listed by: WINDERMERE GROUP ONE/TRI-CITIES - New
 $425,000Active4 beds 2 baths1,632 sq. ft.
$425,000Active4 beds 2 baths1,632 sq. ft.5002 Blue Sage Ln, Pasco, WA 99301
MLS# 289694Listed by: EXP REALTY, LLC TRI CITIES
