4107 W Desert Plateau Dr., Pasco, WA 99301
Local realty services provided by:ERA Skyview Realty
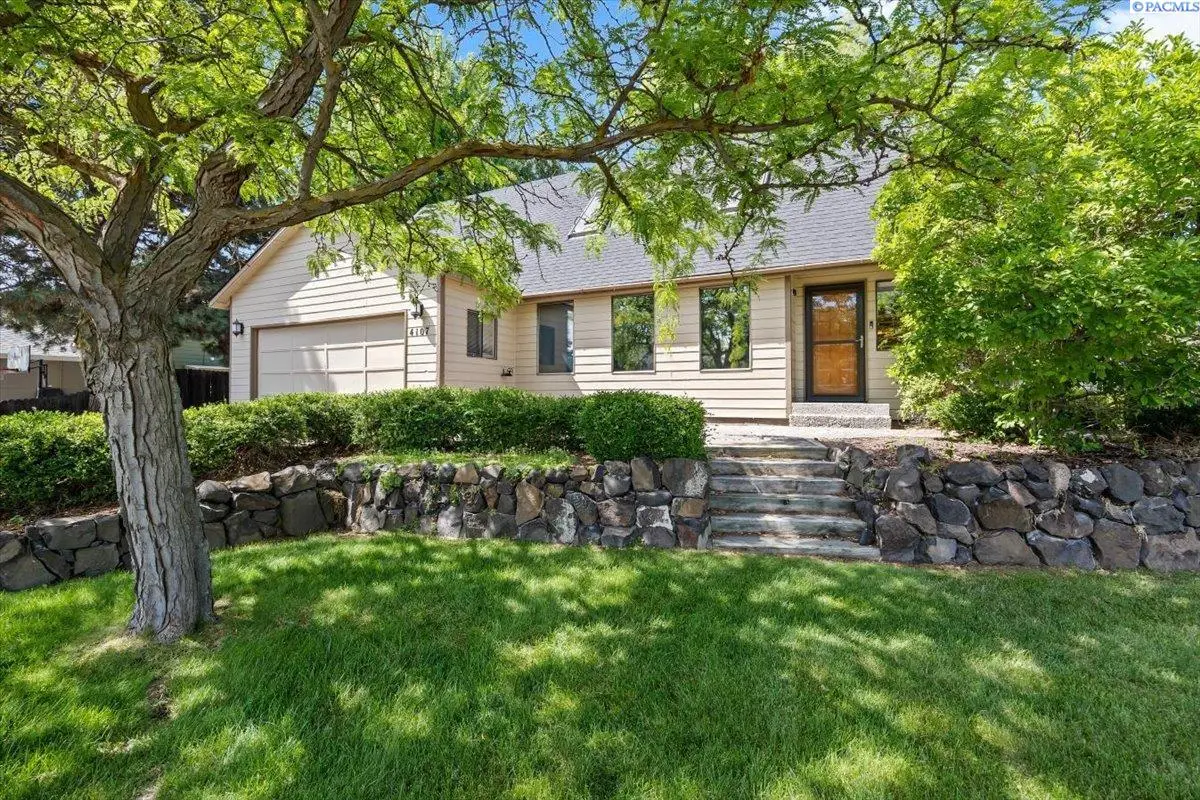
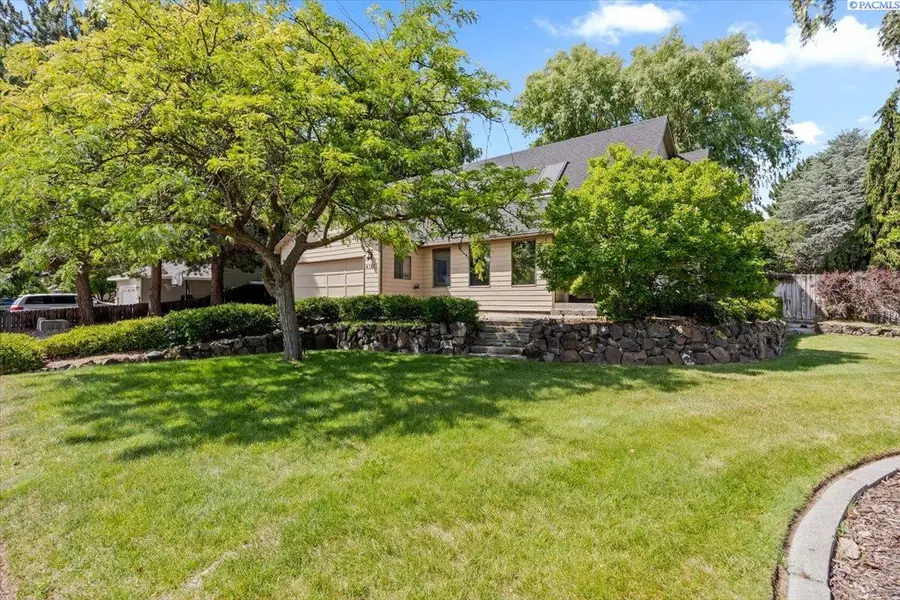
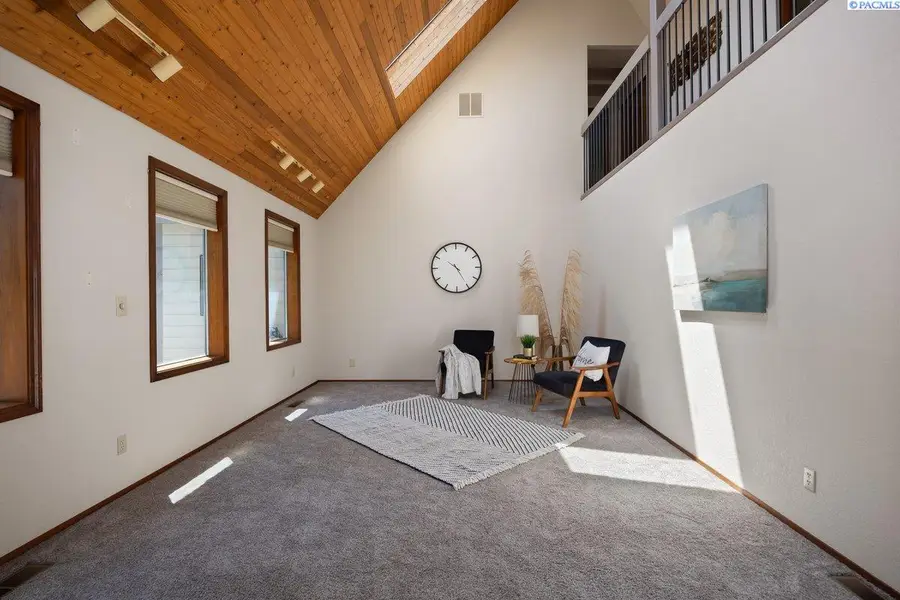
4107 W Desert Plateau Dr.,Pasco, WA 99301
$430,000
- 3 Beds
- 3 Baths
- 1,856 sq. ft.
- Single family
- Pending
Listed by:suzanne grandinetti
Office:windermere group one/tri-cities
MLS#:284902
Source:WA_PRMLS
Price summary
- Price:$430,000
- Price per sq. ft.:$231.68
About this home
MLS# 284902 Welcome to this spacious 3 bedroom, 2.5 bath home on a generous corner lot across from McGee Playfields! Step inside to find a unique sunken living room with a striking wood paneled vaulted ceiling and an open view to the upstairs balcony. Beautiful wood stairs lead you to the second level where all three bedrooms are located. The primary suite includes a private bathroom, while the two additional bedrooms connect with a Jack & Jill bath. There is also a room for ideal for storage. Back on the main floor, the cozy family room features a freestanding pellet stove and connects to the kitchen with an overlooking breakfast bar. The kitchen opens to the dining area. A laundry room with a handy laundry chute, a large pantry, and half bath complete the main level. Sliding doors lead to a fully fenced yard with plenty of space. There is open RV parking and a two car garage. Best of all this home comes with a membership to Desert Plateau Swim Club where you can enjoy summer days by the pool, play tennis, or host events with friends and family.
Contact an agent
Home facts
- Year built:1981
- Listing Id #:284902
- Added:63 day(s) ago
- Updated:August 08, 2025 at 06:57 PM
Rooms and interior
- Bedrooms:3
- Total bathrooms:3
- Full bathrooms:2
- Half bathrooms:1
- Living area:1,856 sq. ft.
Structure and exterior
- Roof:Composition Shingle
- Year built:1981
- Building area:1,856 sq. ft.
- Lot area:0.23 Acres
Utilities
- Water:Water - Public
- Sewer:Sewer - Connected
Finances and disclosures
- Price:$430,000
- Price per sq. ft.:$231.68
- Tax amount:$2
New listings near 4107 W Desert Plateau Dr.
- Open Sat, 2 to 4pmNew
 $559,900Active4 beds 3 baths2,856 sq. ft.
$559,900Active4 beds 3 baths2,856 sq. ft.4704 Valencia Dr, Pasco, WA 99301
MLS# 286641Listed by: COLDWELL BANKER TOMLINSON - New
 $449,900Active3 beds 2 baths1,650 sq. ft.
$449,900Active3 beds 2 baths1,650 sq. ft.4403 Monterey Dr, Pasco, WA 99301
MLS# 286642Listed by: COLDWELL BANKER TOMLINSON - Open Sat, 11am to 1pmNew
 $520,000Active4 beds 3 baths2,578 sq. ft.
$520,000Active4 beds 3 baths2,578 sq. ft.4116 Ferwood Ln, Pasco, WA 99301
MLS# 286633Listed by: REALTY ONE GROUP IGNITE - New
 $200,000Active0.3 Acres
$200,000Active0.3 Acresnka Horizon Drive, Pasco, WA 99301
MLS# 286627Listed by: COURT STREET REALTY - New
 $497,995Active4 beds 3 baths2,270 sq. ft.
$497,995Active4 beds 3 baths2,270 sq. ft.11213 Dunsmuir Dr, Pasco, WA 99301
MLS# 286624Listed by: DR HORTON - New
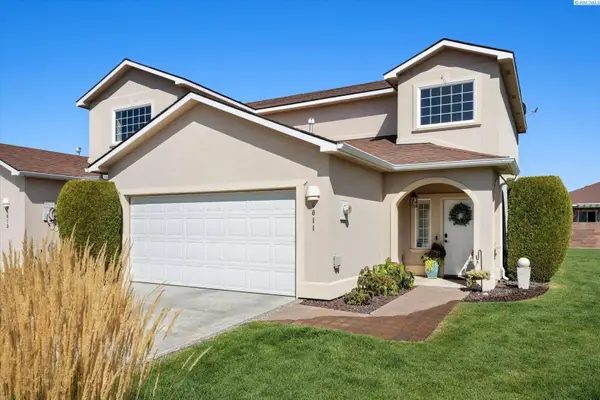 $389,900Active3 beds 3 baths1,675 sq. ft.
$389,900Active3 beds 3 baths1,675 sq. ft.6011 Mia Lane, Pasco, WA 99301
MLS# 286616Listed by: RETTER AND COMPANY SOTHEBY'S - New
 $363,000Active3 beds 2 baths1,092 sq. ft.
$363,000Active3 beds 2 baths1,092 sq. ft.4014 Dartmoor Lane, Pasco, WA 99301
MLS# 286603Listed by: MLS4OWNERS.COM - New
 $375,000Active3 beds 2 baths1,276 sq. ft.
$375,000Active3 beds 2 baths1,276 sq. ft.4209 Bond Lane, Pasco, WA 99301
MLS# 286606Listed by: THE SCHNEIDER REALTY GROUP - New
 $389,990Active4 beds 2 baths1,644 sq. ft.
$389,990Active4 beds 2 baths1,644 sq. ft.6404 Enzian Falls Drive, Pasco, WA 99301
MLS# 2420486Listed by: EXP REALTY - New
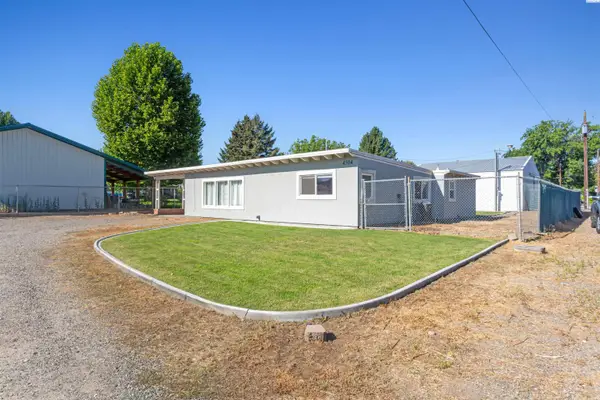 $399,900Active4 beds 2 baths1,766 sq. ft.
$399,900Active4 beds 2 baths1,766 sq. ft.4504 W Nixon, Pasco, WA 99301
MLS# 286597Listed by: 1TRIPLE7-1.777% / HOMESMART ELITE BROKERS

