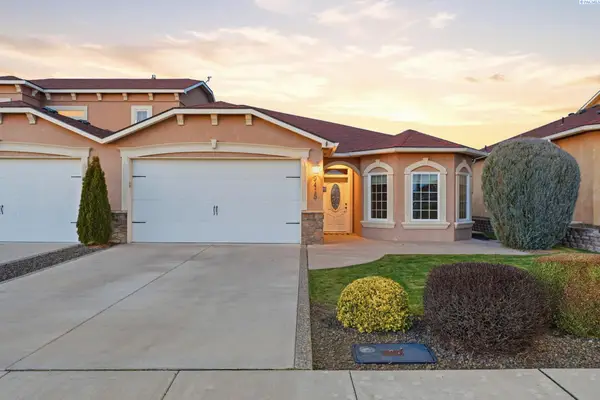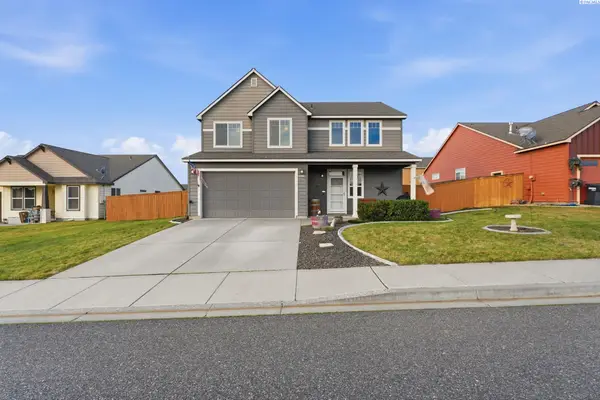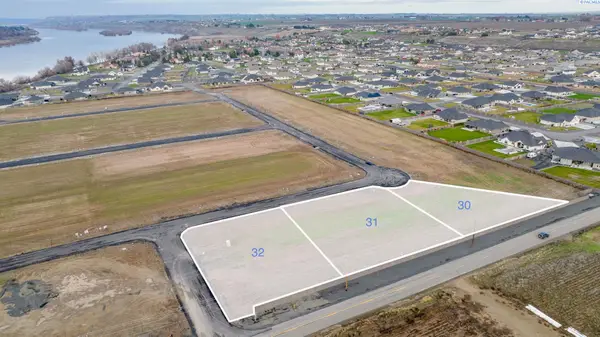4310 NW Commons Dr., Pasco, WA 99301
Local realty services provided by:ERA Skyview Realty
Listed by: sara altamirano
Office: professional realty services
MLS#:286564
Source:WA_PRMLS
Price summary
- Price:$650,000
- Price per sq. ft.:$216.02
About this home
MLS# 286564 Welcome to this spacious 3,001+ sq. ft. West Pasco home located in the highly sought-after Madison Park neighborhood. This well-maintained, one-owner residence offers 5 bedrooms, 3.5 bathrooms, and a flexible floor plan ideal for multi-generational living, remote work, or growing households. The open-concept main level features 1373 sq ft and is designed for everyday living and entertaining. The kitchen features granite countertops, stainless steel appliances, a gas range/oven, ample cabinetry, and generous counter space, seamlessly flowing into the main living area and formal dining room. A sliding door provides easy access to the large backyard, perfect for outdoor gatherings, play space, gardening, or future customization. A standout feature of this home is the main-level primary suite, offering privacy and convenience with an en-suite bathroom and spacious closet. A guest half bath is also located on the main floor. Upstairs, you’ll find 1646 sq ft: Four additional bedrooms, ideal for guests, home offices, or hobbies A Jack-and-Jill bathroom connecting two bedrooms A versatile loft bonus area, perfect for a media room, playroom, home gym, or study space Additional highlights include a 3-car garage providing ample parking, storage, and workspace. Why Madison Park, West Pasco? Desirable neighborhood with larger lots and well-kept surroundings Convenient access to top-rated schools, shopping, parks, and dining Close to Tri-Cities Airport and major commuter routes Strong community feel with nearby recreation Homes offering this size, layout, and location rarely come available in Madison Park. This property delivers exceptional space, functionality, and value. Schedule your private showing today and experience everything this West Pasco home has to offer.
Contact an agent
Home facts
- Year built:2013
- Listing ID #:286564
- Added:151 day(s) ago
- Updated:January 10, 2026 at 03:44 PM
Rooms and interior
- Bedrooms:5
- Total bathrooms:4
- Full bathrooms:3
- Half bathrooms:1
- Living area:3,009 sq. ft.
Structure and exterior
- Roof:Composition Shingle
- Year built:2013
- Building area:3,009 sq. ft.
- Lot area:0.35 Acres
Utilities
- Water:Water - Public
- Sewer:Sewer - Connected
Finances and disclosures
- Price:$650,000
- Price per sq. ft.:$216.02
- Tax amount:$4,684
New listings near 4310 NW Commons Dr.
- New
 $359,900Active3 beds 3 baths1,848 sq. ft.
$359,900Active3 beds 3 baths1,848 sq. ft.1224 S 11th Ave, Pasco, WA 99301
MLS# 289743Listed by: COLDWELL BANKER TOMLINSON - New
 $465,900Active4 beds 3 baths2,501 sq. ft.
$465,900Active4 beds 3 baths2,501 sq. ft.5307 Flores Ln, Pasco, WA 99301
MLS# 289739Listed by: NEW CENTURY REALTY - New
 $1,375,000Active5 beds 4 baths4,781 sq. ft.
$1,375,000Active5 beds 4 baths4,781 sq. ft.7515 Sandy Ridge Road, Pasco, WA 99301
MLS# 289723Listed by: CENTURY 21-TRI-CITIES - Open Sat, 11am to 1pmNew
 Listed by ERA$420,000Active3 beds 2 baths1,419 sq. ft.
Listed by ERA$420,000Active3 beds 2 baths1,419 sq. ft.2325 Famville Ct., Pasco, WA 99301
MLS# 289719Listed by: ERA SKYVIEW REALTY - New
 $235,000Active3 beds 1 baths1,044 sq. ft.
$235,000Active3 beds 1 baths1,044 sq. ft.621 N 20th Ave, Pasco, WA 99301
MLS# 289714Listed by: EVERSTAR REALTY - Open Sat, 12 to 1:30pmNew
 $415,000Active3 beds 2 baths1,558 sq. ft.
$415,000Active3 beds 2 baths1,558 sq. ft.5909 Pimlico Dr, Pasco, WA 99301
MLS# 289717Listed by: WINDERMERE GROUP ONE/TRI-CITIES - New
 $484,700Active3 beds 2 baths1,935 sq. ft.
$484,700Active3 beds 2 baths1,935 sq. ft.6102 Rd 90, Pasco, WA 99301
MLS# 289712Listed by: RETTER AND COMPANY SOTHEBY'S - Open Sat, 11am to 1pmNew
 $375,000Active3 beds 2 baths1,803 sq. ft.
$375,000Active3 beds 2 baths1,803 sq. ft.9415 Vincenzo Drive, Pasco, WA 99301
MLS# 289711Listed by: RE/MAX NORTHWEST REALTORS - Open Sat, 2 to 4pmNew
 $454,900Active4 beds 3 baths2,004 sq. ft.
$454,900Active4 beds 3 baths2,004 sq. ft.6306 Landsdowne Ct., Pasco, WA 99301
MLS# 289704Listed by: KRISTA HOPKINS HOMES/ RE/ MAX NW - New
 $255,000Active0.62 Acres
$255,000Active0.62 Acres12736 Blackfoot Dr, Pasco, WA 99301
MLS# 289707Listed by: WINDERMERE GROUP ONE/TRI-CITIES
