8506 Ashen Drive, Pasco, WA 99301
Local realty services provided by:ERA Skyview Realty
8506 Ashen Drive,Pasco, WA 99301
$584,500
- 5 Beds
- 4 Baths
- 2,755 sq. ft.
- Single family
- Pending
Listed by: tausha dethmers, ken poletski
Office: community real estate group / kwsp
MLS#:286814
Source:WA_PRMLS
Price summary
- Price:$584,500
- Price per sq. ft.:$212.16
About this home
MLS# 286814 MLS# This stunning new construction home features the highly desired Primrose floor plan with a spacious 3-car tandem garage and dual primary suites—one on the main level and one upstairs—offering exceptional flexibility for multi-generational living. With approximately 2,755 sq ft, this home includes 5 bedrooms, 3.5 bathrooms, and open-concept living spaces perfect for entertaining. The main floor showcases a guest suite with a private bath and exterior access, a beautiful kitchen with modern finishes, and a large great room that flows seamlessly to the dining area. Downstairs there is also a separate office. Upstairs, you’ll find four more bedrooms, including a luxurious primary suite with a soaking tub, tile shower, and a generous walk-in closet. Enjoy Titan’s signature craftsmanship, thoughtful layout, and high-quality finishes throughout. Located in a growing Pasco neighborhood with easy access to schools, shopping, and local amenities.**Ask about our $10,000 Incentive or our Preferred Lender Incentive.**
Contact an agent
Home facts
- Year built:2025
- Listing ID #:286814
- Added:108 day(s) ago
- Updated:November 15, 2025 at 08:45 AM
Rooms and interior
- Bedrooms:5
- Total bathrooms:4
- Full bathrooms:2
- Half bathrooms:1
- Living area:2,755 sq. ft.
Structure and exterior
- Roof:Composition Shingle
- Year built:2025
- Building area:2,755 sq. ft.
- Lot area:0.17 Acres
Utilities
- Water:Water - Public
- Sewer:Sewer - Connected
Finances and disclosures
- Price:$584,500
- Price per sq. ft.:$212.16
New listings near 8506 Ashen Drive
- Open Sat, 2 to 4pmNew
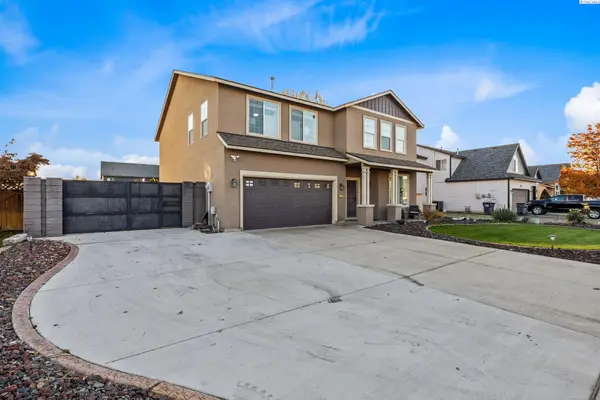 $575,000Active4 beds 3 baths2,995 sq. ft.
$575,000Active4 beds 3 baths2,995 sq. ft.4916 Malaga Dr, Pasco, WA 99301
MLS# 288860Listed by: COLDWELL BANKER TOMLINSON - Open Sun, 12 to 2pm
 $399,900Pending3 beds 2 baths1,439 sq. ft.
$399,900Pending3 beds 2 baths1,439 sq. ft.6513 Springer Ln, Pasco, WA 99301
MLS# 288849Listed by: PAHLISCH REAL ESTATE, INC. - Open Sun, 11am to 2pmNew
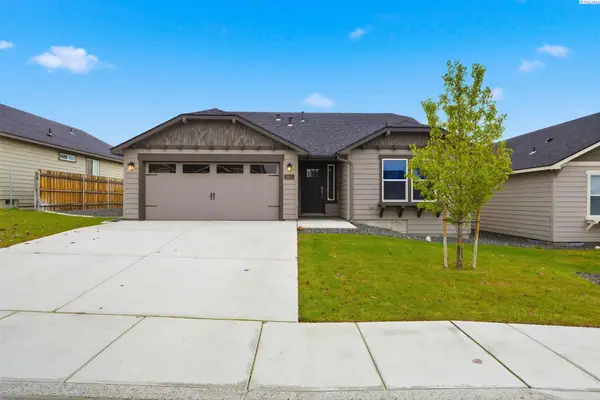 $439,998Active3 beds 2 baths1,408 sq. ft.
$439,998Active3 beds 2 baths1,408 sq. ft.3613 Ibis Ln, Pasco, WA 99301
MLS# 288844Listed by: RE/MAX NORTHWEST REALTORS - New
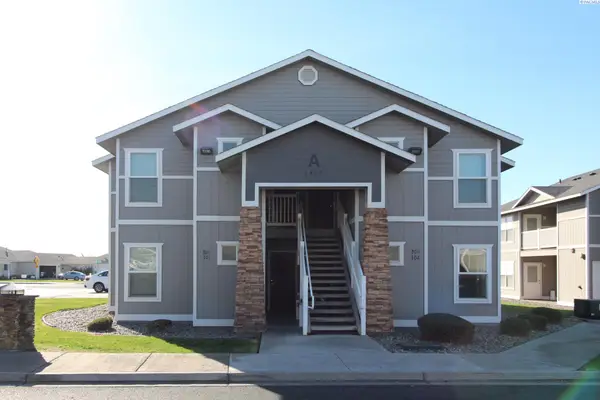 $1,495Active2 beds -- baths940 sq. ft.
$1,495Active2 beds -- baths940 sq. ft.6405 Chapel Hill Blvd #A102, Pasco, WA 99301
MLS# 288804Listed by: KENMORE TEAM PROPERTY MANAGE - Open Sun, 1 to 3pmNew
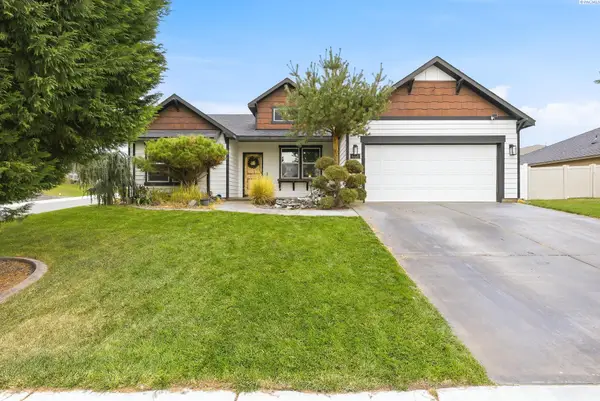 $530,000Active4 beds 2 baths2,034 sq. ft.
$530,000Active4 beds 2 baths2,034 sq. ft.6411 Pimlico Dr, Pasco, WA 99301
MLS# 288798Listed by: RETTER AND COMPANY SOTHEBY'S  $175,000Pending0.2 Acres
$175,000Pending0.2 Acres403 S Cedar Ave, Pasco, WA 99301
MLS# 288791Listed by: TRI-CITIES REALTY GROUP, LLC- Open Sat, 1 to 3pmNew
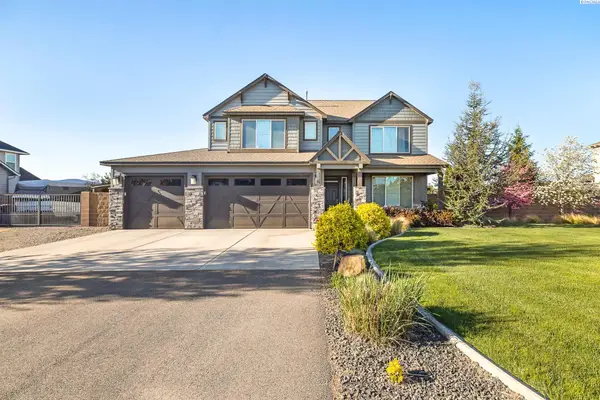 $785,000Active4 beds 4 baths3,290 sq. ft.
$785,000Active4 beds 4 baths3,290 sq. ft.6525 Saddlebred Loop, Pasco, WA 99301
MLS# 288792Listed by: REAL BROKER, LLC - New
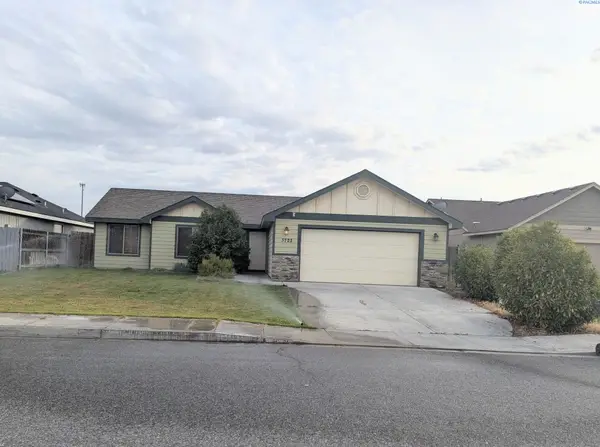 $339,999Active2 beds 2 baths1,112 sq. ft.
$339,999Active2 beds 2 baths1,112 sq. ft.3722 Milagro Drive, Pasco, WA 99301
MLS# 288783Listed by: MLS4OWNERS.COM - New
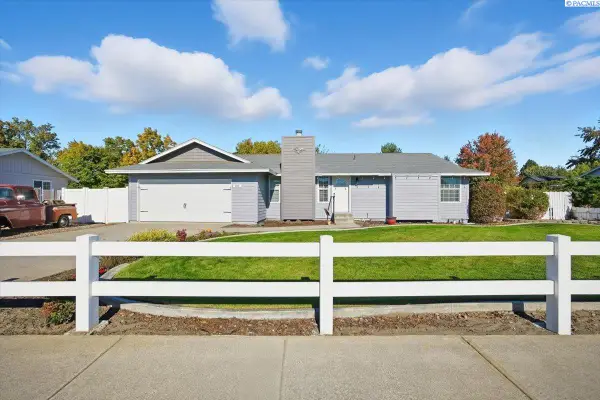 $430,000Active3 beds 2 baths1,262 sq. ft.
$430,000Active3 beds 2 baths1,262 sq. ft.4305 Riverhill Dr, Pasco, WA 99301
MLS# 288782Listed by: RETTER AND COMPANY SOTHEBY'S - New
 $395,000Active3 beds 2 baths1,803 sq. ft.
$395,000Active3 beds 2 baths1,803 sq. ft.9419 Vincenzo, Pasco, WA 99301
MLS# 288741Listed by: REAL BROKER, LLC
