8702 Dusty Maiden Dr, Pasco, WA 99301
Local realty services provided by:ERA Skyview Realty
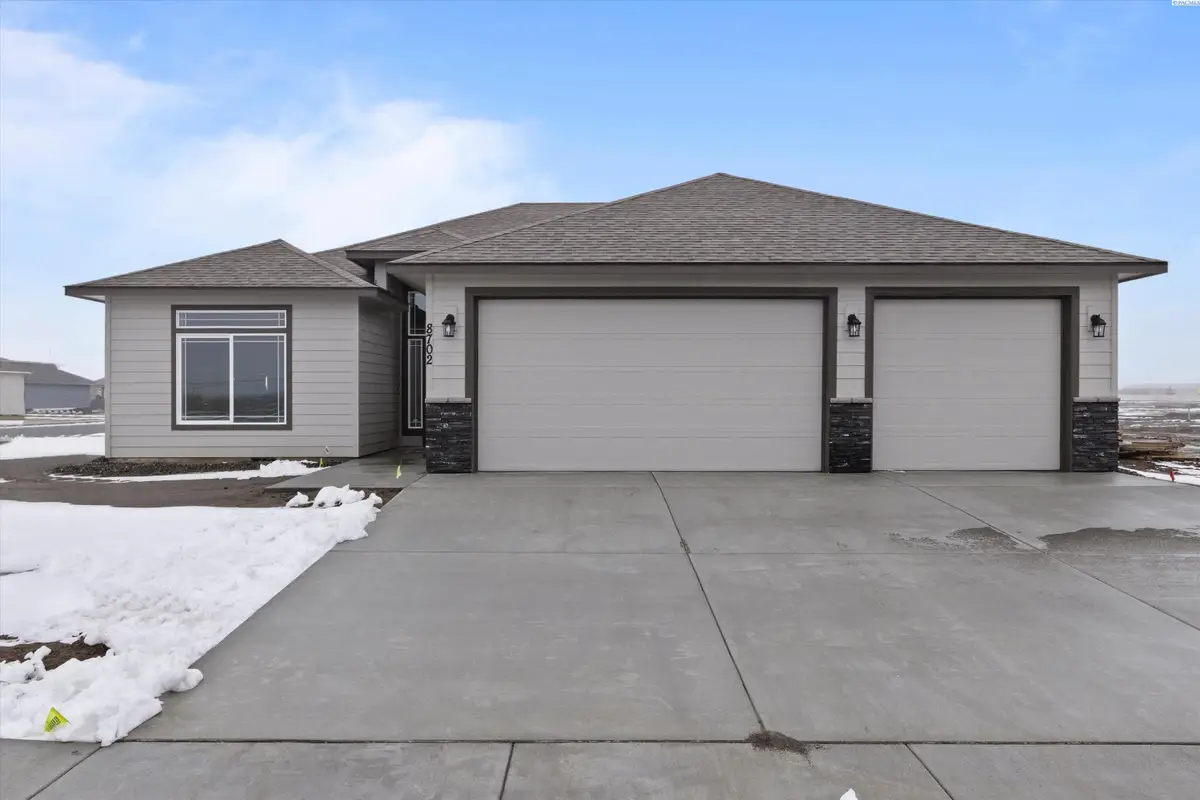
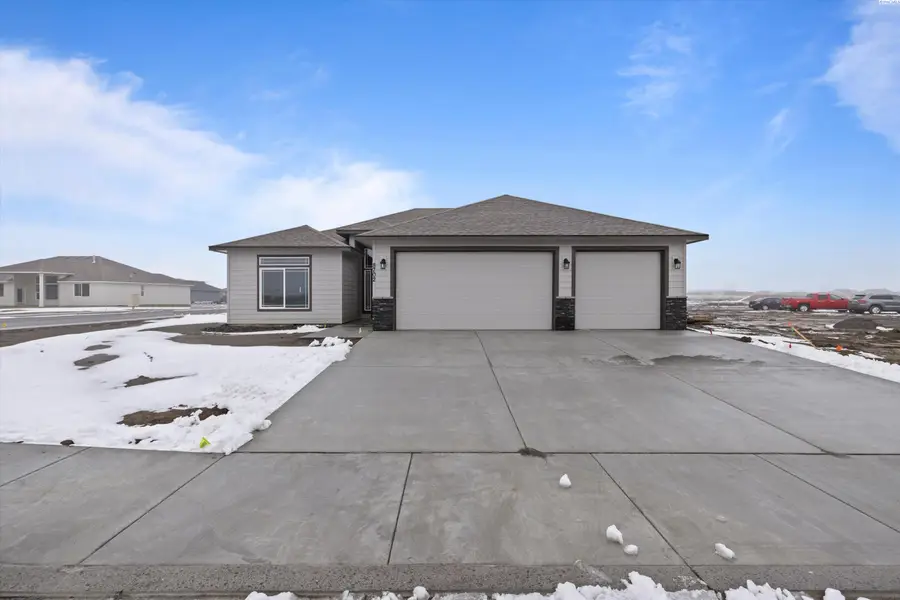
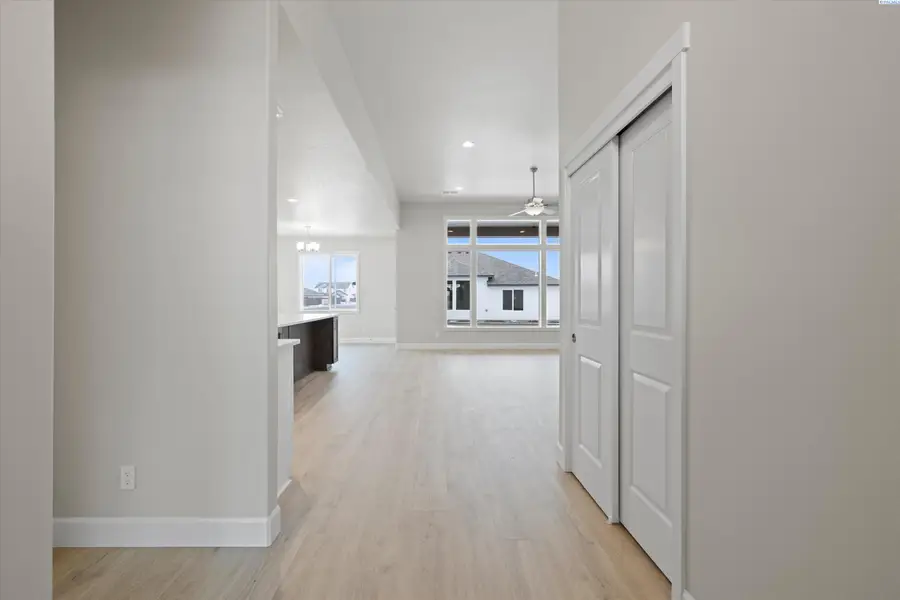
Listed by:ken poletski
Office:community real estate group / keller williams columbia basin
MLS#:271661
Source:WA_PRMLS
Price summary
- Price:$475,000
- Price per sq. ft.:$281.4
About this home
MLS# 271661 Welcome to your dream home in West Pasco—a stunning open concept residence with 12-foot ceilings, designed to embrace modern living with style and functionality, proudly built by Landmark Homes of Washington. This thoughtfully crafted house plan seamlessly blends spaciousness and natural light, creating an inviting atmosphere that will make you feel right at home. As you step into the heart of the home, you are greeted by a grand great room bathed in an abundance of natural light streaming through strategically placed large windows. The 12-foot ceilings add an extra dimension of elegance, creating an airy and open feel that enhances the overall sense of grandeur. Laminate flooring walkways, kitchen, and dining areas. The open concept design ensures a fluid transition between the living, dining, and kitchen areas, fostering a sense of togetherness and connectivity. The great room becomes a focal point, a space where family and friends can gather, share stories, and create lasting memories.The strategically placed windows not only flood the great room with sunlight but bring the beauty of the outdoors inside. Imagine waking up to the soft glow of morning sunlight and enjoying stunning sunsets from the comfort of your own living space.This home, expertly built by Landmark Homes of Washington, is not just a visual delight but also a practical choice for those with a busy lifestyle. The three-car garage offers ample space for your vehicles, ensuring convenience and ease of access. Located in close proximity to schools, shopping centers, and freeway access, this residence provides the perfect blend of suburban tranquility and urban convenience. To enhance the appeal of your outdoor living, this property comes with full landscaping. Picture yourself enjoying the beautifully manicured garden, a seamless extension of your indoor living space. The architectural brilliance of this open concept house plan, coupled with the exceptional craftsmanship of Landmark Homes of Washington, is complemented by its strategic location in West Pasco. Here, you'll find a peaceful retreat while staying connected to essential amenities. Step into a world where design meets functionality, and every detail is crafted to enhance your daily living experience. Welcome home to a place where light, space, and convenience converge, thanks to the expertise of Landmark Homes of Washington.
Contact an agent
Home facts
- Year built:2023
- Listing Id #:271661
- Added:679 day(s) ago
- Updated:April 25, 2025 at 04:46 PM
Rooms and interior
- Bedrooms:3
- Total bathrooms:2
- Full bathrooms:1
- Living area:1,688 sq. ft.
Structure and exterior
- Year built:2023
- Building area:1,688 sq. ft.
- Lot area:0.17 Acres
Utilities
- Water:Water - Public
- Sewer:Sewer - Connected
Finances and disclosures
- Price:$475,000
- Price per sq. ft.:$281.4
New listings near 8702 Dusty Maiden Dr
- Open Sat, 11am to 1pmNew
 $520,000Active4 beds 3 baths2,578 sq. ft.
$520,000Active4 beds 3 baths2,578 sq. ft.4116 Fernwood Ln, Pasco, WA 99301
MLS# 286633Listed by: REALTY ONE GROUP IGNITE - Open Sat, 2 to 4pmNew
 $559,900Active4 beds 3 baths2,856 sq. ft.
$559,900Active4 beds 3 baths2,856 sq. ft.4704 Valencia Dr, Pasco, WA 99301
MLS# 286641Listed by: COLDWELL BANKER TOMLINSON - New
 $449,900Active3 beds 2 baths1,650 sq. ft.
$449,900Active3 beds 2 baths1,650 sq. ft.4403 Monterey Dr, Pasco, WA 99301
MLS# 286642Listed by: COLDWELL BANKER TOMLINSON - New
 $200,000Active0.3 Acres
$200,000Active0.3 Acresnka Horizon Drive, Pasco, WA 99301
MLS# 286627Listed by: COURT STREET REALTY - New
 $497,995Active4 beds 3 baths2,270 sq. ft.
$497,995Active4 beds 3 baths2,270 sq. ft.11213 Dunsmuir Dr, Pasco, WA 99301
MLS# 286624Listed by: DR HORTON - New
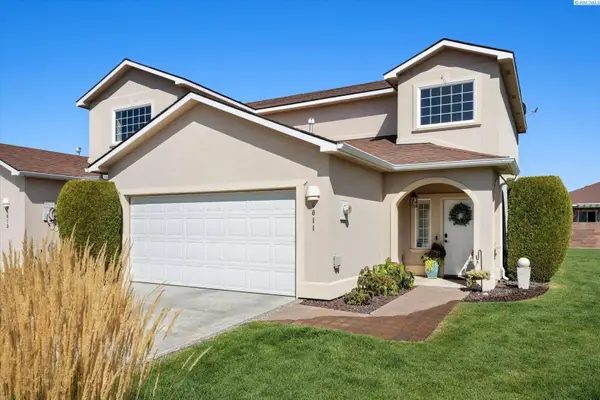 $389,900Active3 beds 3 baths1,675 sq. ft.
$389,900Active3 beds 3 baths1,675 sq. ft.6011 Mia Lane, Pasco, WA 99301
MLS# 286616Listed by: RETTER AND COMPANY SOTHEBY'S - New
 $363,000Active3 beds 2 baths1,092 sq. ft.
$363,000Active3 beds 2 baths1,092 sq. ft.4014 Dartmoor Lane, Pasco, WA 99301
MLS# 286603Listed by: MLS4OWNERS.COM - New
 $375,000Active3 beds 2 baths1,276 sq. ft.
$375,000Active3 beds 2 baths1,276 sq. ft.4209 Bond Lane, Pasco, WA 99301
MLS# 286606Listed by: THE SCHNEIDER REALTY GROUP - New
 $389,990Active4 beds 2 baths1,644 sq. ft.
$389,990Active4 beds 2 baths1,644 sq. ft.6404 Enzian Falls Drive, Pasco, WA 99301
MLS# 2420486Listed by: EXP REALTY - New
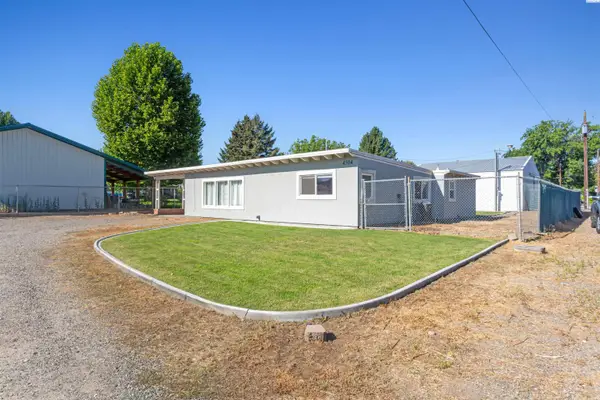 $399,900Active4 beds 2 baths1,766 sq. ft.
$399,900Active4 beds 2 baths1,766 sq. ft.4504 W Nixon, Pasco, WA 99301
MLS# 286597Listed by: 1TRIPLE7-1.777% / HOMESMART ELITE BROKERS

