4500 Explorer Ave, Port Orchard, WA 98367
Local realty services provided by:ERA Skyview Realty
Listed by: toni kester, paul osness
Office: k properties nw
MLS#:2411475
Source:NWMLS
4500 Explorer Ave,Port Orchard, WA 98367
$760,000
- 5 Beds
- 5 Baths
- 3,659 sq. ft.
- Single family
- Pending
Price summary
- Price:$760,000
- Price per sq. ft.:$207.71
- Monthly HOA dues:$69.33
About this home
Why wait for new construction delays? Discover this stunning, nearly new Tri Pointe Home in McCormick Woods golf course community. Step into a light-filled, open-concept great room w/ soaring windows, gourmet chef’s kitchen w/ large island & walk-in pantry, & dual sliders opening to a covered patio. Private main-floor guest suite with a ¾ bath & spacious front office offers flexibility. Upstairs, indulge in a luxurious primary suite w/ generous walk-in closet, 3 additional bedrooms, & a versatile loft space. 3 car garage. Property backs up to a greenspace w/ trails & playgrounds. This home delivers serenity & convenience in a sought-after neighborhood. Motivated seller – priced aggressively for quick sale!
Contact an agent
Home facts
- Year built:2024
- Listing ID #:2411475
- Updated:November 15, 2025 at 09:25 AM
Rooms and interior
- Bedrooms:5
- Total bathrooms:5
- Full bathrooms:3
- Half bathrooms:1
- Living area:3,659 sq. ft.
Heating and cooling
- Heating:Heat Pump
Structure and exterior
- Roof:Composition
- Year built:2024
- Building area:3,659 sq. ft.
- Lot area:0.14 Acres
Schools
- High school:So. Kitsap High
- Middle school:Cedar Heights Jh
- Elementary school:Sunnyslope Elem
Utilities
- Water:Public
- Sewer:Sewer Connected
Finances and disclosures
- Price:$760,000
- Price per sq. ft.:$207.71
- Tax amount:$6,555 (2025)
New listings near 4500 Explorer Ave
- New
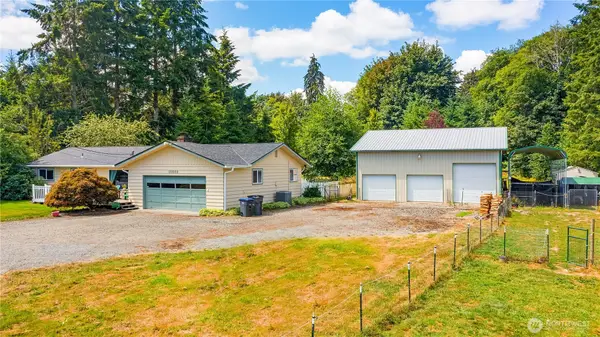 $679,900Active3 beds 2 baths1,421 sq. ft.
$679,900Active3 beds 2 baths1,421 sq. ft.10668 Bethel Burley Road Se, Port Orchard, WA 98367
MLS# 2452237Listed by: INFINITY REAL ESTATE, LLC - New
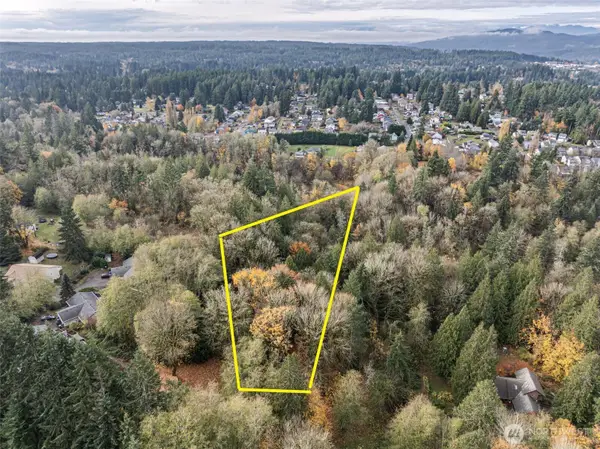 $125,000Active2.66 Acres
$125,000Active2.66 Acres1147 SE Salmonberry Road, Port Orchard, WA 98366
MLS# 2455230Listed by: KELLER WILLIAMS GREATER 360 - New
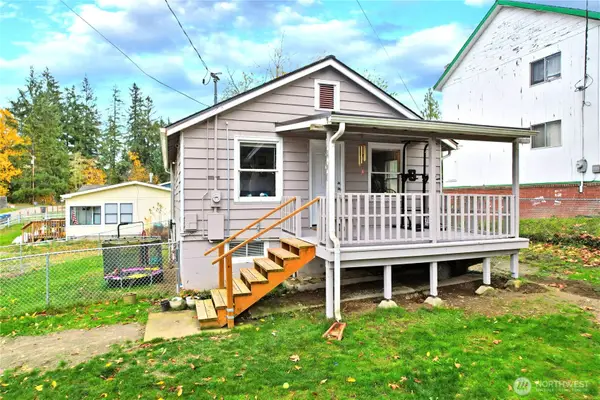 $398,000Active4 beds 1 baths1,232 sq. ft.
$398,000Active4 beds 1 baths1,232 sq. ft.1401 Sidney Avenue, Port Orchard, WA 98366
MLS# 2455235Listed by: REDFIN - Open Sat, 12 to 2pmNew
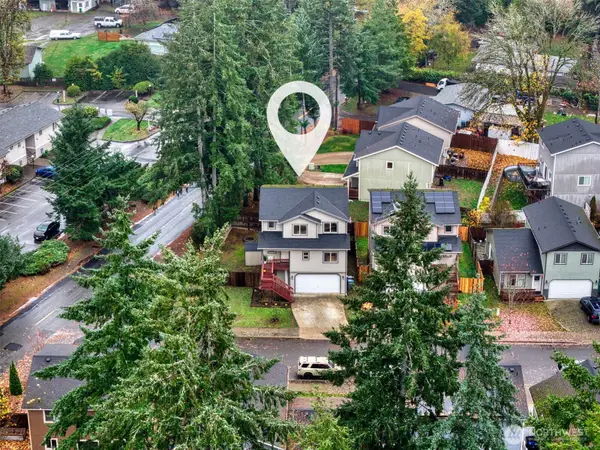 $525,000Active5 beds 4 baths2,636 sq. ft.
$525,000Active5 beds 4 baths2,636 sq. ft.171 SW Marcia Way, Port Orchard, WA 98366
MLS# 2455123Listed by: ADEPT REAL ESTATE - New
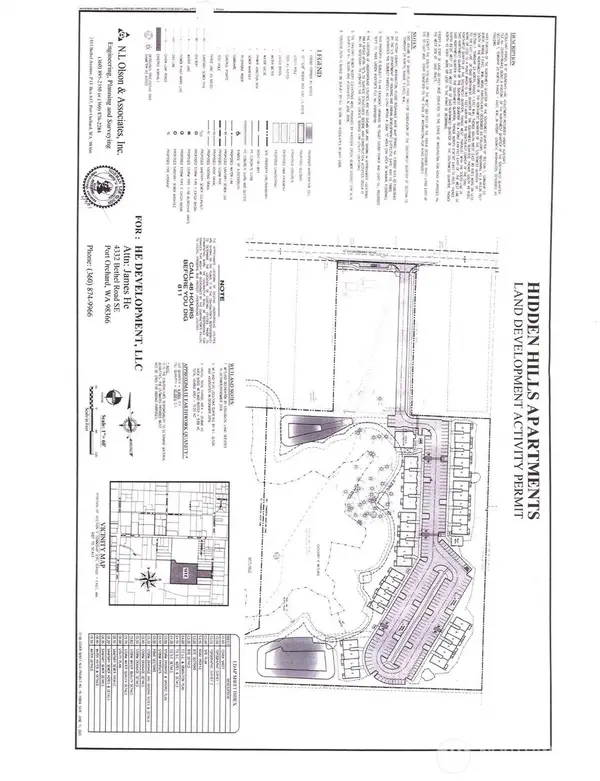 $2,000,000Active12.01 Acres
$2,000,000Active12.01 Acres1932 SE Salmonberry Road, Port Orchard, WA 98366
MLS# 2455181Listed by: G ANDERSON GROUP LLC - New
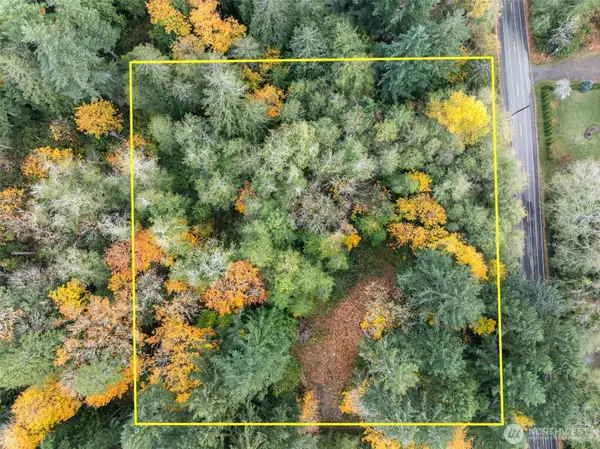 $260,000Active2.32 Acres
$260,000Active2.32 Acres5787 E Collins Road, Port Orchard, WA 98366
MLS# 2454930Listed by: KELLER WILLIAMS REALTY - Open Sat, 11am to 1pmNew
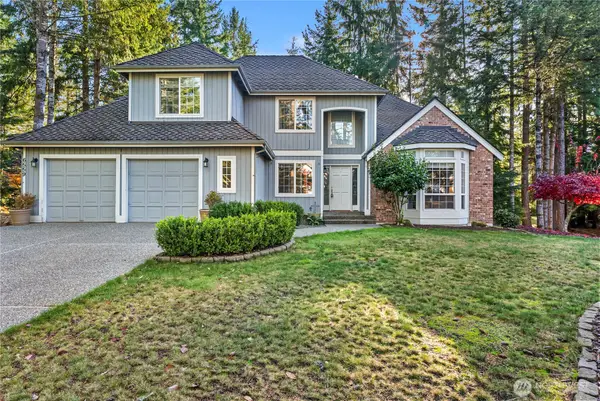 $639,900Active4 beds 3 baths2,631 sq. ft.
$639,900Active4 beds 3 baths2,631 sq. ft.6559 Gleneagle Avenue Sw, Port Orchard, WA 98367
MLS# 2454390Listed by: SKP - Open Sat, 10 to 2pmNew
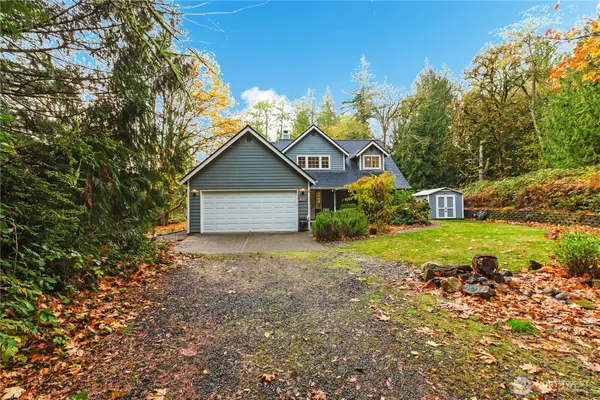 $689,000Active3 beds 2 baths1,700 sq. ft.
$689,000Active3 beds 2 baths1,700 sq. ft.4440 Harper Hill Road Se, Port Orchard, WA 98366
MLS# 2454746Listed by: JOHN L. SCOTT, INC. - Open Sat, 11am to 1pmNew
 $608,000Active2 beds 2 baths1,550 sq. ft.
$608,000Active2 beds 2 baths1,550 sq. ft.7139 SW Dunraven Lane, Port Orchard, WA 98367
MLS# 2454489Listed by: WINDERMERE PROF PARTNERS - Open Sat, 11am to 1pmNew
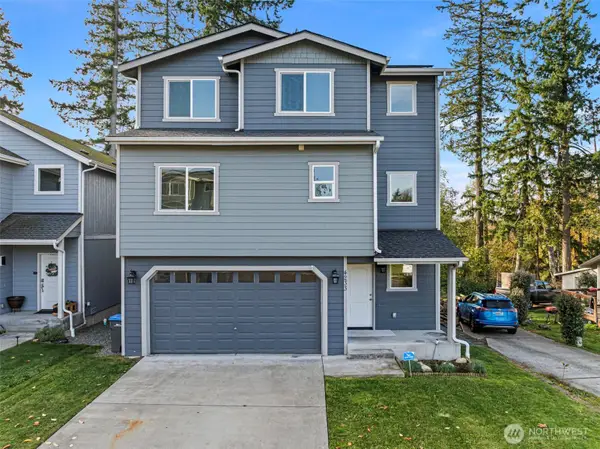 $540,000Active5 beds 4 baths2,598 sq. ft.
$540,000Active5 beds 4 baths2,598 sq. ft.4233 SE Horsehead Way, Port Orchard, WA 98366
MLS# 2454880Listed by: PARAMOUNT REAL ESTATE GROUP
