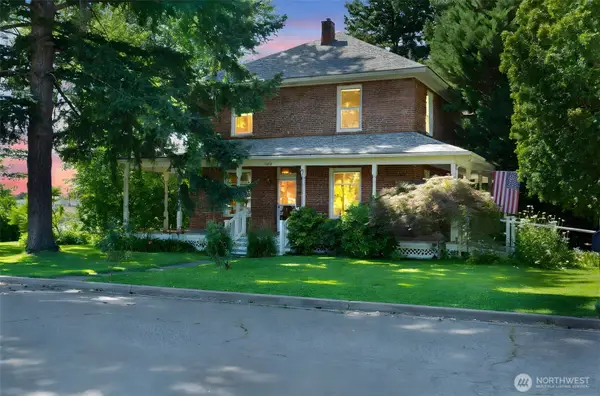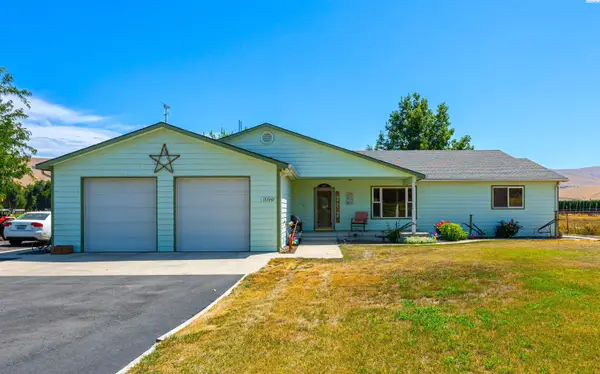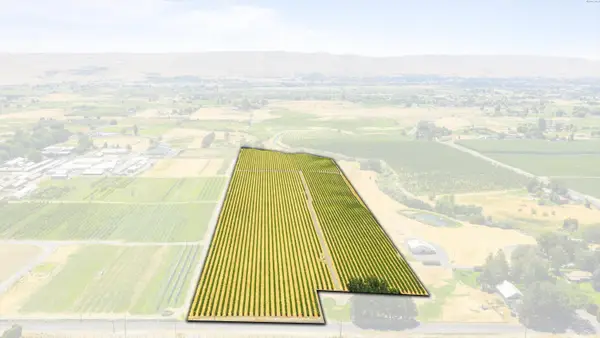125 Claret Dr, Prosser, WA 99350
Local realty services provided by:ERA Skyview Realty



125 Claret Dr,Prosser, WA 99350
$376,000
- 4 Beds
- 4 Baths
- 1,898 sq. ft.
- Single family
- Active
Listed by:lee davidson
Office:exit realty tri-cities life
MLS#:282660
Source:WA_PRMLS
Price summary
- Price:$376,000
- Price per sq. ft.:$198.1
About this home
MLS# 282660 Welcome to your future home in the vibrant heart of Prosser! This stunning townhouse, part of the Red Blend community, offers a modern and flexible floor plan, ideal for comfortable living and entertaining. On the second floor you will find a bright and airy great room, perfect for relaxing or entertaining guests and a modern kitchen with ample cabinetry and a large island for food prep and casual dining complete with a half bath. On the third floor the Owner's suite features a luxurious retreat with a spacious bedroom, walk-in closet, and en-suite bathroom as well as a second bedroom with its own full bath offering comfort and privacy for guests or family members. There is a Pickleball court for a fast way to make friends in the community! Walking distance to groceries, restaurants, and the charming wine village. Convenient access to local attractions and amenities. Don't miss this opportunity to own a stylish and versatile townhouse in Prosser's sought-after Red Blend community.This HOA allows short term rentals. Perfect for Air bnb, this particular unit has an additional bedroom and bathroom on the main level with its own access! Income potential
Contact an agent
Home facts
- Year built:2025
- Listing Id #:282660
- Added:143 day(s) ago
- Updated:July 01, 2025 at 04:57 AM
Rooms and interior
- Bedrooms:4
- Total bathrooms:4
- Full bathrooms:2
- Half bathrooms:2
- Living area:1,898 sq. ft.
Structure and exterior
- Year built:2025
- Building area:1,898 sq. ft.
- Lot area:0.1 Acres
Finances and disclosures
- Price:$376,000
- Price per sq. ft.:$198.1
New listings near 125 Claret Dr
- New
 $685,000Active3 beds 4 baths2,468 sq. ft.
$685,000Active3 beds 4 baths2,468 sq. ft.413 N Albro Rd, Prosser, WA 99350
MLS# 2420440Listed by: WINDERMERE GRP ONE TRI-CITIES - New
 $450,000Active3 beds 2 baths2,058 sq. ft.
$450,000Active3 beds 2 baths2,058 sq. ft.1002 Sherman Ave, Prosser, WA 99350
MLS# 2420064Listed by: WINDERMERE GRP ONE TRI-CITIES - New
 $695,900Active3 beds 3 baths2,736 sq. ft.
$695,900Active3 beds 3 baths2,736 sq. ft.157209 W North River Road, Prosser, WA 99350
MLS# 2419654Listed by: HOMESMART ELITE BROKERS - New
 $625,000Active4 beds 2 baths2,740 sq. ft.
$625,000Active4 beds 2 baths2,740 sq. ft.108702 W Old Inland Empire, Prosser, WA 99350
MLS# 286500Listed by: KENMORE TEAM - New
 $695,900Active3 beds 3 baths2,736 sq. ft.
$695,900Active3 beds 3 baths2,736 sq. ft.157201 W North River Rd, Prosser, WA 99350-8802
MLS# 286471Listed by: HOMESMART ELITE BROKERS - New
 $940,000Active4 beds 3 baths3,463 sq. ft.
$940,000Active4 beds 3 baths3,463 sq. ft.101525 W Old Inland Empire, Prosser, WA 99350
MLS# 286470Listed by: WINDERMERE GROUP ONE/TRI-CITIES  $685,000Active3 beds 3 baths2,468 sq. ft.
$685,000Active3 beds 3 baths2,468 sq. ft.413 N Albro Road, Prosser, WA 99350
MLS# 286302Listed by: WINDERMERE GROUP ONE/TRI-CITIES $489,900Active24.85 Acres
$489,900Active24.85 AcresSP 2161 Lot 2 Nka Mccreadie, Prosser, WA 99350
MLS# 286281Listed by: COLDWELL BANKER TOMLINSON $590,000Active5 beds 3 baths3,615 sq. ft.
$590,000Active5 beds 3 baths3,615 sq. ft.1031 Prosser Ave, Prosser, WA 99350
MLS# 286263Listed by: WEBB'S REALTY & ASSOCIATES, LLC $145,000Active4.56 Acres
$145,000Active4.56 AcresNKA Hinzerling Road, Prosser, WA 99350
MLS# 286232Listed by: KENMORE TEAM
