1010 NW Clifford, Pullman, WA 99163
Local realty services provided by:ERA Skyview Realty
1010 NW Clifford,Pullman, WA 99163
$420,000
- 4 Beds
- 2 Baths
- 2,186 sq. ft.
- Single family
- Pending
Listed by: kris finch
Office: re/max home and land
MLS#:285790
Source:WA_PRMLS
Price summary
- Price:$420,000
- Price per sq. ft.:$192.13
About this home
MLS# 285790 Price recently reduced! This home has everything you need: 4 bedrooms, 2 baths, a 2 car garage, a bonus room and a large family room downstairs. Fantastic floor plan with 3 bedrooms upstairs and one bedroom plus the bonus room downstairs. You will love the large, updated kitchen with many updated appliances. Just off the kitchen is a spacious sunroom/dining area with abundant light ideal for growing plants or enjoying your morning coffee. From the dining or kitchen you can watch the kids/dogs play as you are preparing meals or working from home. Wood floors throughout most of the upstairs. The interior has been freshly painted and many rooms have gorgeous crown molding. What’s new? New backyard fence, new flush mount kitchen lighting, newer vinyl windows throughout most of the home, new water heater, a newer stove and a new underground, automatic sprinkler system in the front and back. The chimney was rebuilt a few years back. Seller has recently transformed the backyard into a beautiful, very private oasis; perfect for a small get together to BBQ this summer. The downstairs bathroom is completely new with a beautiful walk-in shower, new vanity and toilet.The home is set up with fiber optic cable for great internet. Buyer should verify/measure square footage to satisfy own needs. Some photos were virtually staged.
Contact an agent
Home facts
- Year built:1956
- Listing ID #:285790
- Added:158 day(s) ago
- Updated:December 17, 2025 at 08:46 PM
Rooms and interior
- Bedrooms:4
- Total bathrooms:2
- Full bathrooms:1
- Living area:2,186 sq. ft.
Structure and exterior
- Roof:Composition Shingle
- Year built:1956
- Building area:2,186 sq. ft.
- Lot area:0.14 Acres
Utilities
- Water:Water - Public
- Sewer:Sewer - Connected
Finances and disclosures
- Price:$420,000
- Price per sq. ft.:$192.13
- Tax amount:$3,001
New listings near 1010 NW Clifford
- New
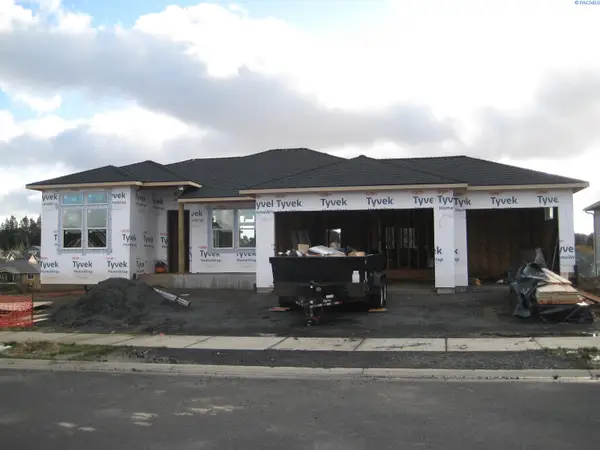 $875,000Active5 beds 3 baths3,501 sq. ft.
$875,000Active5 beds 3 baths3,501 sq. ft.965 SW Panorama, Pullman, WA 99163
MLS# 289460Listed by: COLDWELL BANKER TOMLINSON ASSOCIATES - New
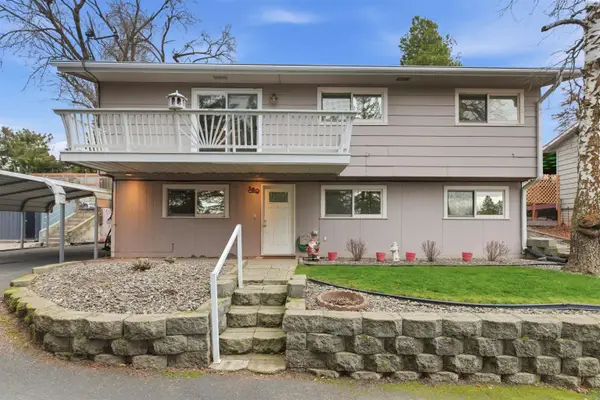 $380,000Active5 beds 3 baths1,824 sq. ft.
$380,000Active5 beds 3 baths1,824 sq. ft.130 SW Cedar St, Pullman, WA 99163
MLS# 289463Listed by: KW PALOUSE - New
 $375,000Active4 beds 2 baths1,800 sq. ft.
$375,000Active4 beds 2 baths1,800 sq. ft.1035 NW Clifford St, Pullman, WA 99163
MLS# 289428Listed by: WOODBRIDGE REAL ESTATE - New
 $59,900Active2 beds 2 baths980 sq. ft.
$59,900Active2 beds 2 baths980 sq. ft.260 NW Golden Hills Dr #6, Pullman, WA 99163
MLS# 289414Listed by: BEASLEY REALTY - New
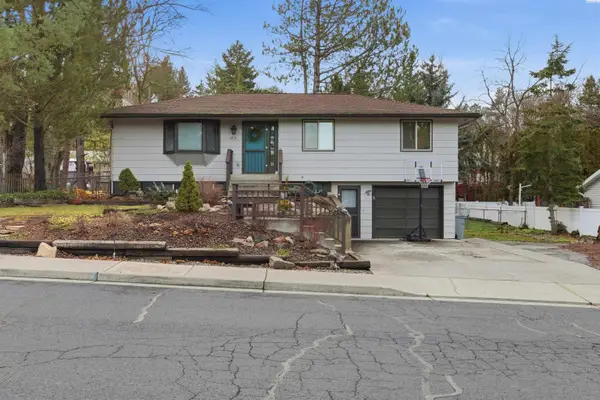 $482,000Active3 beds 3 baths2,210 sq. ft.
$482,000Active3 beds 3 baths2,210 sq. ft.1835 NW Turner Dr, Pullman, WA 99163
MLS# 289343Listed by: KW PALOUSE - New
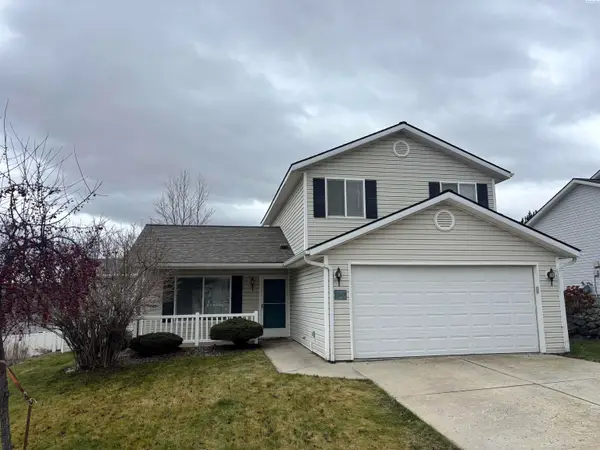 $425,000Active3 beds 2 baths1,278 sq. ft.
$425,000Active3 beds 2 baths1,278 sq. ft.1945 NW Valhalla Dr., Pullman, WA 99163
MLS# 289336Listed by: RE/MAX HOME AND LAND 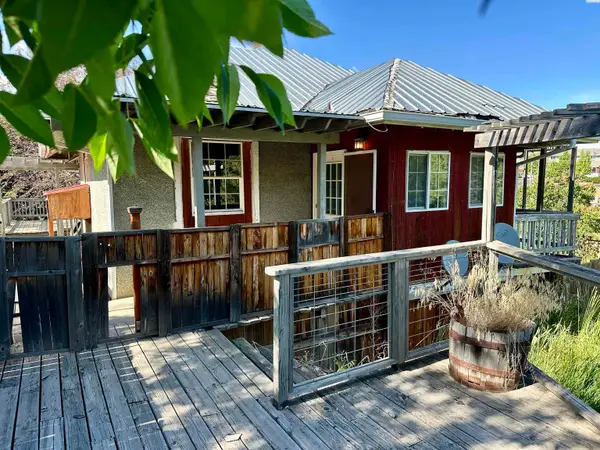 $350,000Active4 beds 2 baths2,152 sq. ft.
$350,000Active4 beds 2 baths2,152 sq. ft.150 NW Harold, Pullman, WA 99163
MLS# 289223Listed by: RAPPORT REAL ESTATE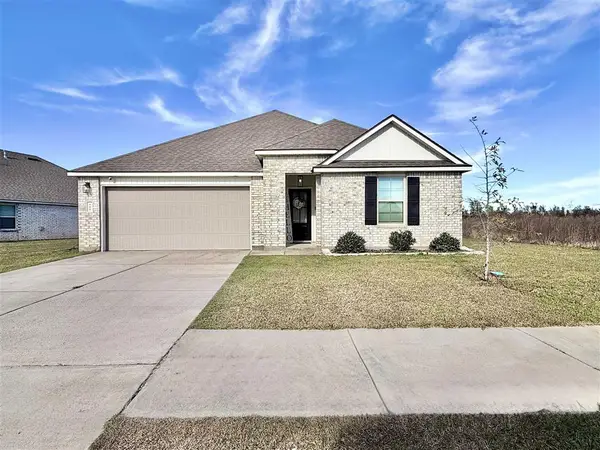 $279,000Active4 beds 3 baths2,694 sq. ft.
$279,000Active4 beds 3 baths2,694 sq. ft.840 Gold Finch Way, Lake Charles, LA 70611
MLS# SWL25102376Listed by: EXIT BAYOU REALTY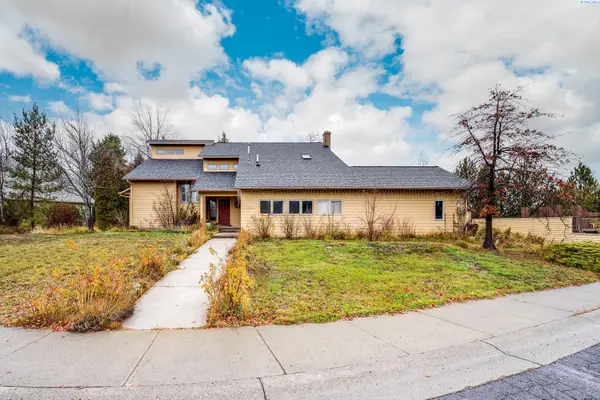 $675,000Active3 beds 3 baths3,380 sq. ft.
$675,000Active3 beds 3 baths3,380 sq. ft.1255 SE Sunnymead, Pullman, WA 99163
MLS# 289161Listed by: WINDERMERE LEWISTON $110,000Active2 beds 2 baths1,120 sq. ft.
$110,000Active2 beds 2 baths1,120 sq. ft.116 NW Glenhaven, Pullman, WA 99163
MLS# 289131Listed by: KW PALOUSE
