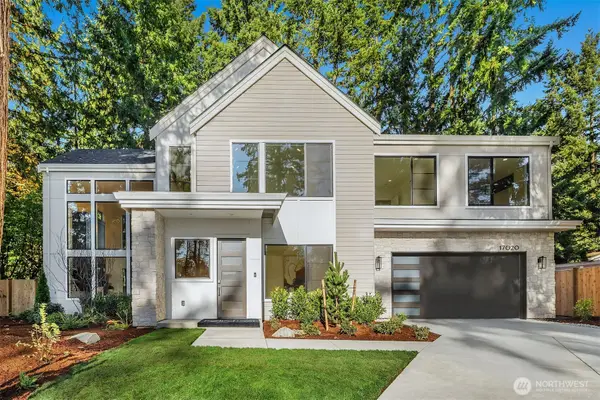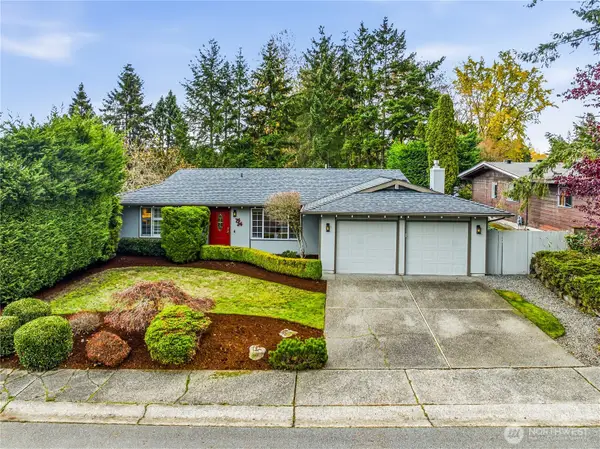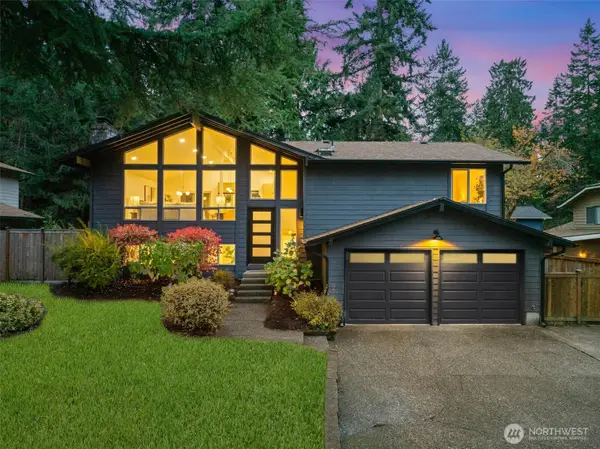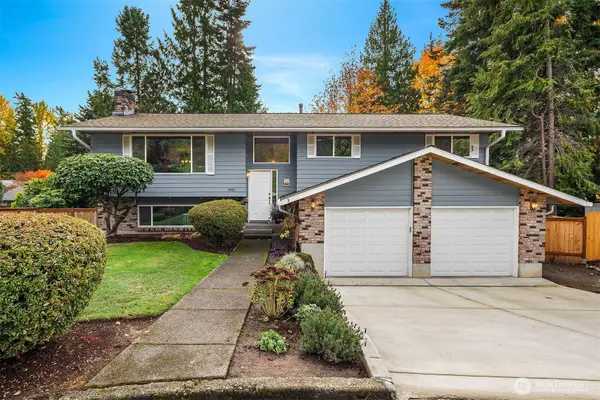7112 204th Drive Ne, Redmond, WA 98053
Local realty services provided by:RSVP Brokers ERA
Listed by: stephen macdonald, april macdonald
Office: compass
MLS#:2436605
Source:NWMLS
7112 204th Drive Ne,Redmond, WA 98053
$3,499,500
- 4 Beds
- 6 Baths
- 5,860 sq. ft.
- Single family
- Pending
Price summary
- Price:$3,499,500
- Price per sq. ft.:$597.18
- Monthly HOA dues:$69
About this home
In coveted Gunshy Ridge, this glamorous, meticulously reimagined urban farmhouse stuns on a shy acre. Timeless style and modern luxury meet with the wide-plank driftwood oak floors, magazine-worthy lighting, and curated details throughout. A dramatic entry opens to flexible living with office, gym, bonus, and great room. The Chef’s kitchen boasts a large island, designer appliances and 98 bottle wine fridge. All four bedrooms enjoy vaulted ceilings including the luxe primary suite with spa bath and expansive walk-in closet. Take in views of the private swimming pool, entertainment areas, fire-pit and sweeping lawns for magical summers. Minutes to schools, Microsoft, freeways and Bellevue.
Contact an agent
Home facts
- Year built:1990
- Listing ID #:2436605
- Updated:November 15, 2025 at 09:25 AM
Rooms and interior
- Bedrooms:4
- Total bathrooms:6
- Full bathrooms:2
- Half bathrooms:2
- Living area:5,860 sq. ft.
Heating and cooling
- Heating:Forced Air
Structure and exterior
- Year built:1990
- Building area:5,860 sq. ft.
- Lot area:0.8 Acres
Schools
- High school:Eastlake High
- Middle school:Evergreen Middle
- Elementary school:Dickinson Elem
Utilities
- Water:Community
- Sewer:Septic Tank
Finances and disclosures
- Price:$3,499,500
- Price per sq. ft.:$597.18
- Tax amount:$26,916 (2025)
New listings near 7112 204th Drive Ne
- Open Sat, 12 to 2pmNew
 $722,000Active2 beds 3 baths1,182 sq. ft.
$722,000Active2 beds 3 baths1,182 sq. ft.9717 178th Place Ne #3, Redmond, WA 98052
MLS# 2455233Listed by: KW LAKE WASHINGTON SO - Open Sat, 1 to 3pmNew
 $499,950Active2 beds 2 baths1,001 sq. ft.
$499,950Active2 beds 2 baths1,001 sq. ft.7579 Old Redmond Road #14, Redmond, WA 98052
MLS# 2454592Listed by: JOHN L. SCOTT, INC. - New
 $249,950Active3 beds 2 baths1,248 sq. ft.
$249,950Active3 beds 2 baths1,248 sq. ft.18425 NE 95th Street #76, Redmond, WA 98052
MLS# 2454803Listed by: HIGHEST OFFER - Open Sat, 12 to 4pmNew
 $2,850,000Active5 beds 5 baths4,131 sq. ft.
$2,850,000Active5 beds 5 baths4,131 sq. ft.17020 NE 93rd Court, Redmond, WA 98052
MLS# 2454743Listed by: REAL RESIDENTIAL - Open Sat, 1 to 4pmNew
 $3,498,990Active5 beds 5 baths4,655 sq. ft.
$3,498,990Active5 beds 5 baths4,655 sq. ft.13698 NE 83rd Street, Redmond, WA 98052
MLS# 2454965Listed by: REALOGICS SOTHEBY'S INT'L RLTY - Open Sat, 1 to 4pmNew
 $1,299,999Active3 beds 2 baths1,290 sq. ft.
$1,299,999Active3 beds 2 baths1,290 sq. ft.7424 141st Avenue Ne, Redmond, WA 98052
MLS# 2454034Listed by: WINDERMERE R.E. SHORELINE - Open Sat, 1 to 3pmNew
 $1,650,000Active4 beds 3 baths2,170 sq. ft.
$1,650,000Active4 beds 3 baths2,170 sq. ft.16413 NE 105th Place, Redmond, WA 98052
MLS# 2454728Listed by: HEATON DAINARD, LLC - Open Sat, 12 to 2pmNew
 $240,000Active-- beds 1 baths416 sq. ft.
$240,000Active-- beds 1 baths416 sq. ft.6667 138th Avenue Ne #524, Redmond, WA 98052
MLS# 2454331Listed by: KW GREATER SEATTLE - New
 $949,999Active2 beds 3 baths1,448 sq. ft.
$949,999Active2 beds 3 baths1,448 sq. ft.19264 NE 69th Circle #104, Redmond, WA 98052
MLS# 2454185Listed by: CASCADIAN KING COMPANY, L.L.C. - Open Sat, 11am to 1pmNew
 $1,395,000Active3 beds 3 baths2,110 sq. ft.
$1,395,000Active3 beds 3 baths2,110 sq. ft.9611 162nd Avenue Ne, Redmond, WA 98052
MLS# 2452939Listed by: COLDWELL BANKER BAIN
