16522 Parkside Way Se, Renton, WA 98058
Local realty services provided by:RSVP Brokers ERA
Listed by:kurt v. nystrand
Office:keller williams rlty bellevue
MLS#:2449223
Source:NWMLS
16522 Parkside Way Se,Renton, WA 98058
$925,000
- 4 Beds
- 3 Baths
- 2,798 sq. ft.
- Single family
- Active
Upcoming open houses
- Sat, Nov 0112:00 pm - 02:00 pm
Price summary
- Price:$925,000
- Price per sq. ft.:$330.59
- Monthly HOA dues:$59
About this home
This stunning home is move-in ready & impeccably updated! The heart of the home is a fully remodeled kitchen & island, featuring quartz countertops & high-end modern finishes! Enjoy the stylish laminate wood flooring, plush new carpets & fresh interior paint. The living room boasts custom built-ins w/ natural stone accents for a touch of elegance. Comfort is guaranteed year-round w/ a heat pump providing energy-efficient A/C. Convenience continues w/ quartz counters in the dedicated laundry room & all baths. The bkyrd boasts a brand-new fence & a zero-maintenance turf lawn—say goodbye to mowing! The full size garage includes extra storage/shelving for organization. Nearby schools, Petrovitsky Park Lake Desire & trails, come see it today!
Contact an agent
Home facts
- Year built:2004
- Listing ID #:2449223
- Updated:October 31, 2025 at 04:55 PM
Rooms and interior
- Bedrooms:4
- Total bathrooms:3
- Full bathrooms:1
- Half bathrooms:1
- Living area:2,798 sq. ft.
Heating and cooling
- Heating:Forced Air
Structure and exterior
- Roof:Composition
- Year built:2004
- Building area:2,798 sq. ft.
- Lot area:0.12 Acres
Schools
- High school:Kentridge High
- Middle school:Northwood Jnr High
- Elementary school:Ridgewood Elem
Utilities
- Water:Public
- Sewer:Sewer Connected
Finances and disclosures
- Price:$925,000
- Price per sq. ft.:$330.59
- Tax amount:$8,598 (2025)
New listings near 16522 Parkside Way Se
- New
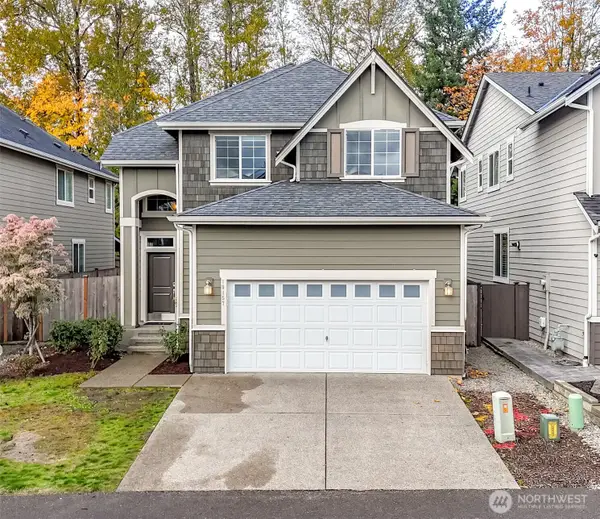 $845,000Active4 beds 3 baths2,515 sq. ft.
$845,000Active4 beds 3 baths2,515 sq. ft.19157 120th Court Se, Renton, WA 98058
MLS# 2449612Listed by: KELLER WILLIAMS REALTY PS - New
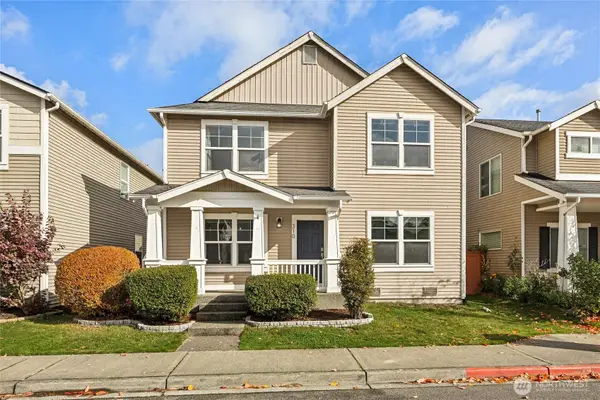 $849,990Active4 beds 3 baths2,560 sq. ft.
$849,990Active4 beds 3 baths2,560 sq. ft.310 Index Place Se, Renton, WA 98056
MLS# 2451080Listed by: JOHN L. SCOTT, INC - Open Sat, 11am to 1pmNew
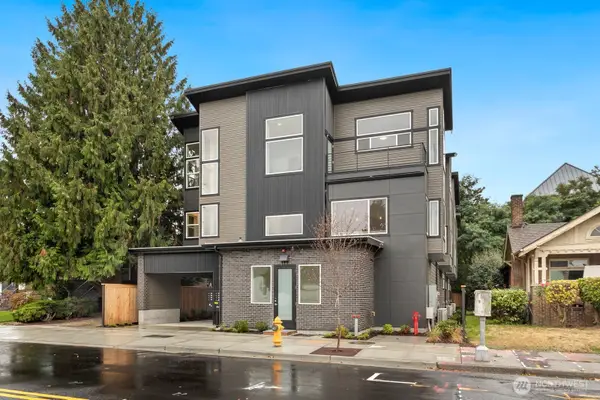 $4,675,800Active-- beds -- baths9,396 sq. ft.
$4,675,800Active-- beds -- baths9,396 sq. ft.117 Wells Avenue S #A to G, Renton, WA 98057
MLS# 2450992Listed by: KELLER WILLIAMS DOWNTOWN SEA - New
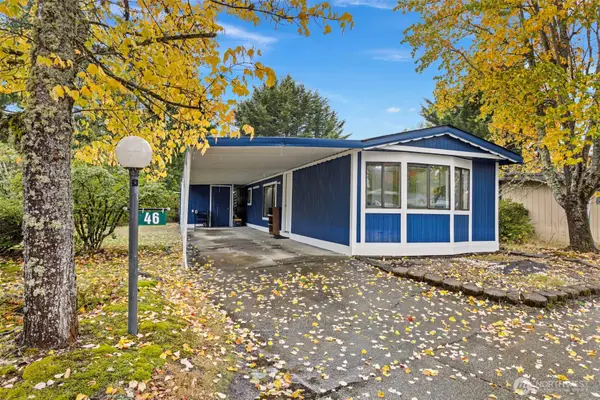 $150,000Active2 beds 2 baths924 sq. ft.
$150,000Active2 beds 2 baths924 sq. ft.375 Union Avenue Se #46, Renton, WA 98059
MLS# 2450752Listed by: KELLER WILLIAMS EASTSIDE - New
 $569,000Active3 beds 1 baths1,280 sq. ft.
$569,000Active3 beds 1 baths1,280 sq. ft.551 Bronson Way Ne, Renton, WA 98056
MLS# 2449463Listed by: COMPASS - Open Fri, 2 to 5pmNew
 $1,749,000Active5 beds 5 baths3,346 sq. ft.
$1,749,000Active5 beds 5 baths3,346 sq. ft.1801 Redmond Place Ne, Renton, WA 98056
MLS# 2448199Listed by: VENTURE REAL ESTATE GROUP LLC - New
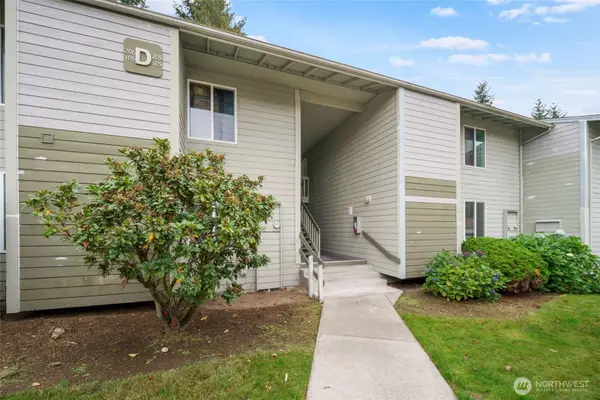 $262,500Active2 beds 2 baths969 sq. ft.
$262,500Active2 beds 2 baths969 sq. ft.14401 SE Petrovitsky Road #D205, Renton, WA 98058
MLS# 2448126Listed by: JOHN L. SCOTT, INC - New
 $135,000Active2 beds 2 baths1,794 sq. ft.
$135,000Active2 beds 2 baths1,794 sq. ft.201 Union Avenue Se #164, Renton, WA 98059
MLS# 2447857Listed by: WINDERMERE REAL ESTATE/EAST - Open Fri, 2 to 4pmNew
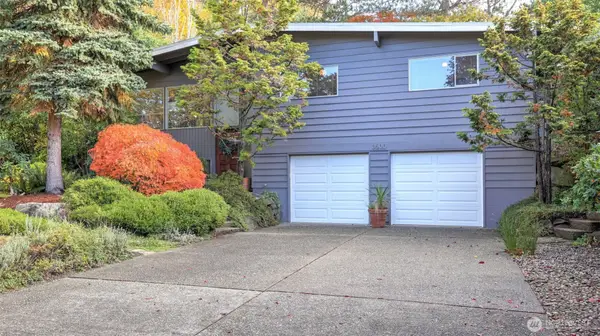 $675,000Active3 beds 2 baths1,860 sq. ft.
$675,000Active3 beds 2 baths1,860 sq. ft.3500 Talbot Road S, Renton, WA 98058
MLS# 2449564Listed by: KW LAKE WASHINGTON SO
