17021 Parkside Way Se, Renton, WA 98058
Local realty services provided by:Knipe Realty ERA Powered
Listed by:lauri cass
Office:windermere real estate/east
MLS#:2412934
Source:NWMLS
17021 Parkside Way Se,Renton, WA 98058
$750,000
- 3 Beds
- 3 Baths
- 2,300 sq. ft.
- Single family
- Active
Price summary
- Price:$750,000
- Price per sq. ft.:$326.09
- Monthly HOA dues:$59
About this home
Wow, what an incredible price on this 2,299 sf home that is situated in the heart of the Fairwood Woodside neighborhood! That’s only $326.22 a square foot!. Loving maintained by the original owners with nice updates. Refreshing air conditioning + gas heat. Hardwood flooring on the main level. The updated kitchen has quartz countertops + a nice work-at-home desk area. Cozy gas fireplace in the family room. Large den / office that is open and surrounded by windows at the top of the stairs. Fully fenced backyard + located 3/4 of a block from 1 of the 7 Woodside neighborhood parks. Only 2.5 miles to restaurants, grocery store, gym, library & more! This comfortable home has been loved by the original owners who have greatly enjoyed living there.
Contact an agent
Home facts
- Year built:2001
- Listing ID #:2412934
- Updated:September 30, 2025 at 09:04 PM
Rooms and interior
- Bedrooms:3
- Total bathrooms:3
- Full bathrooms:2
- Half bathrooms:1
- Living area:2,300 sq. ft.
Heating and cooling
- Cooling:Central A/C
- Heating:Forced Air
Structure and exterior
- Roof:Composition
- Year built:2001
- Building area:2,300 sq. ft.
- Lot area:0.09 Acres
Schools
- High school:Kentridge High
- Middle school:Northwood Jnr High
- Elementary school:Ridgewood Elem
Utilities
- Water:Public
- Sewer:Sewer Connected
Finances and disclosures
- Price:$750,000
- Price per sq. ft.:$326.09
- Tax amount:$7,623 (2025)
New listings near 17021 Parkside Way Se
- New
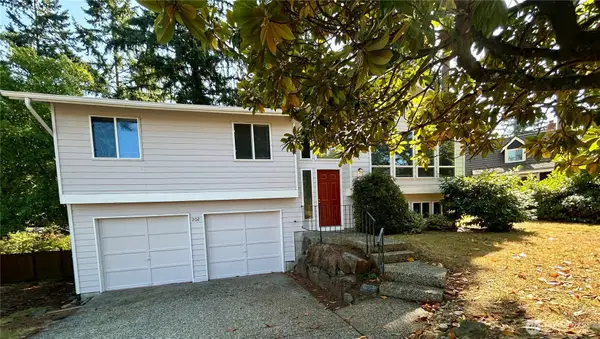 $710,000Active3 beds 3 baths1,810 sq. ft.
$710,000Active3 beds 3 baths1,810 sq. ft.202 Vashon Avenue Se, Renton, WA 98059
MLS# 2438371Listed by: COLDWELL BANKER DANFORTH - Open Thu, 11am to 1pmNew
 $799,850Active2 beds 3 baths1,250 sq. ft.
$799,850Active2 beds 3 baths1,250 sq. ft.117 Wells Avenue S #A, Renton, WA 98057
MLS# 2439092Listed by: KELLER WILLIAMS DOWNTOWN SEA - New
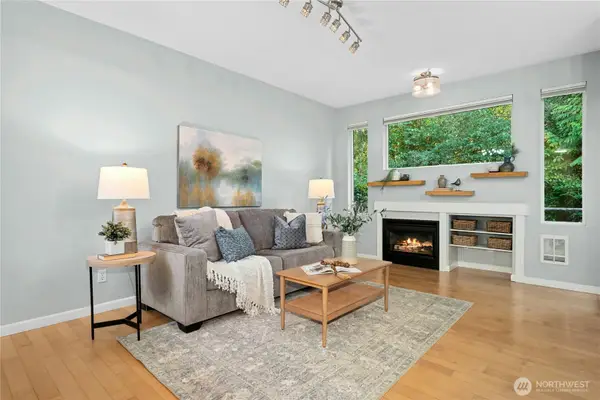 $400,000Active2 beds 3 baths1,447 sq. ft.
$400,000Active2 beds 3 baths1,447 sq. ft.15150 140th Way Se #K103, Renton, WA 98058
MLS# 2439429Listed by: WINDERMERE NORTHLAKE - New
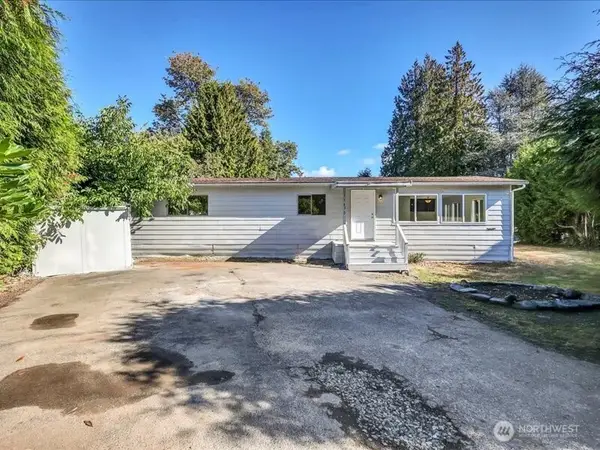 $125,000Active2 beds 2 baths1,368 sq. ft.
$125,000Active2 beds 2 baths1,368 sq. ft.15430 SE 116th Street, Renton, WA 98059
MLS# 2436424Listed by: EXP REALTY - New
 $648,950Active3 beds 2 baths1,510 sq. ft.
$648,950Active3 beds 2 baths1,510 sq. ft.2409 NE 11th Court, Renton, WA 98056
MLS# 2439075Listed by: BERKSHIRE HATHAWAY HS NW - New
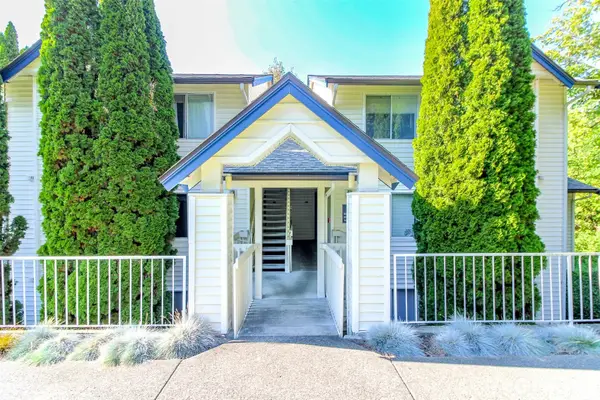 $368,500Active2 beds 2 baths938 sq. ft.
$368,500Active2 beds 2 baths938 sq. ft.5000 Lake Washington Boulevard Ne #D203, Renton, WA 98056
MLS# 2437528Listed by: KELLER WILLIAMS REALTY PS - New
 $1,299,800Active5 beds 3 baths3,304 sq. ft.
$1,299,800Active5 beds 3 baths3,304 sq. ft.10667 SE 170th Pl #Lot 9, Renton, WA 98055
MLS# 2438742Listed by: WINDERMERE REAL ESTATE/EAST 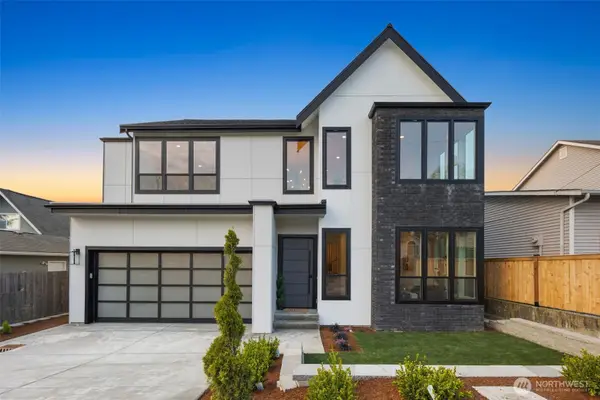 $2,375,000Pending5 beds 5 baths3,850 sq. ft.
$2,375,000Pending5 beds 5 baths3,850 sq. ft.1002 N 31st Street, Renton, WA 98056
MLS# 2438524Listed by: RAIN TOWN REALTY + JPAR- New
 $585,000Active3 beds 2 baths1,300 sq. ft.
$585,000Active3 beds 2 baths1,300 sq. ft.601 Shattuck Avenue S, Renton, WA 98057
MLS# 2438549Listed by: JOHN L. SCOTT, INC - Open Tue, 5 to 7pmNew
 $625,000Active4 beds 2 baths1,600 sq. ft.
$625,000Active4 beds 2 baths1,600 sq. ft.12828 SE 186th Place, Renton, WA 98058
MLS# 2437945Listed by: INTEGRIS REAL ESTATE
